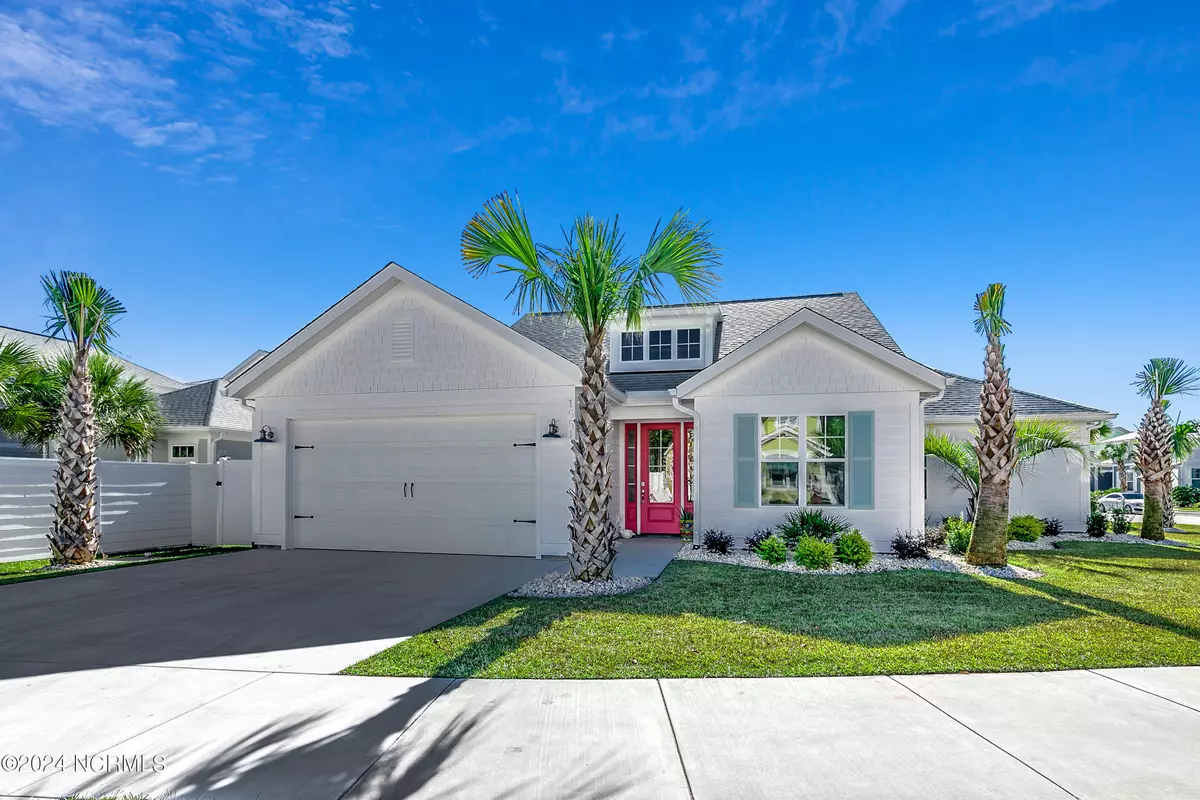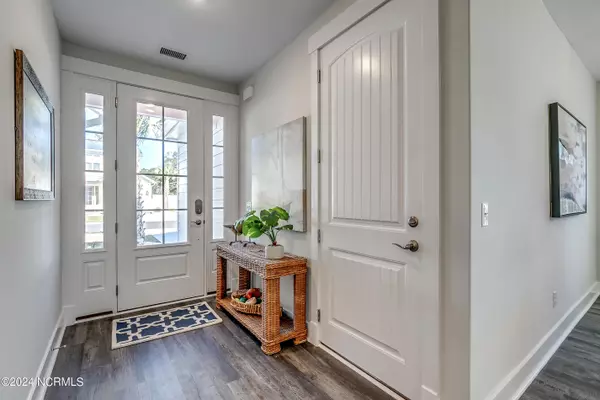$516,276
$549,900
6.1%For more information regarding the value of a property, please contact us for a free consultation.
2 Beds
2 Baths
1,434 SqFt
SOLD DATE : 06/26/2024
Key Details
Sold Price $516,276
Property Type Single Family Home
Sub Type Single Family Residence
Listing Status Sold
Purchase Type For Sale
Square Footage 1,434 sqft
Price per Sqft $360
Subdivision Kingfish Bay
MLS Listing ID 100391098
Sold Date 06/26/24
Style Wood Frame
Bedrooms 2
Full Baths 2
HOA Fees $3,138
HOA Y/N Yes
Year Built 2023
Lot Size 4,704 Sqft
Acres 0.11
Lot Dimensions 59x80
Property Sub-Type Single Family Residence
Source Hive MLS
Property Description
This beautiful two bedroom, two bathroom, two car garage home will make the perfect primary home or vacation home! It is walking distance to the resort style community pool, spa, and fitness center, has a beautiful corner lot, and less than 2 miles from the heart of Calabash shopping and dining. Kingfish Bay also offers exceptional amenities...a stunning private oceanfront Sunset Beach clubhouse and parking for the beach lover and private, scenic waterfront park for those that appreciate the tranquil views of the Calabash river. For the active homeowner or the leisurely one, there is a fishing pier, a river walk with firepit, tiki huts along the Calabash River, kayak storage. With all these amenities, you could forget about the 5000 sq ft clubhouse with full kitchen, entertainment area, theatre room, fitness center with pool and spa. We have move in ready, semi custom, land-home packages, and custom builds. Come home to the Kingfish Bay lifestyle of elegant Caribbean coastal architecture and all the unparalleled amenities!
Location
State NC
County Brunswick
Community Kingfish Bay
Zoning R6
Direction 1551 Harbour Place Drive is located off of Beach Drive, Calabash, NC.
Location Details Mainland
Rooms
Primary Bedroom Level Primary Living Area
Interior
Interior Features Master Downstairs, Walk-in Closet(s), Tray Ceiling(s), High Ceilings, Entrance Foyer, Kitchen Island, Ceiling Fan(s), Pantry, Walk-in Shower
Heating Electric, Heat Pump
Cooling Central Air
Flooring LVT/LVP, Carpet, Tile
Fireplaces Type None
Fireplace No
Appliance Vented Exhaust Fan, Electric Oven, Built-In Microwave, Refrigerator, Ice Maker, Disposal, Dishwasher
Exterior
Exterior Feature Irrigation System, Gas Grill
Parking Features Concrete, Off Street, On Site, Paved
Garage Spaces 2.0
Utilities Available Sewer Available, Sewer Connected, Water Available, Water Connected
Amenities Available Waterfront Community, Beach Access, Clubhouse, Comm Garden, Community Pool, Fitness Center, Gated, Maint - Comm Areas, Maint - Roads, Management, Meeting Room, Party Room, Picnic Area, Sidewalk, Spa/Hot Tub, Street Lights, Trail(s)
Waterfront Description Water Access Comm
Roof Type Architectural Shingle
Accessibility None
Porch Covered, Patio, Porch
Building
Lot Description Corner Lot
Story 1
Entry Level One
Foundation Slab
Sewer Municipal Sewer
Water Municipal Water
Structure Type Irrigation System,Gas Grill
New Construction Yes
Schools
Elementary Schools Jessie Mae Monroe Elementary
Middle Schools Shallotte Middle
High Schools West Brunswick
Others
Tax ID 255ag021
Acceptable Financing Cash, Conventional
Listing Terms Cash, Conventional
Read Less Info
Want to know what your home might be worth? Contact us for a FREE valuation!

Our team is ready to help you sell your home for the highest possible price ASAP

GET MORE INFORMATION
Owner/Broker In Charge | License ID: 267841






