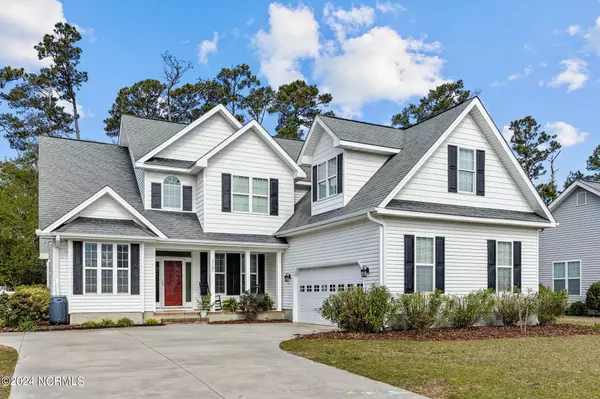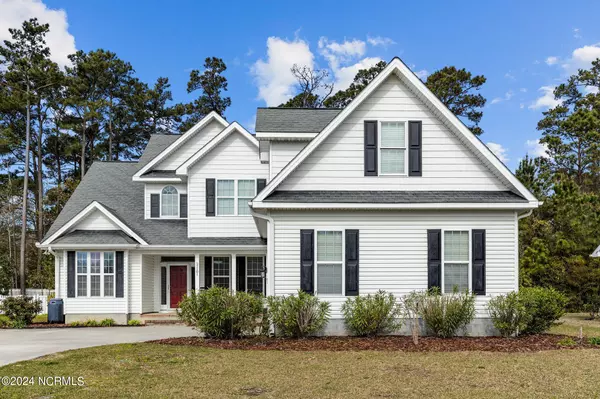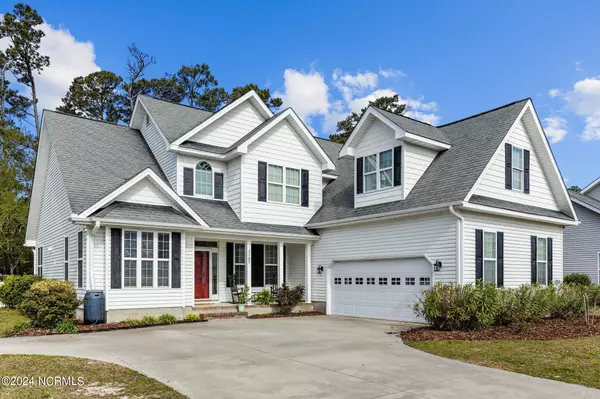$500,000
$515,000
2.9%For more information regarding the value of a property, please contact us for a free consultation.
4 Beds
3 Baths
2,627 SqFt
SOLD DATE : 06/28/2024
Key Details
Sold Price $500,000
Property Type Single Family Home
Sub Type Single Family Residence
Listing Status Sold
Purchase Type For Sale
Square Footage 2,627 sqft
Price per Sqft $190
Subdivision Country Club Run
MLS Listing ID 100437357
Sold Date 06/28/24
Style Wood Frame
Bedrooms 4
Full Baths 2
Half Baths 1
HOA Fees $600
HOA Y/N Yes
Originating Board North Carolina Regional MLS
Year Built 2007
Annual Tax Amount $2,209
Lot Size 0.280 Acres
Acres 0.28
Lot Dimensions 86 x 136 x 85 x 151
Property Description
Country Club Run is a fantastic neighborhood with a lot to offer, and now this wonderful 4 bedroom/2.5 bath home is ready for a new family! The open floor plan, cathedral ceilings, and engineered hardwood flooring create a spacious and inviting atmosphere. The addition of a flex space above the two-car garage adds versatility to the layout, providing options for various uses such as home office, gym, or extra guest space. Entering the home, one is immediately greeted by the impressive, vaulted ceilings, which not only enhance the sense of space but also allow ample natural light to filter in through the large windows. The living room/breakfast nook area features a fireplace, French door out to the back deck, & half bath tucked under the staircase. The kitchen was updated in 2018 with all new appliances, quartz countertops, tall upper cabinets and a beverage frig. The first-floor primary suite features large windows, walk-in closet, walk-in shower, jetted tub and two vanities. A formal dining room, second bathroom and laundry room round out the first floor. The second floor has two spacious bedrooms, a reading nook, full bath w/ double vanity, & a large bonus room with access to eave storage space. The mature landscaping and open-air deck further enhance the appeal of the home, providing opportunities for enjoying the outdoors and hosting gatherings in a beautiful setting. The amenities include a community pool and clubhouse, adding value to the residents' quality of life, and fostering a sense of community. This neighborhood is near great schools, medical facilities, dining, and shopping. Proximity to the Morehead City Country Club and other nearby attractions such as public boat ramps and the stunning Crystal Coast beaches make this location highly desirable for both relaxation and recreational activities. Don't miss out on this great home for your next chapter!
Location
State NC
County Carteret
Community Country Club Run
Zoning Residential
Direction From Country Club Road, turn onto Hedrick Rd. Turn right onto Oxford Dr. Turn left on Palmer Way. 1101 will be on the left.
Location Details Mainland
Rooms
Basement None
Primary Bedroom Level Primary Living Area
Interior
Interior Features Solid Surface, Master Downstairs, 9Ft+ Ceilings, Vaulted Ceiling(s), Ceiling Fan(s), Pantry, Walk-in Shower, Walk-In Closet(s)
Heating Electric, Heat Pump
Cooling Central Air
Flooring Carpet, Vinyl, Wood
Fireplaces Type Gas Log
Fireplace Yes
Window Features Blinds
Appliance Water Softener, Stove/Oven - Electric, Refrigerator, Microwave - Built-In, Dishwasher
Laundry Inside
Exterior
Exterior Feature Outdoor Shower
Parking Features Off Street, Paved
Garage Spaces 2.0
Pool None
Roof Type Shingle,Composition
Porch Covered, Deck, Porch, Screened
Building
Story 2
Entry Level Two
Foundation Slab
Sewer Municipal Sewer
Water Municipal Water
Structure Type Outdoor Shower
New Construction No
Others
Tax ID 637605280240000
Acceptable Financing Cash, Conventional
Listing Terms Cash, Conventional
Special Listing Condition None
Read Less Info
Want to know what your home might be worth? Contact us for a FREE valuation!

Our team is ready to help you sell your home for the highest possible price ASAP

GET MORE INFORMATION
Owner/Broker In Charge | License ID: 267841






