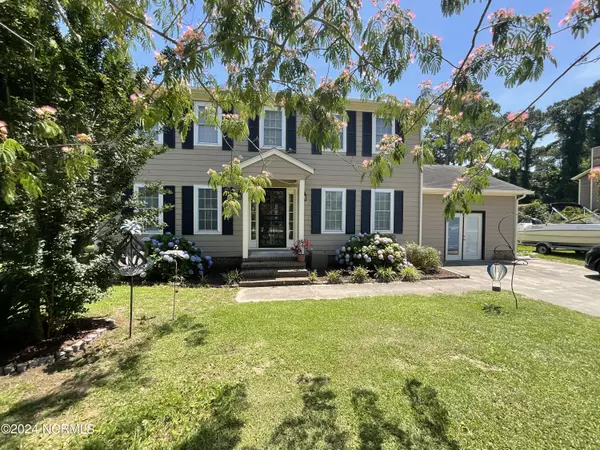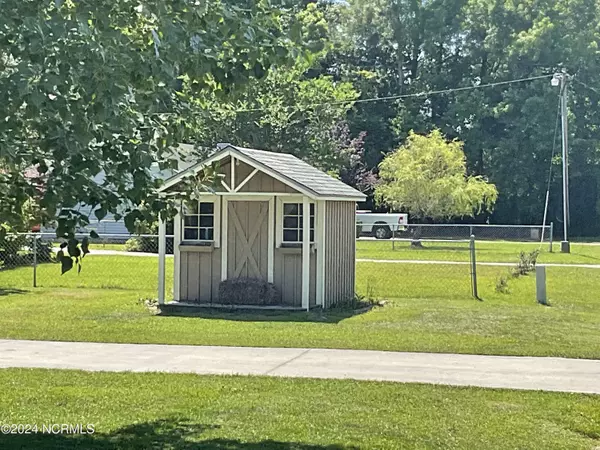$349,000
$349,000
For more information regarding the value of a property, please contact us for a free consultation.
3 Beds
3 Baths
2,253 SqFt
SOLD DATE : 06/28/2024
Key Details
Sold Price $349,000
Property Type Single Family Home
Sub Type Single Family Residence
Listing Status Sold
Purchase Type For Sale
Square Footage 2,253 sqft
Price per Sqft $154
Subdivision Mandy Farms
MLS Listing ID 100449564
Sold Date 06/28/24
Style Wood Frame
Bedrooms 3
Full Baths 2
Half Baths 1
HOA Y/N No
Originating Board North Carolina Regional MLS
Year Built 1990
Lot Size 0.480 Acres
Acres 0.48
Lot Dimensions 105 x 202 x105 x 193
Property Description
This beautiful 2 story home offers a generous 2,253 sq ft of space ideal for family living and entertaining.
3 bedrooms and 2.5 bathrooms along with a garage conversion that makes a down stairs bonus room that can be a theater room, office, playroom or 4th bedroom. This home also features a formal dining room, updated kitchen with granite countertops and stainless steel appliances. The current owners added natural gas. City water and sewage are available but not connected.
Off the living room with fireplace is a large sunroom with its own heating and cooling. Exit the sunroom to a large deck ideal for cooking out and lounging in your private large fenced backyard. The backyard has a large new utility shed along with a semi finished building ideal for he/she shed, or complete it as a guest house. This home is beautifully landscaped with a varied collection of plants and trees including peach & apple trees.
This home is well maintained with ceramic tile flooring, extra features like raised ceiling in dining room, fresh paint, temperature controlled crawl space, recessed lighting and so much more.
This house has a great deal to offer and is adaptable to your families wants and needs.
This home is priced to sell quickly.
Close to Morehead City stores & restaurants, minutes to the beach.
Location
State NC
County Carteret
Community Mandy Farms
Zoning R
Direction 35th Street to Country Club Right on Country Club Country Club rd to Tootle Rd Right on Tootle House on the right
Location Details Mainland
Rooms
Other Rooms Shower, Storage, Workshop
Basement Crawl Space
Primary Bedroom Level Non Primary Living Area
Interior
Interior Features Vaulted Ceiling(s), Ceiling Fan(s)
Heating Heat Pump, Fireplace(s), Electric, Forced Air
Cooling Central Air, Wall/Window Unit(s), Zoned
Exterior
Parking Features Concrete, Off Street
Utilities Available Municipal Sewer Available, Municipal Water Available, Natural Gas Connected
Roof Type Shingle
Porch Deck
Building
Story 2
Entry Level Two
Sewer Septic On Site
Water Well
New Construction No
Others
Tax ID 637612778345000
Acceptable Financing Cash, Conventional, FHA, USDA Loan, VA Loan
Listing Terms Cash, Conventional, FHA, USDA Loan, VA Loan
Special Listing Condition None
Read Less Info
Want to know what your home might be worth? Contact us for a FREE valuation!

Our team is ready to help you sell your home for the highest possible price ASAP

GET MORE INFORMATION
Owner/Broker In Charge | License ID: 267841






