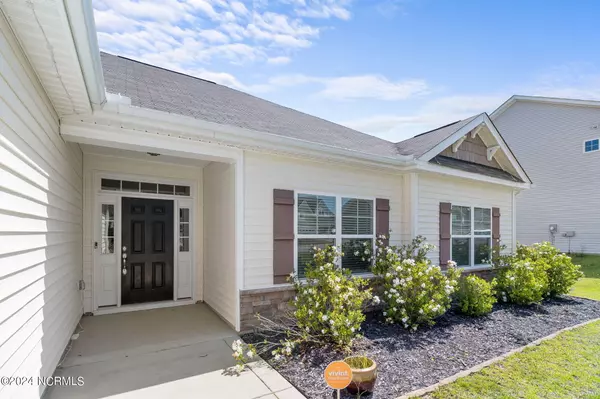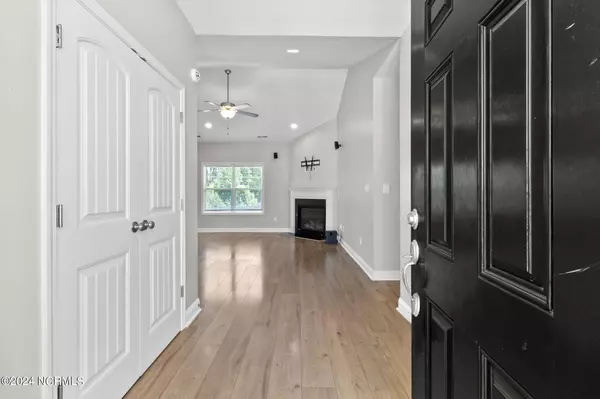$310,500
$295,000
5.3%For more information regarding the value of a property, please contact us for a free consultation.
4 Beds
2 Baths
1,831 SqFt
SOLD DATE : 06/28/2024
Key Details
Sold Price $310,500
Property Type Single Family Home
Sub Type Single Family Residence
Listing Status Sold
Purchase Type For Sale
Square Footage 1,831 sqft
Price per Sqft $169
Subdivision Peartree
MLS Listing ID 100446783
Sold Date 06/28/24
Style Wood Frame
Bedrooms 4
Full Baths 2
HOA Fees $250
HOA Y/N Yes
Originating Board North Carolina Regional MLS
Year Built 2017
Annual Tax Amount $1,893
Lot Size 0.260 Acres
Acres 0.26
Lot Dimensions 69x142x96x135
Property Description
Discover this exquisite ranch-style home nestled in the coveted Jack Britt School District. This gem boasts Energy Plus certification, ensuring both sustainability and comfort. Enter inside to find a unique open floor plan accentuated by cathedral ceilings in the great room, offering an inviting ambiance perfect for entertaining or relaxation. The heart of the home, a dream kitchen awaits, complete with an expansive island, granite countertops, and a breakfast bar, ideal for culinary delights and social gatherings. Updated lighting adds a touch of modern elegance throughout, while the pre-wired surround sound in the great room sets the stage for immersive entertainment experiences. Retreat to the primary bedroom featuring trey ceilings, an ensuite with a separate shower, garden tub, double vanity, and a walk-in closet for ultimate convenience. Plus, enjoy the peace of mind with tubes in the wall system maintained by Home Team Pest Defense. Experience this stunning abode.
Location
State NC
County Cumberland
Community Peartree
Zoning R7.5
Direction NC-211 S. Right on W Palmer St. Right on NC-20. LEft on Arabia Rd. Follow Arabia Rd and Camden Rd to Flowering Bradford Way in Cumberland County. Turn left onto Golf Course Rd. Slight right onto Arabia Rd. Turn left to stay on Arabia Rd. Turn left onto Davis Bridge Rd. Continue onto Rockfish Rd. Right on Camden Rd. Turn left onto Flowering Bradford Way. Left on Redspire Ln. Left on Ritson Ln.
Location Details Mainland
Rooms
Basement None
Primary Bedroom Level Primary Living Area
Interior
Interior Features Foyer, Kitchen Island, Tray Ceiling(s), Vaulted Ceiling(s), Ceiling Fan(s), Eat-in Kitchen, Walk-In Closet(s)
Heating Forced Air, Propane
Cooling Central Air
Flooring LVT/LVP, Carpet, Laminate, Tile
Fireplaces Type Gas Log
Fireplace Yes
Window Features Blinds
Appliance Washer, Refrigerator, Range, Microwave - Built-In, Dryer, Disposal, Dishwasher
Exterior
Garage Off Street
Garage Spaces 2.0
Pool None
Waterfront No
Roof Type Architectural Shingle
Porch Patio
Building
Story 1
Entry Level One and One Half
Foundation Slab
Sewer Municipal Sewer
Water Municipal Water
New Construction No
Others
Tax ID 9494049046000
Acceptable Financing Cash, Conventional, FHA, USDA Loan, VA Loan
Listing Terms Cash, Conventional, FHA, USDA Loan, VA Loan
Special Listing Condition None
Read Less Info
Want to know what your home might be worth? Contact us for a FREE valuation!

Our team is ready to help you sell your home for the highest possible price ASAP

GET MORE INFORMATION

Owner/Broker In Charge | License ID: 267841






