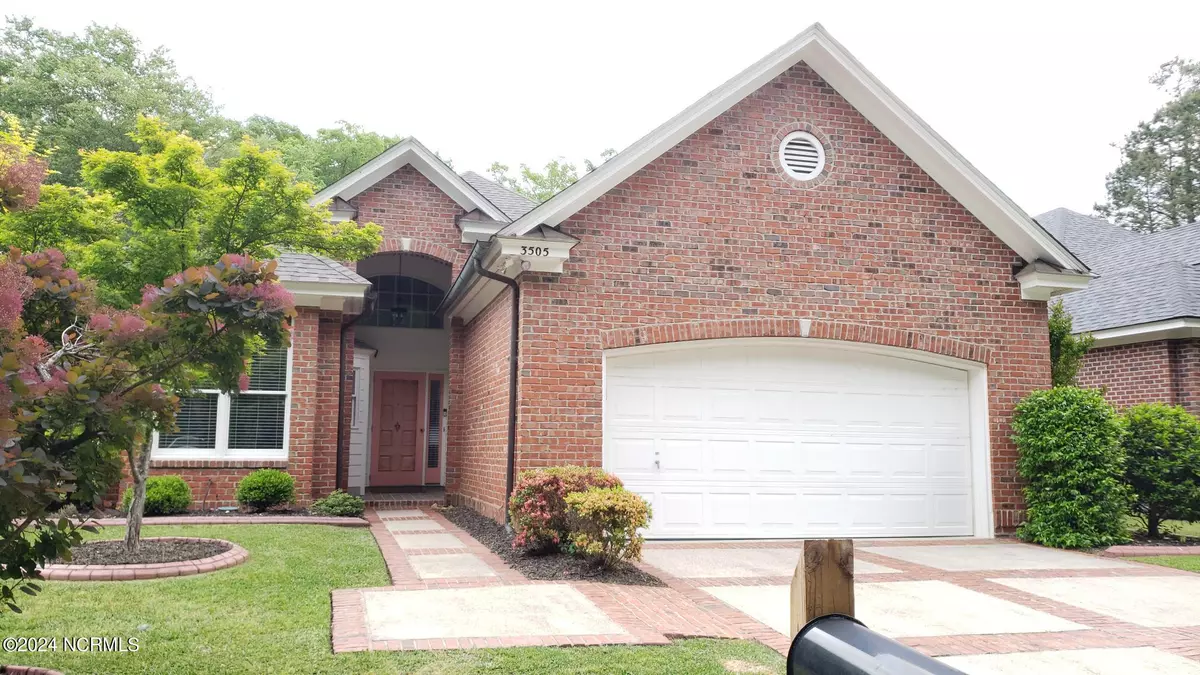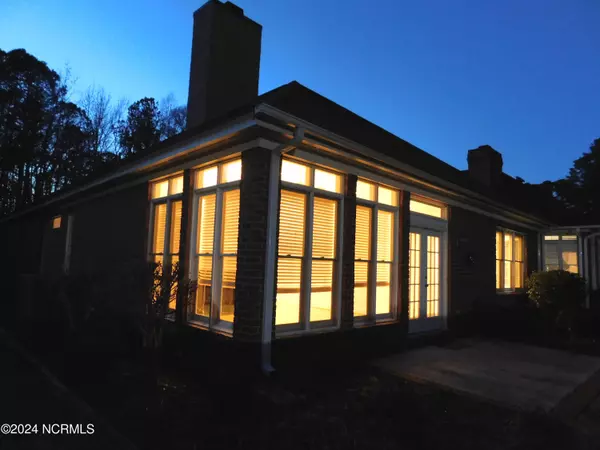$305,000
$305,000
For more information regarding the value of a property, please contact us for a free consultation.
3 Beds
2 Baths
1,922 SqFt
SOLD DATE : 06/28/2024
Key Details
Sold Price $305,000
Property Type Single Family Home
Sub Type Single Family Residence
Listing Status Sold
Purchase Type For Sale
Square Footage 1,922 sqft
Price per Sqft $158
Subdivision Woodridge Commons
MLS Listing ID 100420676
Sold Date 06/28/24
Style Wood Frame
Bedrooms 3
Full Baths 2
HOA Fees $800
HOA Y/N Yes
Originating Board North Carolina Regional MLS
Year Built 1997
Lot Size 6,098 Sqft
Acres 0.14
Lot Dimensions 54.14 x 111.55
Property Description
Magnificent BRICK beauty on a cul de sac lot in popular Woodridge Commons! Stunning covered front entrance with feature window! Pretty hardwood floors! Soaring ceilings! 3 bedrooms / 2 baths plus formal dining, great room, eat-in kitchen with breakfast nook and more! White kitchen with under cabinet lighting and tile backsplash! Formal dining room! Spacious great room has many windows with transoms that offer lots of light! Fireplace with custom mantel! Custom built-in bookshelves! Large master suite with trey ceiling features abundant storage with 2 roomy closets with a built-in chest between them plus a walk-in closet! Master bath has a double door entry and a tile shower! There are 2 more bedrooms and a hall bath that has a block window over the tub / shower combination. Fresh paint! Laundry room with wall cabinets. Permanent stairs lead up to a floored walk-in attic. Just off the back of the great room is a concrete patio and back yard area. Double garage includes a wall of storage cabinets! Another great feature is that the HOA takes care of mowing the grass! You'll love this neighborhood that's convenient to shopping, restaurants, schools, medical care, etc! New tax value for 2024 is $325,268 but new tax rate has not yet been set.
Location
State NC
County Wilson
Community Woodridge Commons
Zoning GR6
Direction From Airport Blvd turn onto Chelsea Drive by pool. T/R on Astor. House is on the left
Location Details Mainland
Rooms
Basement None
Primary Bedroom Level Primary Living Area
Ensuite Laundry Hookup - Dryer, Washer Hookup, Inside
Interior
Interior Features Foyer, Bookcases, Master Downstairs, 9Ft+ Ceilings, Tray Ceiling(s), Vaulted Ceiling(s), Ceiling Fan(s), Walk-in Shower, Eat-in Kitchen, Walk-In Closet(s)
Laundry Location Hookup - Dryer,Washer Hookup,Inside
Heating Fireplace(s), Electric, Forced Air, Natural Gas
Cooling Central Air
Flooring Carpet, Tile, Wood
Fireplaces Type Gas Log
Fireplace Yes
Window Features Blinds
Appliance Washer, Stove/Oven - Electric, Refrigerator, Range, Microwave - Built-In, Dryer, Disposal, Dishwasher
Laundry Hookup - Dryer, Washer Hookup, Inside
Exterior
Exterior Feature Gas Logs
Garage Concrete, Garage Door Opener, Off Street
Garage Spaces 2.0
Utilities Available Water Connected, Sewer Connected, Natural Gas Connected
Waterfront No
Roof Type Shingle
Porch Covered, Patio, Porch
Parking Type Concrete, Garage Door Opener, Off Street
Building
Story 1
Entry Level One
Foundation Slab
Sewer Municipal Sewer
Water Municipal Water
Architectural Style Patio
Structure Type Gas Logs
New Construction No
Others
Tax ID 3702-89-9967.000
Acceptable Financing Cash, Conventional, FHA, VA Loan
Listing Terms Cash, Conventional, FHA, VA Loan
Special Listing Condition None
Read Less Info
Want to know what your home might be worth? Contact us for a FREE valuation!

Our team is ready to help you sell your home for the highest possible price ASAP

GET MORE INFORMATION

Owner/Broker In Charge | License ID: 267841






