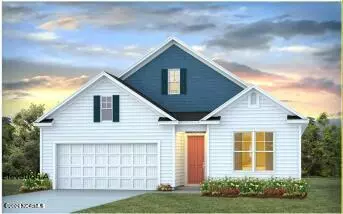$437,890
$439,140
0.3%For more information regarding the value of a property, please contact us for a free consultation.
4 Beds
3 Baths
2,671 SqFt
SOLD DATE : 06/28/2024
Key Details
Sold Price $437,890
Property Type Single Family Home
Sub Type Single Family Residence
Listing Status Sold
Purchase Type For Sale
Square Footage 2,671 sqft
Price per Sqft $163
Subdivision Ballantine Grove
MLS Listing ID 100428225
Sold Date 06/28/24
Style Wood Frame
Bedrooms 4
Full Baths 3
HOA Fees $540
HOA Y/N Yes
Originating Board North Carolina Regional MLS
Year Built 2024
Lot Size 0.380 Acres
Acres 0.38
Lot Dimensions 87 X 182 X 95 X 181
Property Description
If you don't live in this area, please reach out to us. We would love to take you on a virtual tour! We don't want you to miss out on this opportunity! This Dover has 4 Bedrooms and 3 Bathrooms. Upstairs includes a loft area, bathroom and one of the bedrooms. There is a flex room downstairs. The open floor plan is nice for entertaining family and friends. The Kitchen has a nice sized island, a pantry and all appliances are stainless steel. Owner's suite offers a walk-in closet off of the private bath that has two separate vanities and a 5' shower. Every home is a Smart Home, equipped with video Skybell, Pro Z-Wave Thermostat & Lights and more. Ballantine is in a prime location with beaches in either direction, coastal living, boat ramps nearby, and easy access to all shopping. Up to $5,000 in Seller Paid Closing Costs with use of Preferred lender and attorney. Photos are of a similar home. Colors and finishes may vary.
Location
State NC
County Carteret
Community Ballantine Grove
Zoning R-15
Direction Hwy.. 24 to Ballantine Grove Lane, left on Blue Jay Lane,at end of Blue Jay Lane on Jones Ridge Lane
Location Details Mainland
Rooms
Basement None
Primary Bedroom Level Primary Living Area
Ensuite Laundry Inside
Interior
Interior Features Foyer, Solid Surface, Master Downstairs, 9Ft+ Ceilings, Pantry, Walk-in Shower, Walk-In Closet(s)
Laundry Location Inside
Heating Electric, Heat Pump
Cooling Central Air
Flooring Carpet, Vinyl
Fireplaces Type None
Fireplace No
Appliance Stove/Oven - Gas, Microwave - Built-In, Dishwasher
Laundry Inside
Exterior
Exterior Feature None
Garage Paved
Garage Spaces 20.0
Waterfront No
Roof Type Shingle
Porch Covered, Porch
Parking Type Paved
Building
Story 2
Entry Level One and One Half
Foundation Slab
Sewer Septic On Site
Water Municipal Water
Structure Type None
New Construction Yes
Others
Tax ID 632603225873000
Acceptable Financing Cash, Conventional, FHA, USDA Loan, VA Loan
Listing Terms Cash, Conventional, FHA, USDA Loan, VA Loan
Special Listing Condition None
Read Less Info
Want to know what your home might be worth? Contact us for a FREE valuation!

Our team is ready to help you sell your home for the highest possible price ASAP

GET MORE INFORMATION

Owner/Broker In Charge | License ID: 267841






