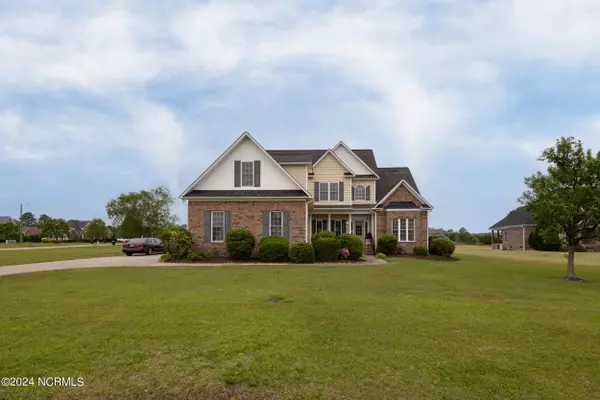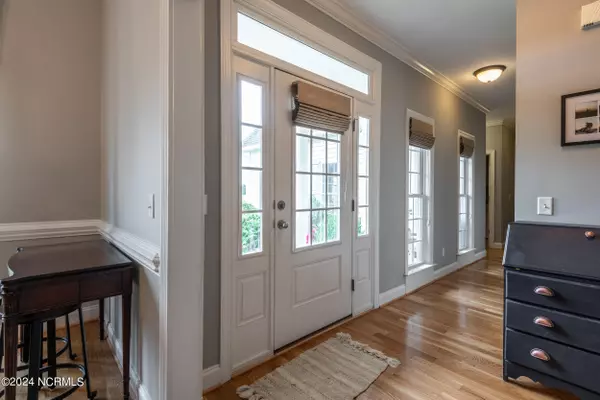$475,000
$475,000
For more information regarding the value of a property, please contact us for a free consultation.
4 Beds
3 Baths
2,819 SqFt
SOLD DATE : 06/28/2024
Key Details
Sold Price $475,000
Property Type Single Family Home
Sub Type Single Family Residence
Listing Status Sold
Purchase Type For Sale
Square Footage 2,819 sqft
Price per Sqft $168
Subdivision Wellington Ridge
MLS Listing ID 100442154
Sold Date 06/28/24
Style Wood Frame
Bedrooms 4
Full Baths 3
HOA Y/N No
Originating Board North Carolina Regional MLS
Year Built 2005
Lot Size 0.740 Acres
Acres 0.74
Lot Dimensions 0.74 acres
Property Description
Elevated living on a spacious lot in the Wellington Ridge neighborhood. Enjoy many high end finishes in this 4 bedroom, 3 bath home in the sought after Wintergreen, Hope and DH Conley school district. Upon entering the home, be greeted with the freshly refinished hardwood flooring, abundant natural light and open living areas. The windows on the main floor are dressed with custom roman shades, contributing to the upscale feel of this home. In the kitchen, enjoy the beauty and durability of stone countertops, stainless appliances and gorgeous cherry wood cabinets. There is a sunny breakfast nook for casual dining and an adjacent dining room for entertaining. The spacious primary suite is conveniently located on the main floor, showcasing the double tray ceiling, large walk-in closet and an en suite bathroom with double vanities, a jetted tub, and large walk in shower. A second bedroom is located on the main floor as well, offering an ideal location for a guest bedroom or nursery. Two additional bedrooms and a large bonus room are located on the second floor. There is also a loft area upstairs that offers the flexibility of a study, reading room, or craft space. The carpet in all the bedrooms has been recently replaced. Outside, there is a back porch and grilling patio as well as a fenced area for a pet or playground. The yard has been professionally treated, resulting in a lush, green lawn.
Location
State NC
County Pitt
Community Wellington Ridge
Zoning RR
Direction From Fire Tower Road, turn right at the roundabout onto Portertown Road. In less than 2 miles, turn left on Lexington Downs Drive. The home will be on the left.
Location Details Mainland
Rooms
Basement Crawl Space
Primary Bedroom Level Primary Living Area
Ensuite Laundry Inside
Interior
Interior Features Whirlpool, Kitchen Island, Master Downstairs, Tray Ceiling(s), Vaulted Ceiling(s), Pantry, Walk-in Shower, Eat-in Kitchen, Walk-In Closet(s)
Laundry Location Inside
Heating Gas Pack, Electric, Heat Pump, Natural Gas
Cooling Central Air
Flooring Carpet, Tile, Wood
Window Features Blinds
Appliance Stove/Oven - Electric, Microwave - Built-In, Dishwasher
Laundry Inside
Exterior
Garage Paved
Garage Spaces 2.0
Waterfront No
Roof Type Shingle
Porch Patio, Porch
Parking Type Paved
Building
Story 2
Entry Level Two
Sewer Municipal Sewer
Water Municipal Water
New Construction No
Others
Tax ID 068416
Acceptable Financing Cash, Conventional, FHA, VA Loan
Listing Terms Cash, Conventional, FHA, VA Loan
Special Listing Condition None
Read Less Info
Want to know what your home might be worth? Contact us for a FREE valuation!

Our team is ready to help you sell your home for the highest possible price ASAP

GET MORE INFORMATION

Owner/Broker In Charge | License ID: 267841






