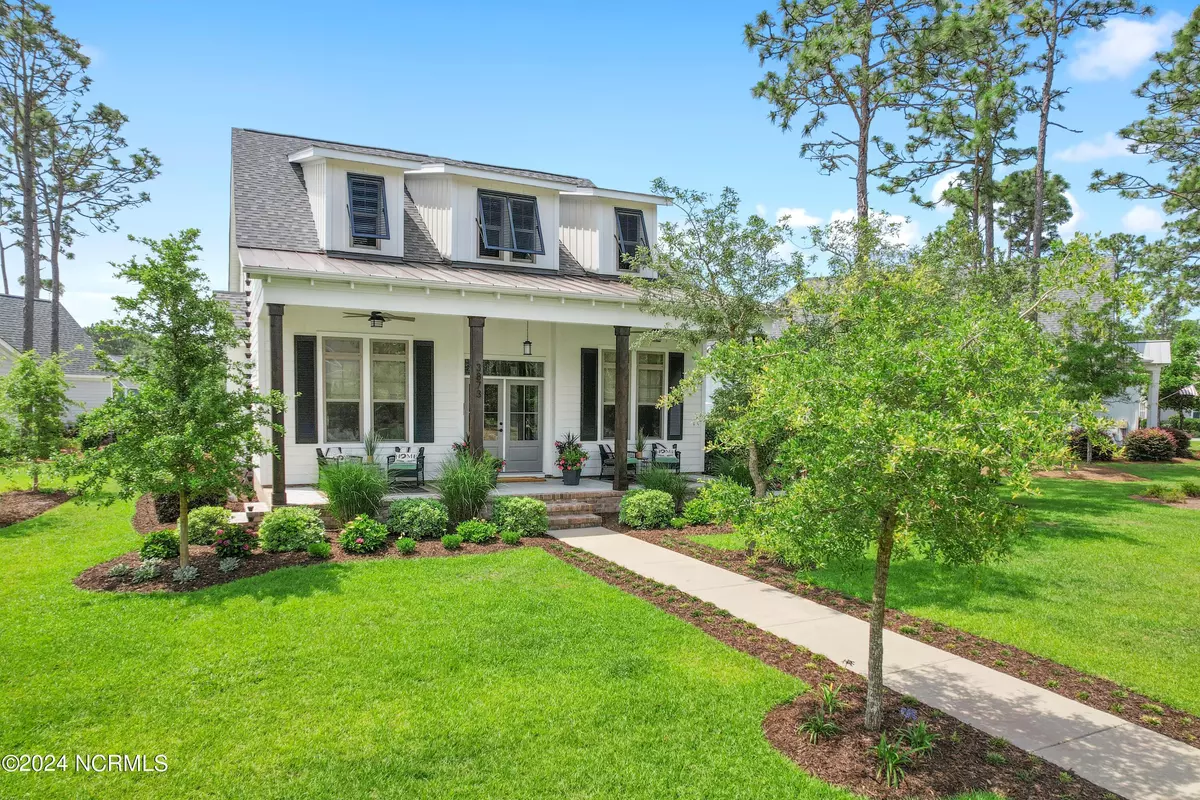$839,900
$839,900
For more information regarding the value of a property, please contact us for a free consultation.
4 Beds
3 Baths
2,704 SqFt
SOLD DATE : 07/01/2024
Key Details
Sold Price $839,900
Property Type Single Family Home
Sub Type Single Family Residence
Listing Status Sold
Purchase Type For Sale
Square Footage 2,704 sqft
Price per Sqft $310
Subdivision St James
MLS Listing ID 100447324
Sold Date 07/01/24
Style Wood Frame
Bedrooms 4
Full Baths 3
HOA Fees $1,120
HOA Y/N Yes
Originating Board North Carolina Regional MLS
Year Built 2019
Lot Size 0.281 Acres
Acres 0.28
Lot Dimensions 119 x 170 x 34 x 158
Property Description
Welcome to this picturesque home crafted by Airlie Homes, with classic low-country cottage charm and irresistible curb appeal. Live in the coveted Grove Neighborhood in St. James, where neighbors become like family. Driveway parties, beachside shrimp boils, and a year-end holiday party bring this area of St. James together like no other.
Step inside to discover a home that spans 2,704 square feet. This home features 4 bedrooms and 3 full bathrooms, enveloping you in a sanctuary of comfort and style. Adorned with rich hardwood floors, the interior unfolds with an open floor plan designed to feel like 'home sweet home'. A versatile office or formal living room awaits just off the foyer, featuring elegant French doors, wainscoting, and a tray ceiling.
Venture further to find the heart of the home - a chef's dream kitchen seamlessly flows into the inviting great room. Featuring sleek white cabinets and a stylish French blue island with white quartz countertops, this kitchen is equipped with stainless steel appliances, including a gas stove with a stainless-steel range hood, and additional pantry storage. Lovely kitchen windows frame views of the enchanting courtyard.
The great room is highlighted by a vaulted ceiling adorned with exposed wood beams and ceiling fans. A contemporary fireplace with a wood block mantel and built-in bookshelves serves as the focal point, while French farmhouse doors open to reveal a second patio, blurring the lines between indoor and outdoor living.
Retreat to the sumptuous primary suite boasting a tray ceiling with decorative wood beams and a en-suite bathroom adorned with elegant tile, a soaking tub, a double vanity, and a luxurious walk-in shower. Large walk-in closet with wood closet rods/shelves. Two additional guest bedrooms on the main floor share a bathroom, while upstairs, a flexible fourth bedroom or bonus room awaits, accompanied by a full bathroom. There is also a versatile flex space ideal for an office, home gym, or conditioned storage area. Beautiful plantation shutters and custom fit woven wood window coverings throughout. Additional custom laundry room cabinetry added for storage. Other features include a large walk-in attic storage space, tankless water heater and
Outside, the courtyard features meticulous landscaping, with an in-ground hot tub, tranquil fountains, and an ornamental metal fence. Additional enhancements include barn door access to outdoor storage and a professionally installed dog area with synthetic turf.
The St. James Membership is active. Located a short distance from the Grove Gate, you are just minutes away from the beautiful Oak Island beaches.
St. James epitomizes the quintessential golfer's paradise, boasting four golf courses spanning 81 holes, complemented by four distinct clubhouses offering fine dining, fitness centers, tennis courts, indoor/outdoor pools, and an array of recreational amenities. Nature enthusiasts will delight in the 36+ miles of scenic biking and walking trails meandering through coastal ponds and waterways, perfect for fishing, boating, and kayaking adventures. A full-service marina with 475 wet slips/dry stacks invites you to explore the scenic waterways, followed by leisurely evenings at the restaurant, Beacon 315 overlooking the harbor.
Residents also enjoy exclusive access to the private beach club at Oak Island, offering breathtaking vistas and endless seaside pleasures. Just a short drive away, the historic fishing village of Southport awaits, alongside the pristine beaches of Oak Island, inviting you to immerse yourself in coastal living at its finest.
Embark on a journey of coastal serenity and endless possibilities. Start ¬-living the dream in St. James today!
Location
State NC
County Brunswick
Community St James
Zoning x
Direction From Hwy 906 EF Middleton Blvd, turn left onto Maxwell Drive. Proceed through the Grove Gate and onto St. James Drive SE. Turn left onto Big Magnolia Way. Property will be on the right corner.
Location Details Mainland
Rooms
Basement None
Primary Bedroom Level Primary Living Area
Interior
Interior Features Foyer, Bookcases, Kitchen Island, Master Downstairs, 9Ft+ Ceilings, Tray Ceiling(s), Vaulted Ceiling(s), Ceiling Fan(s), Hot Tub, Walk-in Shower, Eat-in Kitchen, Walk-In Closet(s)
Heating Electric, Heat Pump, Propane
Cooling Central Air, Zoned
Flooring LVT/LVP, Tile
Fireplaces Type Gas Log
Fireplace Yes
Window Features Thermal Windows,Blinds
Appliance Vent Hood, Refrigerator, Microwave - Built-In, Ice Maker, Disposal, Dishwasher, Cooktop - Gas
Laundry Hookup - Dryer, Washer Hookup, Inside
Exterior
Exterior Feature Irrigation System
Garage Concrete, Off Street, On Site, Paved
Garage Spaces 2.0
Waterfront No
Roof Type Shingle
Porch Open, Covered, Porch
Building
Story 2
Entry Level Two
Foundation Slab
Sewer Municipal Sewer
Water Municipal Water
Structure Type Irrigation System
New Construction No
Others
Tax ID 235bi038
Acceptable Financing Cash, Conventional
Listing Terms Cash, Conventional
Special Listing Condition None
Read Less Info
Want to know what your home might be worth? Contact us for a FREE valuation!

Our team is ready to help you sell your home for the highest possible price ASAP

GET MORE INFORMATION

Owner/Broker In Charge | License ID: 267841






