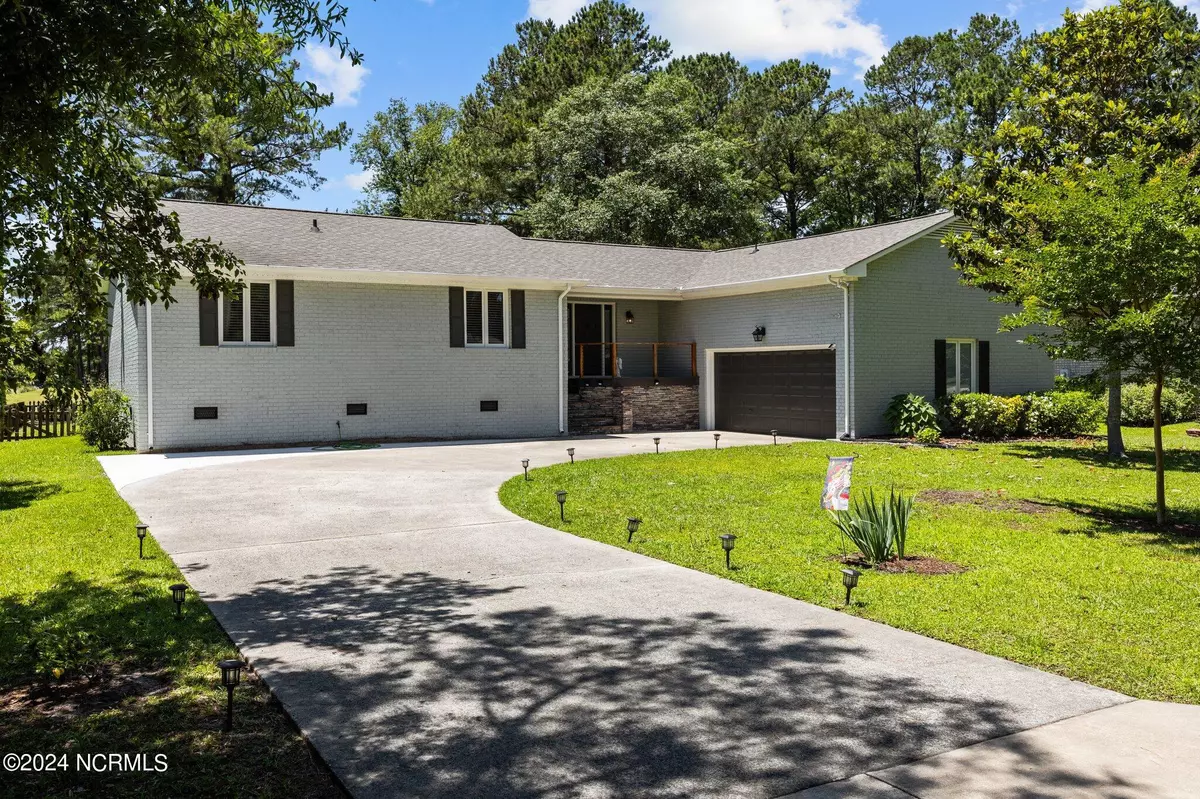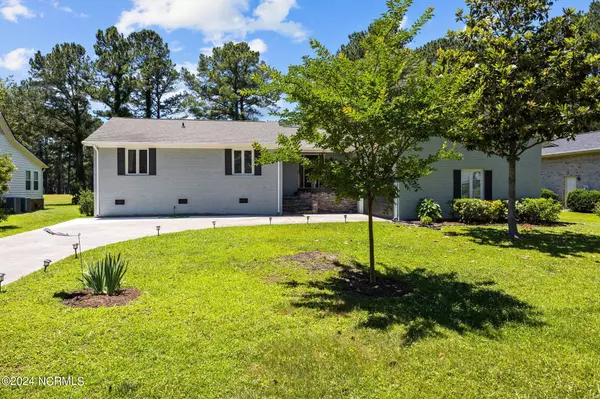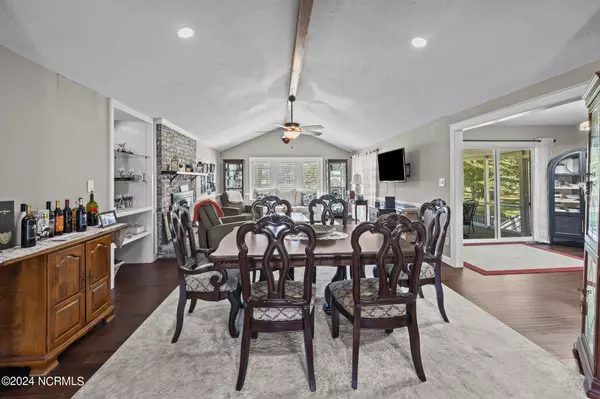$325,000
$329,900
1.5%For more information regarding the value of a property, please contact us for a free consultation.
3 Beds
2 Baths
1,883 SqFt
SOLD DATE : 07/02/2024
Key Details
Sold Price $325,000
Property Type Single Family Home
Sub Type Single Family Residence
Listing Status Sold
Purchase Type For Sale
Square Footage 1,883 sqft
Price per Sqft $172
Subdivision River Bend
MLS Listing ID 100447722
Sold Date 07/02/24
Style Wood Frame
Bedrooms 3
Full Baths 2
HOA Y/N No
Originating Board North Carolina Regional MLS
Year Built 1985
Annual Tax Amount $1,979
Lot Size 0.314 Acres
Acres 0.31
Lot Dimensions 90 x 150
Property Description
Discover this stunning ranch-style home nestled in the lovely town of River Bend. With many recent updates, this property offers an exceptional blend of modern updates and classic charm. The inviting great room is perfect for entertaining featuring a vaulted ceiling, brick fireplace, built-ins and large windows with plantation shutters. There is also ample space for outdoor entertaining and relaxation in the screened in porch, on the deck and in the large fenced in backyard; all with a serene view of the golf course. Modern kitchen with a gas range, granite countertops, tile backsplash, stainless appliances, updated cabinets and island.
Large master ensuite with a tiled walk-in shower, dual vanities, radiant heat floor and walk-in closet. Ample storage space with a large floored area over the garage. Located in a community with many neighborhood amenities and close proximity to shopping and restaurants. Don't miss the opportunity to make this enchanting home your own!
Location
State NC
County Craven
Community River Bend
Zoning Residential
Direction From Hwy 17S, turn left onto Shoreline Drive, then left onto Plantation Drive. The house will be on the right.
Location Details Mainland
Rooms
Basement Crawl Space
Primary Bedroom Level Primary Living Area
Interior
Interior Features Bookcases, Master Downstairs, Vaulted Ceiling(s), Ceiling Fan(s), Walk-in Shower, Walk-In Closet(s)
Heating Electric, Heat Pump, Natural Gas
Cooling Central Air
Flooring LVT/LVP, Carpet, Tile
Fireplaces Type Gas Log
Fireplace Yes
Exterior
Garage Paved
Garage Spaces 2.0
Utilities Available Community Water, Natural Gas Connected
Waterfront No
View Golf Course
Roof Type Shingle
Porch Covered, Deck, Porch, Screened
Parking Type Paved
Building
Lot Description On Golf Course
Story 1
Entry Level One
Sewer Community Sewer
New Construction No
Others
Tax ID 8-073-D -001
Acceptable Financing Cash, Conventional, FHA, VA Loan
Listing Terms Cash, Conventional, FHA, VA Loan
Special Listing Condition None
Read Less Info
Want to know what your home might be worth? Contact us for a FREE valuation!

Our team is ready to help you sell your home for the highest possible price ASAP

GET MORE INFORMATION

Owner/Broker In Charge | License ID: 267841






