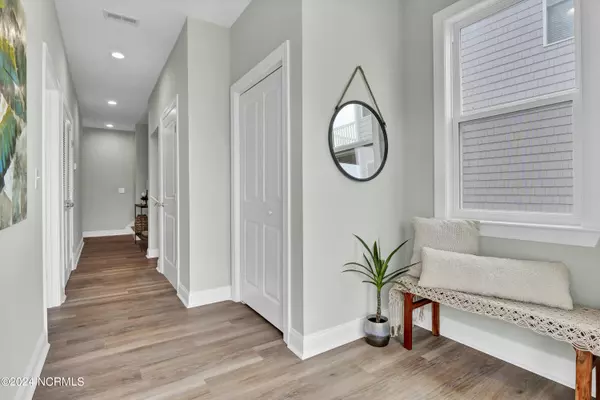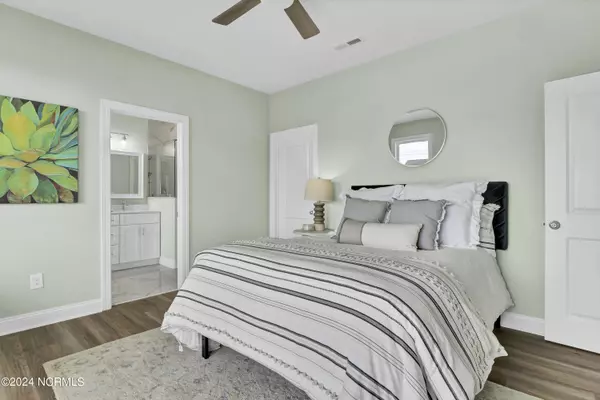$980,000
$975,000
0.5%For more information regarding the value of a property, please contact us for a free consultation.
7 Beds
4 Baths
3,264 SqFt
SOLD DATE : 07/01/2024
Key Details
Sold Price $980,000
Property Type Townhouse
Sub Type Townhouse
Listing Status Sold
Purchase Type For Sale
Square Footage 3,264 sqft
Price per Sqft $300
Subdivision Not In Subdivision
MLS Listing ID 100439781
Sold Date 07/01/24
Style Wood Frame
Bedrooms 7
Full Baths 4
HOA Fees $2,785
HOA Y/N Yes
Originating Board North Carolina Regional MLS
Year Built 2023
Lot Size 1,742 Sqft
Acres 0.04
Lot Dimensions 56'x217' common Area
Property Description
Enjoy sweeping Sound and Ocean views from this stunning new construction townhome offered by Onslow Bay Homes! Located in the heart of Surf City on South Topsail Drive steps from a public beach access and within the coveted ''S Curve''. Best of all, this home will have a 12'x20' inground pool that will only be shared by one other home. The home's ground floor offers plenty of covered parking with a wet weather entry where you will gain access using the stairs or elevator. There is also an enclosed storage space for beach toys and a separate enclosure for golf cart parking. LVP flooring throughout the entire home starting on the first level where you will find TWO MASTER bedrooms with TWO en suite bathrooms and walk in closets for each. Front master bathroom has a dual vanity, oversized standup shower, and a freestanding tub. Front master bedroom also has access to a private covered deck to enjoy the views! This floor also has two separate bedrooms, an entry way with a washer dryer tucked away next to the elevator. The second floor offers a large wide-open kitchen complete with a massive kitchen island with enough seating for 6 chairs. Kitchen and dining room then leads into the open living room area with numerous windows for views and also has another covered deck for entertaining your guests. Rounding off the second floor there are also two bedrooms with a jack and jill bathroom in between for guest who need to be near kitchen/living room. On the top ''loft'' floor, there is an additional 7th bedroom with a private deck for the best views Topsail has to offer. This house has it all, enough rooms to be a rental powerhouse with the customizations to make it your forever home.
Location
State NC
County Pender
Community Not In Subdivision
Zoning R10
Direction From Wilmington, head North on HWY 17 towards Topsail Island Beaches. Take right onto HWY 210 E, right onto HWY 50, head over the high rise bridge and stay in the right lane. Property is on your left.
Location Details Island
Rooms
Primary Bedroom Level Non Primary Living Area
Interior
Interior Features Solid Surface, Kitchen Island, Elevator, 9Ft+ Ceilings, Ceiling Fan(s), Pantry, Walk-in Shower, Walk-In Closet(s)
Heating Electric, Heat Pump
Cooling Central Air
Flooring LVT/LVP, Tile
Fireplaces Type None
Fireplace No
Laundry Laundry Closet
Exterior
Parking Features Covered, Lighted
Waterfront Description ICW View,None
View Canal, Creek/Stream, Marsh View, Ocean, Sound View, Water
Roof Type Shingle
Porch Covered, Deck, Porch
Building
Story 3
Entry Level Three Or More
Foundation Other
Sewer Municipal Sewer
Water Municipal Water
New Construction Yes
Others
Tax ID 4234-57-7320-0000
Acceptable Financing Cash, Conventional, FHA, VA Loan
Listing Terms Cash, Conventional, FHA, VA Loan
Special Listing Condition None
Read Less Info
Want to know what your home might be worth? Contact us for a FREE valuation!

Our team is ready to help you sell your home for the highest possible price ASAP

GET MORE INFORMATION
Owner/Broker In Charge | License ID: 267841






