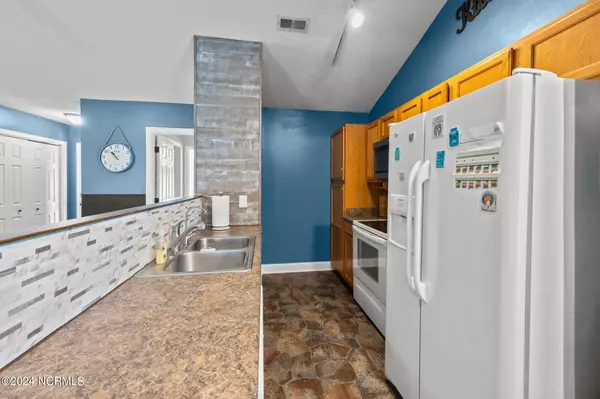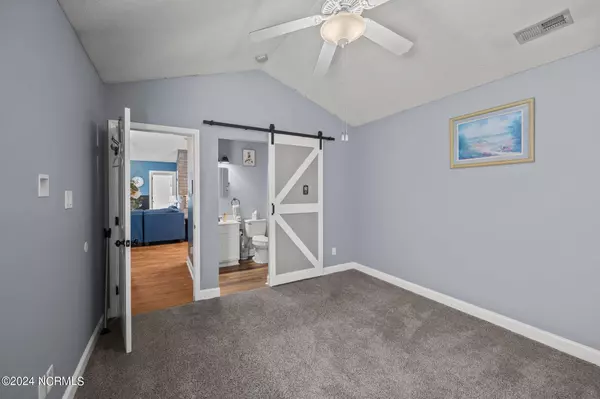$180,000
$175,000
2.9%For more information regarding the value of a property, please contact us for a free consultation.
2 Beds
2 Baths
918 SqFt
SOLD DATE : 07/09/2024
Key Details
Sold Price $180,000
Property Type Townhouse
Sub Type Townhouse
Listing Status Sold
Purchase Type For Sale
Square Footage 918 sqft
Price per Sqft $196
Subdivision Flamingo Oaks
MLS Listing ID 100451515
Sold Date 07/09/24
Style Wood Frame
Bedrooms 2
Full Baths 2
HOA Fees $300
HOA Y/N Yes
Originating Board North Carolina Regional MLS
Year Built 2007
Annual Tax Amount $966
Lot Size 1,307 Sqft
Acres 0.03
Lot Dimensions Irregular
Property Description
This Flamingo Oaks in Derby Park townhouse is a charming and spacious end unit property that boasts two bedrooms two bathrooms, an open floor plan, and an open back patio. As you head into the townhouse, you'll notice the LVP floors that create a warm and welcoming atmosphere. The first glance in features a spacious living room with plenty of natural light and vaulted ceiling. The eat-in area is open to the living room, making it perfect for entertaining guests. The kitchen is fully equipped with modern appliances and ample cabinet space. The open patio off the living room is a perfect spot for outdoor relaxation and dining. The owner's suite features an en-suite bathroom with a double vanity and a tub/shower unit. The guest bedroom is spacious and bright with large windows and closet space. In prime location to all of New Bern's shopping, restaurants, medical care, and historic charm along with Camp LeJeune and MCAS-Cherry Point! *Train noise is potential from the tracks along the back side of the tree line*
Location
State NC
County Craven
Community Flamingo Oaks
Zoning Residential
Direction From US-70W, take Glenburnie exit. Right at light, onto S Glenburnie Rd. Left on Elizabeth Ave. Right on Fairmount Way. Left on Clubhouse Turn. Left on Church Hill Ct. Home on Cul De Sac on Left.
Location Details Mainland
Rooms
Basement None
Primary Bedroom Level Primary Living Area
Ensuite Laundry Hookup - Dryer, Laundry Closet, Washer Hookup
Interior
Interior Features Master Downstairs, Vaulted Ceiling(s), Ceiling Fan(s), Pantry, Walk-In Closet(s)
Laundry Location Hookup - Dryer,Laundry Closet,Washer Hookup
Heating Electric, Heat Pump
Cooling Central Air
Flooring Carpet, Laminate
Fireplaces Type None
Fireplace No
Window Features Blinds
Appliance Stove/Oven - Electric, Refrigerator, Microwave - Built-In, Dishwasher
Laundry Hookup - Dryer, Laundry Closet, Washer Hookup
Exterior
Exterior Feature None
Garage Concrete, On Site, Shared Driveway
Waterfront No
Waterfront Description None
Roof Type Shingle
Porch Covered, Patio, Porch
Parking Type Concrete, On Site, Shared Driveway
Building
Lot Description Cul-de-Sac Lot
Story 1
Foundation Slab
Sewer Municipal Sewer
Water Municipal Water
Architectural Style Patio
Structure Type None
New Construction No
Others
Tax ID 8-240-N -227
Acceptable Financing Cash, Conventional, FHA, VA Loan
Listing Terms Cash, Conventional, FHA, VA Loan
Special Listing Condition None
Read Less Info
Want to know what your home might be worth? Contact us for a FREE valuation!

Our team is ready to help you sell your home for the highest possible price ASAP

GET MORE INFORMATION

Owner/Broker In Charge | License ID: 267841






