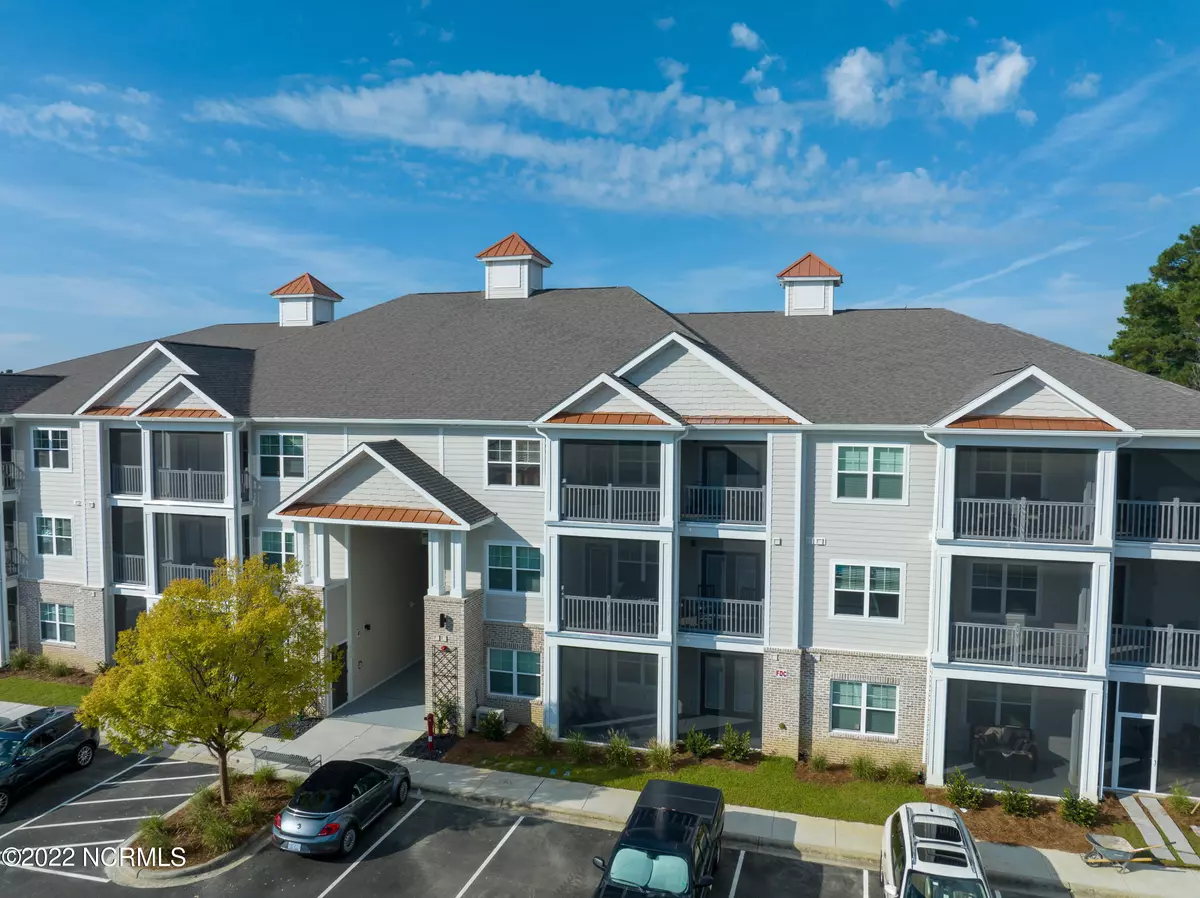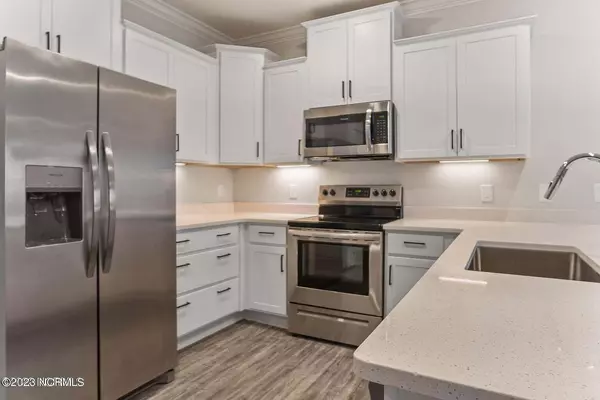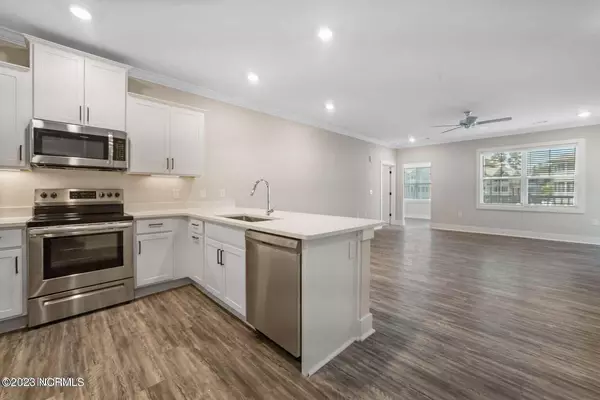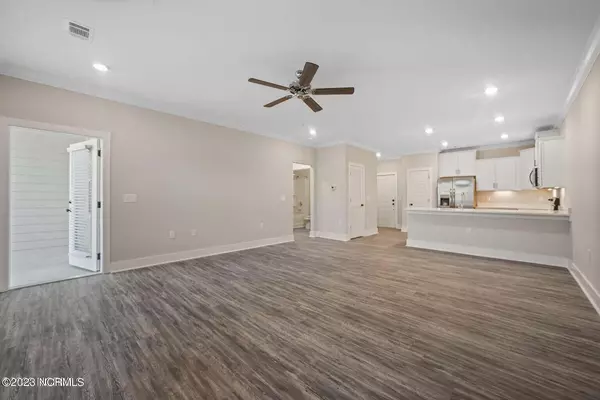$343,000
$343,000
For more information regarding the value of a property, please contact us for a free consultation.
2 Beds
2 Baths
1,465 SqFt
SOLD DATE : 07/11/2024
Key Details
Sold Price $343,000
Property Type Condo
Sub Type Condominium
Listing Status Sold
Purchase Type For Sale
Square Footage 1,465 sqft
Price per Sqft $234
Subdivision Crow Creek
MLS Listing ID 100448526
Sold Date 07/11/24
Style Wood Frame
Bedrooms 2
Full Baths 2
HOA Fees $3,840
HOA Y/N Yes
Originating Board North Carolina Regional MLS
Year Built 2024
Property Description
MOVE IN READY!! Introducing The Bella, our spacious 2 bed, 2 bath condo, sprawling across an impressive 1,465 square feet. The Bella features a generous open floor plan, complete with a versatile den - perfect for a home office, library, or media room. Step into the remarkably spacious master suite, boasting its own private balcony. It's more than just a bedroom; it's a personal retreat! Elegant finishes and modern touches: each detail in The Bella is thoughtfully crafted, from the stylish kitchen to the luxurious bathrooms, ensuring a living experience that is both aesthetically pleasing and comfortable. Crow Creek is located minutes away from pristine beaches and charming downtown Calabash. Situated within the Crow Creek Golf Course Community, additional amenities include 2 fitness centers, 2 outdoor pools, an indoor pool, clubhouse, and vibrant community events. The building also features an ELEVATOR! First-floor condo, Unit Type 'Bella.' Pictures are of the unit in Building 16. Second and third-floor units are also available.
Location
State NC
County Brunswick
Community Crow Creek
Zoning Residential
Direction Please visit the model home located in building 17, unit 1702. Take Hickman Rd to Crow Creek Drive entrance and follow Bella Builders model home signs to 1702.
Location Details Mainland
Rooms
Primary Bedroom Level Primary Living Area
Interior
Interior Features Solid Surface, Elevator, Master Downstairs, 9Ft+ Ceilings, Ceiling Fan(s), Pantry, Walk-in Shower, Walk-In Closet(s)
Heating Electric, Heat Pump
Cooling Central Air
Flooring LVT/LVP, Carpet
Fireplaces Type None
Fireplace No
Window Features Blinds
Appliance Stove/Oven - Electric, Refrigerator, Microwave - Built-In, Ice Maker, Dishwasher
Exterior
Exterior Feature None
Garage Lighted, On Site, Paved
Utilities Available Water Connected, Sewer Connected
Waterfront No
Roof Type Architectural Shingle
Accessibility Accessible Entrance
Porch Covered, Porch, Screened
Building
Story 1
Foundation Block
Structure Type None
New Construction Yes
Others
Tax ID 2250003605
Acceptable Financing Cash, Conventional, USDA Loan
Listing Terms Cash, Conventional, USDA Loan
Special Listing Condition None
Read Less Info
Want to know what your home might be worth? Contact us for a FREE valuation!

Our team is ready to help you sell your home for the highest possible price ASAP

GET MORE INFORMATION

Owner/Broker In Charge | License ID: 267841






