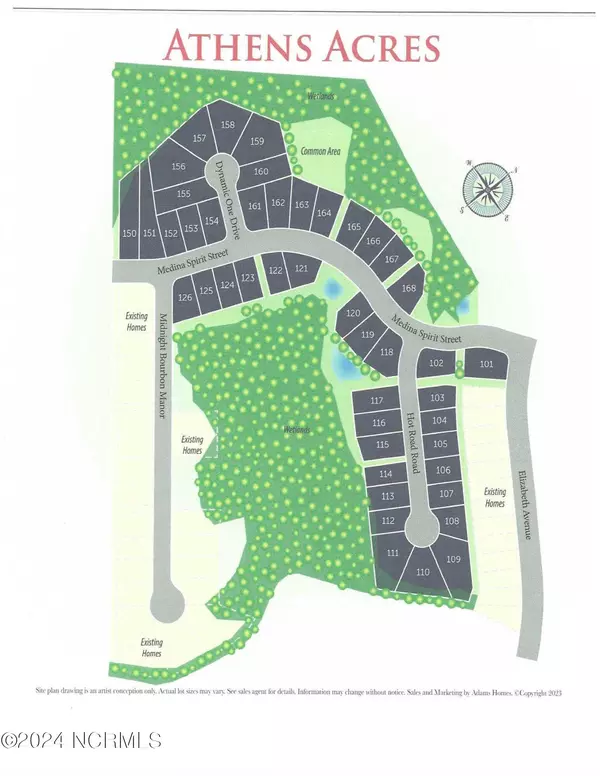$313,050
$313,050
For more information regarding the value of a property, please contact us for a free consultation.
3 Beds
2 Baths
1,709 SqFt
SOLD DATE : 07/01/2024
Key Details
Sold Price $313,050
Property Type Single Family Home
Sub Type Single Family Residence
Listing Status Sold
Purchase Type For Sale
Square Footage 1,709 sqft
Price per Sqft $183
Subdivision Athens Acres
MLS Listing ID 100434717
Sold Date 07/01/24
Style Wood Frame
Bedrooms 3
Full Baths 2
HOA Y/N No
Originating Board North Carolina Regional MLS
Year Built 2024
Lot Size 8,276 Sqft
Acres 0.19
Lot Dimensions 65x130x65x130
Property Description
Photos are of a similar home!
Beautiful open floor plan. Perfect for entertaining with formal dinning are and eat in kitchen area. Both areas have lovely wainscoting and crown molding details. The beautiful open kitchen boasts an oversized center island, granite counter tops and has a large pantry. From the kitchen is a view of the spacious family room that contains a fireplace and large wood cased windows. The two additional bedrooms come with large closets are located towards the front of the home. The master suite is in the rear of the home for added privacy and contains crown molding, recessed LED lighting and a generously sized walk in closet. The ensuite, has tiled shower walls, a quartz double vanity and a separate toilet room.
Location
State NC
County Craven
Community Athens Acres
Zoning Residential
Direction From Glenburnie road to Elizabeth Ave. Past HJ Macdonald Middle school into Derby Park. Follow Elizabeth all the way to the back into Athens Acres. Left on Medina Spirit left on to Hot Rod Road. House is on the left. Use 4331 Elizabeth Ave. for GPS directions.
Location Details Mainland
Rooms
Basement None
Primary Bedroom Level Primary Living Area
Ensuite Laundry Hookup - Dryer, Washer Hookup
Interior
Interior Features Solid Surface, Kitchen Island, Master Downstairs, 9Ft+ Ceilings, Ceiling Fan(s), Walk-in Shower, Walk-In Closet(s)
Laundry Location Hookup - Dryer,Washer Hookup
Heating Electric, Forced Air
Cooling Central Air
Flooring LVT/LVP, Carpet, Vinyl
Appliance Stove/Oven - Electric, Microwave - Built-In, Disposal, Dishwasher
Laundry Hookup - Dryer, Washer Hookup
Exterior
Garage Attached, Concrete, Off Street, Paved
Garage Spaces 2.0
Waterfront No
Roof Type Architectural Shingle
Porch Covered, Patio, Porch
Parking Type Attached, Concrete, Off Street, Paved
Building
Story 1
Foundation Slab
Sewer Municipal Sewer
Water Municipal Water
New Construction Yes
Others
Tax ID 8.240-P-113
Acceptable Financing Cash, Conventional, FHA, VA Loan
Listing Terms Cash, Conventional, FHA, VA Loan
Special Listing Condition None
Read Less Info
Want to know what your home might be worth? Contact us for a FREE valuation!

Our team is ready to help you sell your home for the highest possible price ASAP

GET MORE INFORMATION

Owner/Broker In Charge | License ID: 267841






