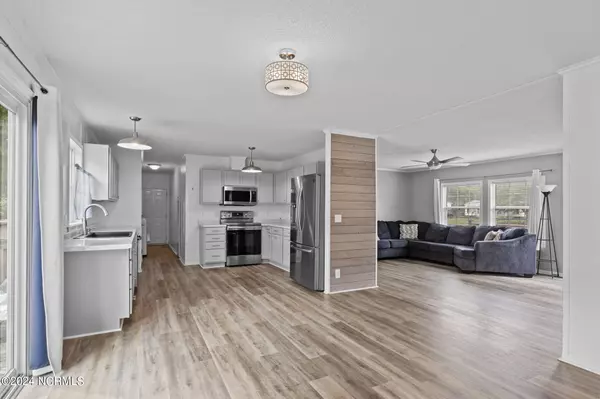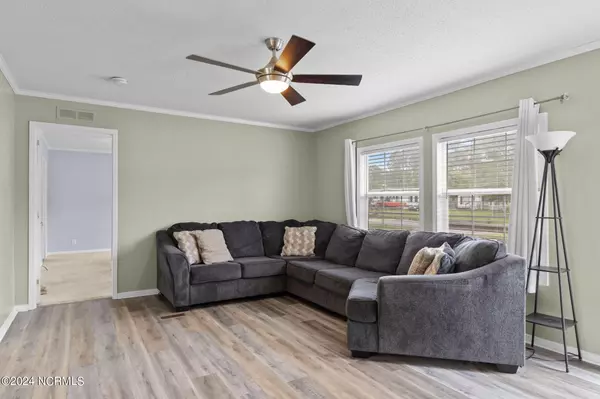$260,000
$269,999
3.7%For more information regarding the value of a property, please contact us for a free consultation.
3 Beds
2 Baths
3,208 SqFt
SOLD DATE : 07/16/2024
Key Details
Sold Price $260,000
Property Type Manufactured Home
Sub Type Manufactured Home
Listing Status Sold
Purchase Type For Sale
Square Footage 3,208 sqft
Price per Sqft $81
Subdivision Stonegate Estates
MLS Listing ID 100429815
Sold Date 07/16/24
Style Steel Frame
Bedrooms 3
Full Baths 2
HOA Y/N No
Originating Board North Carolina Regional MLS
Year Built 2006
Annual Tax Amount $569
Lot Size 0.460 Acres
Acres 0.46
Lot Dimensions 100X200X100X200
Property Description
Walking distance to Carolina Home & Gardens! Five minutes from the Emerald Isle Beaches! Don't miss out on the opportunity of a lifetime with this remarkable home! Nestled in an award-winning school district and just minutes away from the sandy beaches, this property is a dream come true for those seeking the perfect blend of convenience and comfort. And the best part? No HOA fees to worry about!
Step inside to discover a freshly maintained interior boasting a range of modern upgrades. From the two-year-old HVAC system to the brand-new luxury vinyl plank flooring, every detail has been carefully curated to offer the utmost in comfort and style. Plus, with a five-year-old roof and a freshly installed fence in 2022, you can rest easy knowing that this home has been thoughtfully maintained for years to come.
But the perks don't stop there. This home also features a new dishwasher, water softener, and a storage building complete with a mini-split unit, ensuring year-round comfort no matter the weather. Whether you're cooling off on a hot summer day or staying cozy during the winter months, this property has you covered.
With its unbeatable location, modern upgrades, and no-HOA policy, this home is sure to steal your heart. Don't let this opportunity slip through your fingers - schedule a showing today and make this dream home yours before it's too late!
Location
State NC
County Carteret
Community Stonegate Estates
Zoning R
Direction Hwy 24 East to Bogue Loop Road, Left onto Forest Line Drive, Home is on the right
Location Details Mainland
Rooms
Other Rooms Shed(s)
Primary Bedroom Level Primary Living Area
Ensuite Laundry Inside
Interior
Interior Features Workshop, Master Downstairs, Ceiling Fan(s), Walk-In Closet(s)
Laundry Location Inside
Heating Heat Pump, Electric
Flooring LVT/LVP, Carpet
Fireplaces Type None
Fireplace No
Window Features Blinds
Appliance Water Softener, Washer, Stove/Oven - Electric, Refrigerator, Microwave - Built-In, Dryer, Dishwasher
Laundry Inside
Exterior
Garage On Site, Unpaved
Waterfront No
Roof Type Architectural Shingle
Accessibility None
Porch Open, Deck, Porch
Parking Type On Site, Unpaved
Building
Story 1
Foundation Brick/Mortar, Block
Sewer Septic On Site
Water Well
New Construction No
Others
Tax ID 539501451076000
Acceptable Financing Cash, Conventional, FHA
Listing Terms Cash, Conventional, FHA
Special Listing Condition None
Read Less Info
Want to know what your home might be worth? Contact us for a FREE valuation!

Our team is ready to help you sell your home for the highest possible price ASAP

GET MORE INFORMATION

Owner/Broker In Charge | License ID: 267841






