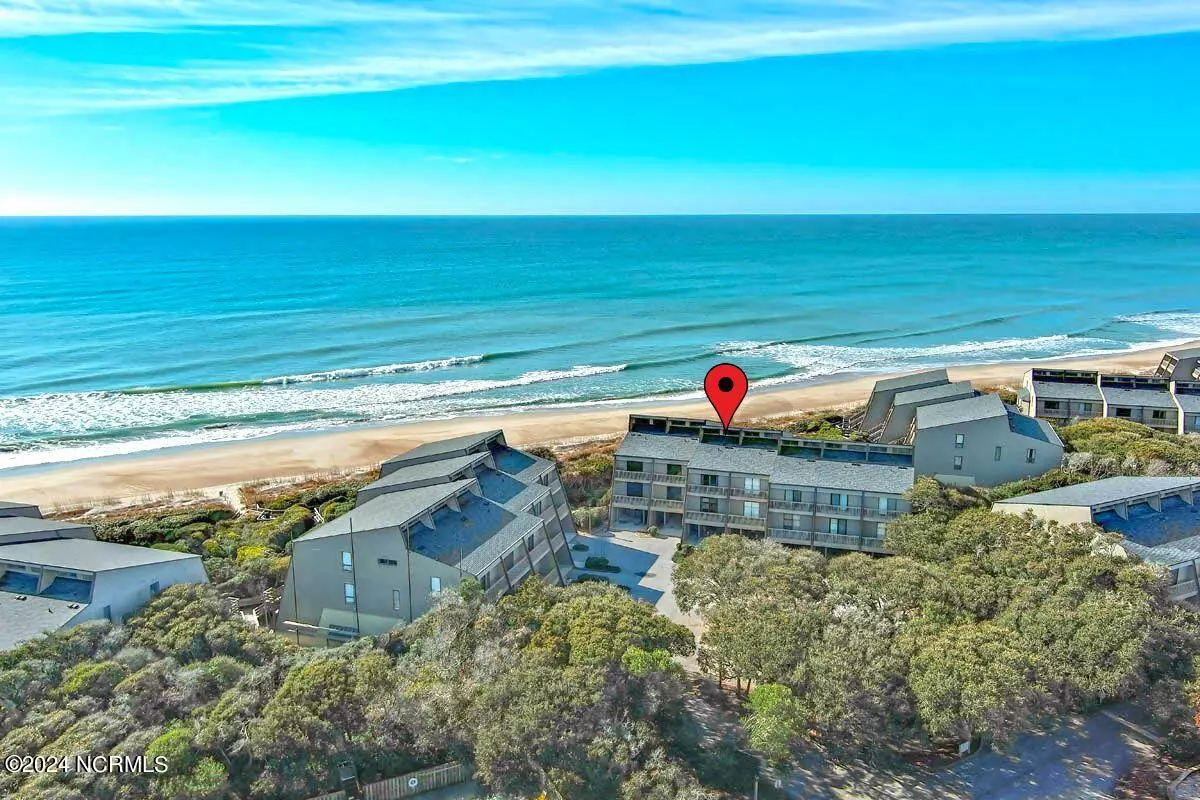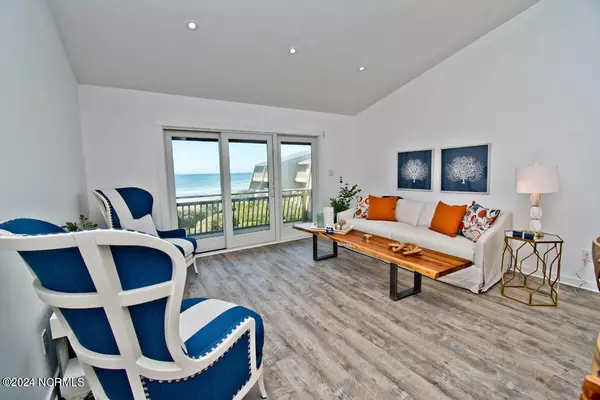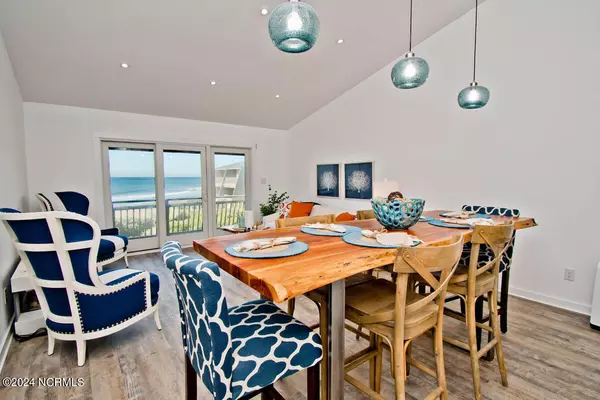$875,000
$895,000
2.2%For more information regarding the value of a property, please contact us for a free consultation.
4 Beds
3 Baths
2,071 SqFt
SOLD DATE : 07/18/2024
Key Details
Sold Price $875,000
Property Type Condo
Sub Type Condominium
Listing Status Sold
Purchase Type For Sale
Square Footage 2,071 sqft
Price per Sqft $422
Subdivision Beacon'S Reach
MLS Listing ID 100424026
Sold Date 07/18/24
Style Wood Frame
Bedrooms 4
Full Baths 3
HOA Fees $11,360
HOA Y/N Yes
Originating Board Hive MLS
Year Built 1983
Annual Tax Amount $2,579
Property Description
Breathtaking views from this oceanfront retreat surrounded by the maritime forest! Modern design and luxury will leave you in awe. Every detail of this residence has been meticulously crafted in a complete state-of-the-art remodel. Featuring 3 bedrooms and 3 bathrooms and a flex room on bottom floor that could be a 4th bedroom, office or work out room.
New Floors, windows, doors, remote control hurricane shutters, tubs, showers, premium soundproofing, electrical, lighting, hot water heater, HVAC and more. (List of Improvements are located in the documents). You will love the views from the family room and primary bedroom balconies that overlook the gorgeous beach.
Ocean Grove is a part of the larger Beacon's Reach community, is tucked into the maritime forest and offers a tranquil spot to enjoy the island life. Beacon's Reach is a premiere community offering ocean and soundside pools, tennis courts, biking and walking trails, sound and ocean access, marina, day dock at the marina and a fitness center. This location is also easily accessible to the Country Club of the Crystal Coast for golf, swimming and social memberships; the Bogue Banks Library and the N.C. Aquarium.
Location
State NC
County Carteret
Community Beacon'S Reach
Zoning VE
Direction From downtown Morehead City: Take Arendell St West to Atlantic Bch Cswy, turn LEFT & continue to Ft Macon Rd. Turn RIGHT (West). Continue 6.4 mi. Ocean Grove entrance is on LEFT (South) side of street. Building F, Unit 5.
Location Details Island
Rooms
Basement None
Primary Bedroom Level Non Primary Living Area
Interior
Interior Features 9Ft+ Ceilings, Vaulted Ceiling(s), Ceiling Fan(s), Furnished, Home Theater, Walk-In Closet(s)
Heating Electric, Heat Pump
Cooling Central Air
Flooring LVT/LVP
Fireplaces Type None
Fireplace No
Window Features Thermal Windows,DP50 Windows,Storm Window(s),Blinds
Appliance Washer, Stove/Oven - Electric, Self Cleaning Oven, Refrigerator, Microwave - Built-In, Ice Maker, Humidifier/Dehumidifier, Dryer, Dishwasher, Cooktop - Electric
Laundry Inside
Exterior
Exterior Feature Shutters - Board/Hurricane, Gas Grill
Parking Features Electric Vehicle Charging Station(s), On Site, Paved
Carport Spaces 1
Waterfront Description Water Access Comm,Waterfront Comm
View Ocean
Roof Type Shingle
Accessibility None
Porch Open, Covered, Deck
Building
Lot Description Dunes, Interior Lot
Story 3
Entry Level Three Or More
Foundation Slab
Sewer Community Sewer
Water Municipal Water
Structure Type Shutters - Board/Hurricane,Gas Grill
New Construction No
Schools
Elementary Schools Morehead City Primary
Middle Schools Morehead City
High Schools West Carteret
Others
Tax ID 634407690318000
Acceptable Financing Cash, Conventional
Listing Terms Cash, Conventional
Special Listing Condition None
Read Less Info
Want to know what your home might be worth? Contact us for a FREE valuation!

Our team is ready to help you sell your home for the highest possible price ASAP

GET MORE INFORMATION
Owner/Broker In Charge | License ID: 267841






