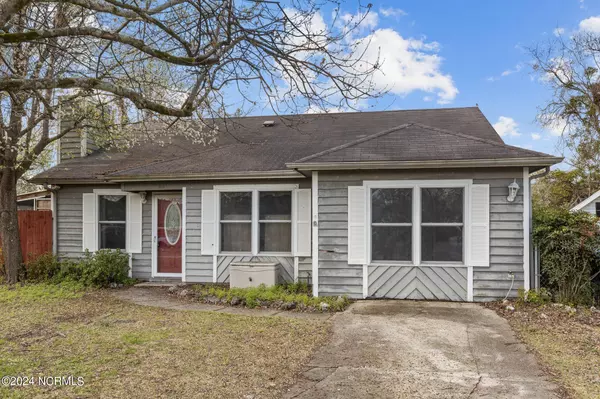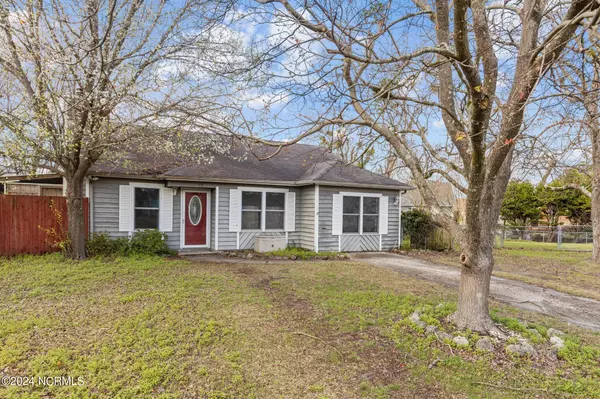$205,000
$219,900
6.8%For more information regarding the value of a property, please contact us for a free consultation.
3 Beds
2 Baths
1,319 SqFt
SOLD DATE : 07/18/2024
Key Details
Sold Price $205,000
Property Type Single Family Home
Sub Type Single Family Residence
Listing Status Sold
Purchase Type For Sale
Square Footage 1,319 sqft
Price per Sqft $155
Subdivision White Sands
MLS Listing ID 100437315
Sold Date 07/18/24
Style Wood Frame
Bedrooms 3
Full Baths 2
HOA Y/N No
Originating Board North Carolina Regional MLS
Year Built 1984
Annual Tax Amount $1,027
Lot Size 7,841 Sqft
Acres 0.18
Lot Dimensions Irregular
Property Description
Welcome home to 519 Sunrise Walk, where comfort meets charm in the heart of Newport. Nestled in a serene cul-de-sac, this home boasts a character-filled ambiance. Here you can unwind and enjoy the quiet, coastal small-town lifestyle and be in close proximity to everything. This home is just 15 minutes to MCAS Cherry Point, 20 minutes to Atlantic Beach and Morehead City waterfront, and just under 30 to all the maritime history Beaufort has to offer!
Step into spacious living areas filled with natural light. With no carpet in sight, indoor maintenance is a breeze! The primary bedroom features its own bathroom and a spacious walk-in closet. To add, the home also includes a water softener system. Head outside to enjoy the screened porch - perfect for entertaining guests or relaxing on a warm spring evening.
Whether you're sipping your morning coffee on the porch or hosting a gathering in the inviting living spaces, 519 Sunrise has a whole lotta' charm to offer! Don't miss your chance to make it your own!
Location
State NC
County Carteret
Community White Sands
Zoning Residential
Direction Old Hwy 70/Chatham Street to White Sands. R to Sunrise Walk. Home is in cul-de-sac.
Location Details Mainland
Rooms
Other Rooms Shed(s)
Primary Bedroom Level Primary Living Area
Ensuite Laundry Laundry Closet
Interior
Interior Features Master Downstairs, Ceiling Fan(s), Walk-In Closet(s)
Laundry Location Laundry Closet
Heating Electric, Heat Pump
Cooling Central Air
Flooring Laminate, Tile
Appliance Stove/Oven - Electric, Refrigerator, Dishwasher
Laundry Laundry Closet
Exterior
Garage Paved
Waterfront No
Roof Type Shake,Shingle
Porch Porch, Screened
Parking Type Paved
Building
Lot Description Cul-de-Sac Lot
Story 1
Foundation Slab
Sewer Municipal Sewer
Water Municipal Water
New Construction No
Others
Tax ID 634805094636000
Acceptable Financing Cash, Conventional
Listing Terms Cash, Conventional
Special Listing Condition None
Read Less Info
Want to know what your home might be worth? Contact us for a FREE valuation!

Our team is ready to help you sell your home for the highest possible price ASAP

GET MORE INFORMATION

Owner/Broker In Charge | License ID: 267841






