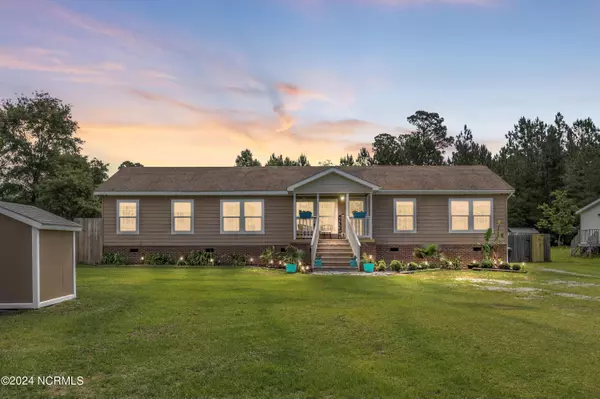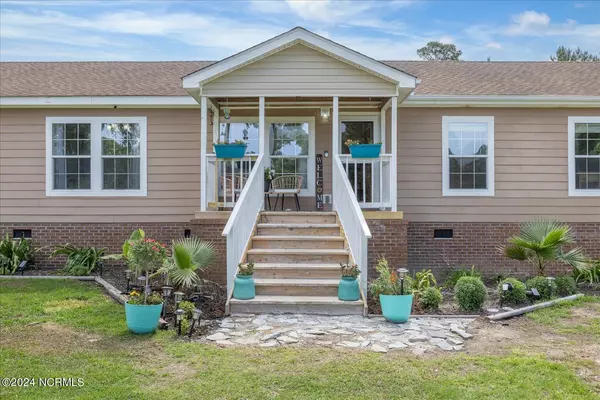$280,500
$275,000
2.0%For more information regarding the value of a property, please contact us for a free consultation.
3 Beds
2 Baths
1,782 SqFt
SOLD DATE : 07/19/2024
Key Details
Sold Price $280,500
Property Type Manufactured Home
Sub Type Manufactured Home
Listing Status Sold
Purchase Type For Sale
Square Footage 1,782 sqft
Price per Sqft $157
Subdivision Summit Ridge
MLS Listing ID 100445005
Sold Date 07/19/24
Bedrooms 3
Full Baths 2
HOA Y/N No
Originating Board North Carolina Regional MLS
Year Built 2003
Annual Tax Amount $1,455
Lot Size 0.725 Acres
Acres 0.72
Lot Dimensions 107x323x60x305
Property Description
Your next chapter begins here at 604 Ardmore Road.
This thoughtfully updated modular home offers three generous sized bedrooms, 2 full bathrooms and almost 1,800 sq ft of room to make your own.
A steady stream of upgrades are sure to capture your attention, from higher quality (and smart!) stainless steel appliances (yes, the fridge is INCUDED!), the cast iron farmhouse sink of your dreams, brand new spanish tile kitchen backsplash, spa like soaking bathtub with a waterfall feature and tile surround, low maintenance laminate wood floors throughout, a fully sealed, encapsulated and lit crawl space with a dehumidifier and for the cherry on top, you'll find both the powerful and trusted, Trane HVAC system, that comes complete with a smart thermostat.
And if you aren't falling head over heels yet, you're about to be!
This little lady is sitting pretty on a completely cleared, .72 acre lot (with a fully fenced in back yard), that provides all of the space and freedom to unwind and enjoy the lifestyle that awaits you outside of the city.
She also features a new above ground pool (measuring 24' around and 54'' deep) with a chemical free filtration system that is complimented by an attached deck, a wired storage shed that offers both storage and an air conditioned, finished room that can be utilized in countless ways, a Culligan Water Softener System that's been recently serviced and you can sleep like a baby thanks to the impressive whole home security system.
With this well cared for home, you really can have your cake and eat it too. But don't just take our word for it! Go schedule a showing to see this ideal home in person, where its quality can be fully experienced.
Location
State NC
County Pender
Community Summit Ridge
Zoning PD
Direction From Winding Creek Rd, turn west on Carver Dr, right on Summer Ridge Dr, left on Hearthside Dr, right on Brighton Rd, right on Ardmore Rd, home is on the right.
Location Details Mainland
Rooms
Other Rooms Kennel/Dog Run, Shed(s), Storage, Workshop
Basement Crawl Space, None
Primary Bedroom Level Primary Living Area
Interior
Interior Features Mud Room, Workshop, Kitchen Island, Master Downstairs, 9Ft+ Ceilings, Vaulted Ceiling(s), Ceiling Fan(s), Walk-in Shower, Walk-In Closet(s)
Heating Heat Pump, Electric
Flooring LVT/LVP, Tile
Fireplaces Type None
Fireplace No
Window Features Blinds
Appliance See Remarks, Water Softener, Washer, Wall Oven, Vent Hood, Stove/Oven - Electric, Refrigerator, Microwave - Built-In, Humidifier/Dehumidifier, Dryer, Disposal, Dishwasher, Cooktop - Electric, Bar Refrigerator
Laundry Hookup - Dryer, Washer Hookup, Inside
Exterior
Garage Gravel, Unpaved, Off Street, On Site
Pool Above Ground
Waterfront No
Roof Type Architectural Shingle,Shingle
Porch Covered, Deck, Porch
Building
Lot Description Front Yard, Open Lot
Story 1
Foundation Brick/Mortar, Permanent
Sewer Septic On Site, Private Sewer
Water Well
New Construction No
Others
Tax ID 3223-21-0644-0000
Acceptable Financing Cash, Conventional, FHA, USDA Loan, VA Loan
Listing Terms Cash, Conventional, FHA, USDA Loan, VA Loan
Special Listing Condition None
Read Less Info
Want to know what your home might be worth? Contact us for a FREE valuation!

Our team is ready to help you sell your home for the highest possible price ASAP

GET MORE INFORMATION

Owner/Broker In Charge | License ID: 267841






