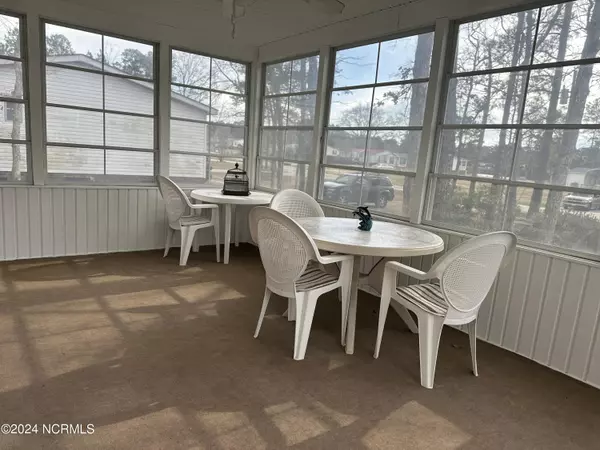$155,000
$160,000
3.1%For more information regarding the value of a property, please contact us for a free consultation.
2 Beds
2 Baths
924 SqFt
SOLD DATE : 07/19/2024
Key Details
Sold Price $155,000
Property Type Manufactured Home
Sub Type Manufactured Home
Listing Status Sold
Purchase Type For Sale
Square Footage 924 sqft
Price per Sqft $167
Subdivision Lakewood Estates
MLS Listing ID 100429779
Sold Date 07/19/24
Style Steel Frame
Bedrooms 2
Full Baths 2
HOA Fees $200
HOA Y/N Yes
Originating Board North Carolina Regional MLS
Year Built 1995
Annual Tax Amount $385
Lot Size 0.254 Acres
Acres 0.25
Lot Dimensions 75 x 144 x 88 x 145
Property Description
322 Kestrel Drive is the perfect place to relax and enjoy everything the Shallotte/Ocean Isle Beach area has to offer. Situated in close proximity to both Shallotte and Ocean Isle Beach, you can take full advantage of what both areas have to offer all while living on the outskirts of both. This home is located in Lakewood Estates, a quiet, welcoming community. Just a short distance to Hwy 17 which will take you south to Myrtle Beach or North to Wilmington. This two bed, two bath home comes furnished, all you have to do is pack your bags and head to the beach! The screened in front porch makes for the perfect spot to relax and enjoy the sunrise and sunset. Two spacious bedrooms, a living room that provides ample space for family or guests, and a kitchen that has plenty of storage and counter top space. This home is sure to please, come and get it just before summer gets here!
Location
State NC
County Brunswick
Community Lakewood Estates
Zoning R-6000
Direction From Holden Beach, get on Hwy 17 heading south to Ocean Isle Beach. Cross over 17 onto Ocean Isle Beach Rd. Pass the Swamp Park, take a left onto Lakewood Drive. Take a left off of Lakewood Drive onto Kestrel Drive. Towards the end of Kestrel you will send the sign and house on your right.
Location Details Mainland
Rooms
Basement Crawl Space
Primary Bedroom Level Primary Living Area
Interior
Interior Features Master Downstairs, Ceiling Fan(s), Furnished
Heating Electric, Heat Pump
Cooling Central Air
Flooring Carpet, Laminate
Fireplaces Type None
Fireplace No
Appliance Washer, Stove/Oven - Electric, Refrigerator, Dryer
Exterior
Garage Gravel, On Site
Waterfront No
Roof Type Shingle
Porch Porch, Screened
Building
Story 1
Sewer Septic On Site
Water Municipal Water
New Construction No
Others
Tax ID 212eh009
Acceptable Financing Cash, Conventional
Listing Terms Cash, Conventional
Special Listing Condition None
Read Less Info
Want to know what your home might be worth? Contact us for a FREE valuation!

Our team is ready to help you sell your home for the highest possible price ASAP

GET MORE INFORMATION

Owner/Broker In Charge | License ID: 267841






