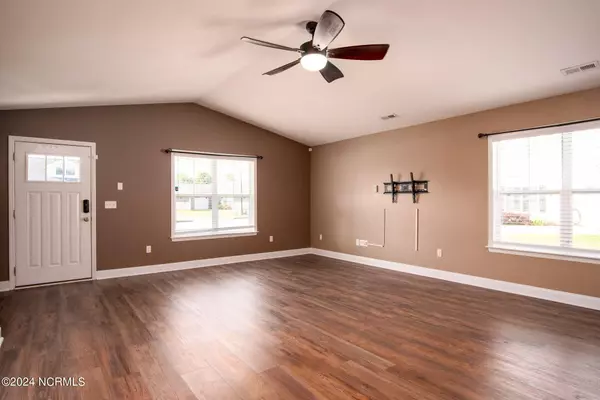$315,000
$315,000
For more information regarding the value of a property, please contact us for a free consultation.
3 Beds
2 Baths
1,628 SqFt
SOLD DATE : 07/26/2024
Key Details
Sold Price $315,000
Property Type Single Family Home
Sub Type Single Family Residence
Listing Status Sold
Purchase Type For Sale
Square Footage 1,628 sqft
Price per Sqft $193
Subdivision Craeberne Forest
MLS Listing ID 100449965
Sold Date 07/26/24
Style Wood Frame
Bedrooms 3
Full Baths 2
HOA Fees $210
HOA Y/N Yes
Originating Board North Carolina Regional MLS
Year Built 2010
Lot Size 0.260 Acres
Acres 0.26
Lot Dimensions Irregular
Property Description
Charming 3 Bedroom, 2 Bathroom Home in Craeberne Forest
Welcome to your dream home in the desirable Craeberne Forest community! This beautiful 3-bedroom, 2-bathroom residence offers an open floor plan perfect for modern living. Upon entering you will immediately notice the beautiful upgraded flooring throughout. The spacious living room provides a comfortable area for relaxation and entertainment. The kitchen is a chef's delight with a breakfast bar, a cozy eat-in area, gorgeous appliances, abundant cabinet space, and a pantry, making meal prep and storage a breeze. Each of the three bedrooms is generously sized, offering plenty of space for guests. The owner's suite bathroom has been recently updated offering a gorgeous walk-in tiled shower, a stunning soaker tub, and dual vanity sinks. Just off the garage is an added bonus room perfect for a home office or gym! Head outside to your private covered patio, where you can enjoy serene views of the pond, perfect for morning coffee or evening gatherings. This home is ideally located just minutes from Historic Downtown New Bern and the Carolina East Medical Center, providing both convenience and a vibrant lifestyle. Don't miss out on this perfect blend of comfort and convenience in Craeberne Forest. Schedule your private tour today!
Location
State NC
County Craven
Community Craeberne Forest
Zoning RESIDENTIAL
Direction Head southwest on US-17 BUS/Clarendon Blvd/Dr. M.L.K. Jr Blvd, Turn right onto Trent Creek Rd, Turn left onto Savoy Dr, Turn left onto Craftsman Dr, Destination will be on the left.
Location Details Mainland
Rooms
Primary Bedroom Level Primary Living Area
Interior
Interior Features Master Downstairs, Eat-in Kitchen
Heating Heat Pump, Natural Gas
Cooling Central Air
Fireplaces Type None
Fireplace No
Exterior
Garage On Site, Paved
Garage Spaces 1.0
Utilities Available Natural Gas Connected
Waterfront No
Waterfront Description None
Roof Type Shingle
Porch Patio, Porch
Parking Type On Site, Paved
Building
Story 1
Foundation Slab
Sewer Municipal Sewer
Water Municipal Water
New Construction No
Others
Tax ID 8-210-A -005
Acceptable Financing Cash, Conventional, FHA, VA Loan
Listing Terms Cash, Conventional, FHA, VA Loan
Special Listing Condition None
Read Less Info
Want to know what your home might be worth? Contact us for a FREE valuation!

Our team is ready to help you sell your home for the highest possible price ASAP

GET MORE INFORMATION

Owner/Broker In Charge | License ID: 267841






