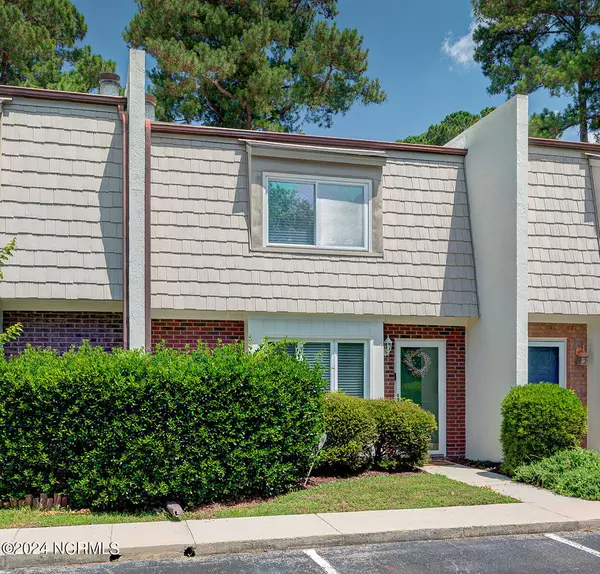$285,000
$275,000
3.6%For more information regarding the value of a property, please contact us for a free consultation.
2 Beds
2 Baths
1,384 SqFt
SOLD DATE : 07/25/2024
Key Details
Sold Price $285,000
Property Type Townhouse
Sub Type Townhouse
Listing Status Sold
Purchase Type For Sale
Square Footage 1,384 sqft
Price per Sqft $205
Subdivision Colony Woods
MLS Listing ID 100450031
Sold Date 07/25/24
Style Wood Frame
Bedrooms 2
Full Baths 2
HOA Fees $2,460
HOA Y/N Yes
Originating Board North Carolina Regional MLS
Year Built 1986
Annual Tax Amount $1,264
Lot Size 1,133 Sqft
Acres 0.03
Lot Dimensions Irregular
Property Description
Location is everything, and at 610 Cobblestone Drive, you are close to it all! Beaches, shopping, restaurants, and the downtown Riverwalk are all just a short drive away!
This well-kept spacious two bedroom / two bathroom home has TONS of updates. The exterior was painted in 2023 and LVP was installed throughout in 2022. The kitchen has updated cabinets, backsplash and gorgeous lighting! In the spacious living room, you'll find custom built ins, a new ceiling fan, a window seat with storage and custom trim work as well! Making excellent (and adorable!) use of the space under the staircase, the seller has made a wonderful crated area for pets; however, the original door can easily be replaced to return it to a convenient storage area too! Once upstairs, you'll find two large bedrooms and a full bathroom! Don't miss the outside patio area, which is your own private oasis! The patio area is fully fenced and has an enormous storage room! Since the HOA takes care of the exterior maintenance and lawn care, you can just move right in and begin to enjoy!
Location
State NC
County New Hanover
Community Colony Woods
Zoning MF-M
Direction Market Street to Cobblestone Drive. Straight down the street. Unit is in the building facing McClellen. Or from N Kerr, turn onto McClellen. Go all the way down and turn left into parking lot.
Location Details Mainland
Rooms
Primary Bedroom Level Non Primary Living Area
Interior
Interior Features Bookcases, Ceiling Fan(s), Walk-in Shower
Heating Electric, Heat Pump
Cooling Central Air
Flooring LVT/LVP
Window Features Blinds
Appliance Washer, Refrigerator, Dryer, Dishwasher
Exterior
Garage Additional Parking, Assigned, Paved
Waterfront No
Roof Type Architectural Shingle
Porch Enclosed, Patio
Building
Story 2
Foundation Slab
Sewer Municipal Sewer
Water Municipal Water
New Construction No
Others
Tax ID R04911-001-010-061
Acceptable Financing Cash, Conventional
Listing Terms Cash, Conventional
Special Listing Condition None
Read Less Info
Want to know what your home might be worth? Contact us for a FREE valuation!

Our team is ready to help you sell your home for the highest possible price ASAP

GET MORE INFORMATION

Owner/Broker In Charge | License ID: 267841






