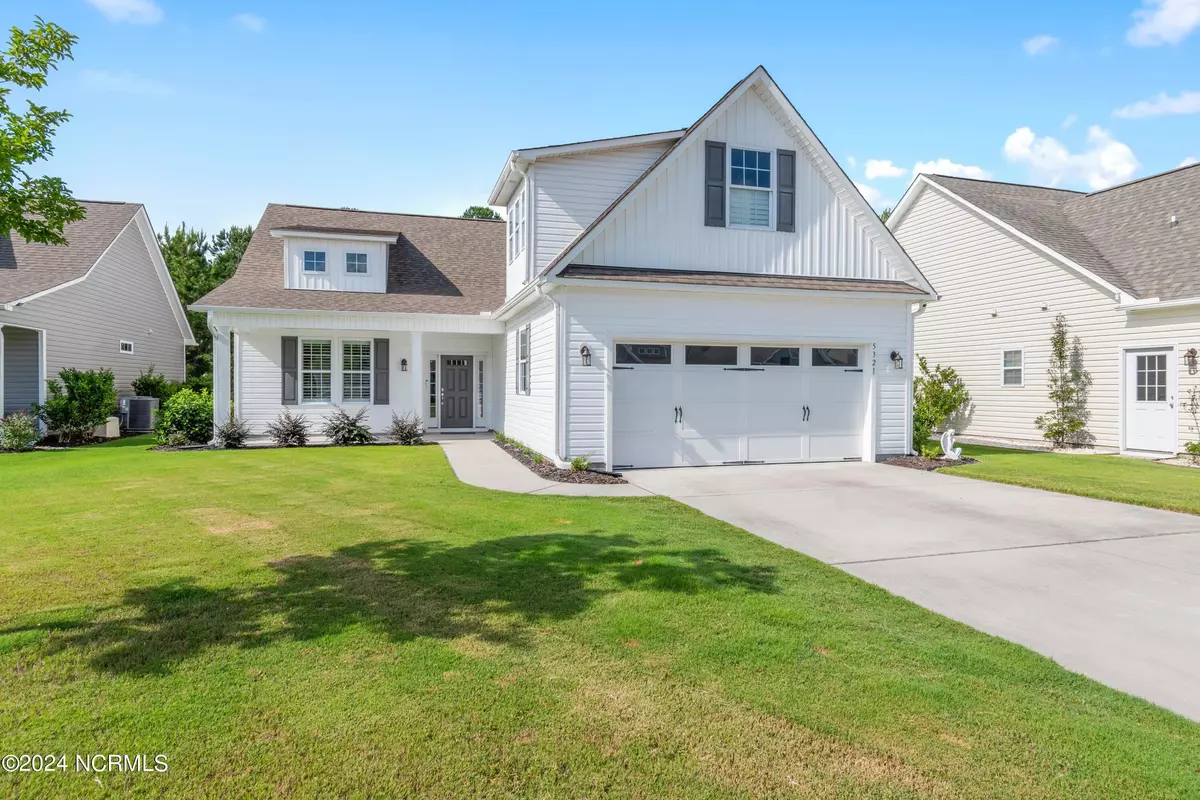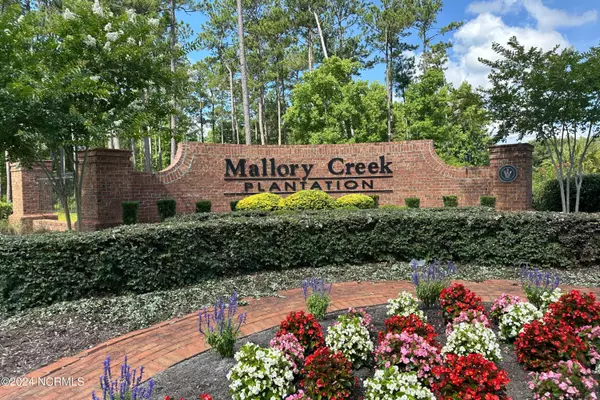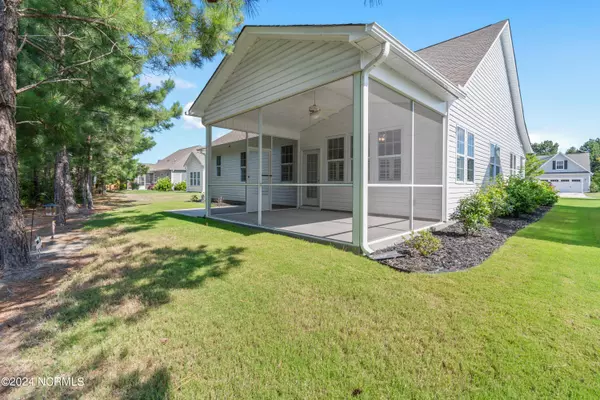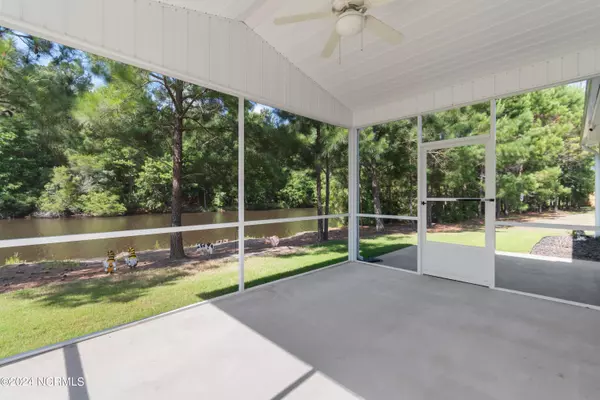$400,000
$405,000
1.2%For more information regarding the value of a property, please contact us for a free consultation.
3 Beds
3 Baths
1,923 SqFt
SOLD DATE : 07/25/2024
Key Details
Sold Price $400,000
Property Type Single Family Home
Sub Type Single Family Residence
Listing Status Sold
Purchase Type For Sale
Square Footage 1,923 sqft
Price per Sqft $208
Subdivision Mallory Creek Plantation
MLS Listing ID 100450303
Sold Date 07/25/24
Style Wood Frame
Bedrooms 3
Full Baths 3
HOA Fees $600
HOA Y/N Yes
Originating Board Hive MLS
Year Built 2019
Annual Tax Amount $2,098
Lot Size 8,843 Sqft
Acres 0.2
Lot Dimensions 61 X 154 X 60 X 143
Property Description
Don't miss this new listing located on a quiet street in the popular Mallory Creek Plantation community. This wonderful open floor plan home is perfect for entertaining inside and outside. Upon entering the front door you will immediately notice the light, bright living area with the high ceilings. The kitchen area is adorned with beautiful cabinets, granite countertops, pantry, and updated refrigerator. Enjoy the peaceful pond view while sitting in your screened porch sipping your favorite refreshment. The main floor owner's bedroom has a nice ensuite and spacious walk-in closet. Your out of town guest will have plenty of privacy with the upstairs bedroom and private bath. Recent upgrades include cabinets in the laundry area for added storage, additional plantation shutters, and gutters. Mallory Creek Plantation has two resort style swimming pools, two playgrounds, stocked fishing ponds, sidewalks, streetlights, and more to come on the new five acre amenity site. Located only minutes from Wilmington, Southport, Leland, and pristine area beaches. Don't miss your chance to be the new owner of this lovely home.
Location
State NC
County Brunswick
Community Mallory Creek Plantation
Zoning PUD
Direction Hwy 17 South to exit 133 South. Turn left on Hwy 133 S 4 miles to right on Mallory Creek Drive. Right onto Tylers Cove Way, left onto Kincaid Place. House is on the left.
Location Details Mainland
Rooms
Primary Bedroom Level Primary Living Area
Interior
Interior Features Kitchen Island, Master Downstairs, 9Ft+ Ceilings, Vaulted Ceiling(s), Ceiling Fan(s), Pantry, Walk-in Shower, Walk-In Closet(s)
Heating Electric, Heat Pump
Cooling Central Air
Fireplaces Type None
Fireplace No
Window Features Blinds
Appliance Stove/Oven - Electric, Refrigerator, Microwave - Built-In, Disposal, Dishwasher
Exterior
Parking Features Off Street, On Site, Paved
Garage Spaces 2.0
Waterfront Description Pond on Lot
View Pond, Water
Roof Type Architectural Shingle
Porch Covered, Porch, Screened
Building
Story 2
Entry Level One and One Half
Foundation Slab
Sewer Municipal Sewer
Water Municipal Water
New Construction No
Schools
Elementary Schools Belville
Middle Schools Leland
High Schools North Brunswick
Others
Tax ID 059gd013
Acceptable Financing Cash, Conventional
Listing Terms Cash, Conventional
Special Listing Condition None
Read Less Info
Want to know what your home might be worth? Contact us for a FREE valuation!

Our team is ready to help you sell your home for the highest possible price ASAP

GET MORE INFORMATION
Owner/Broker In Charge | License ID: 267841






