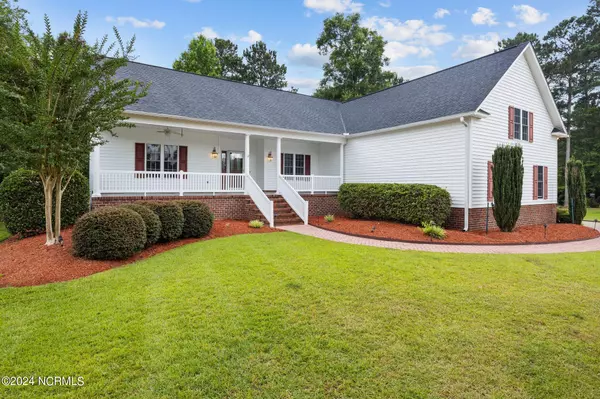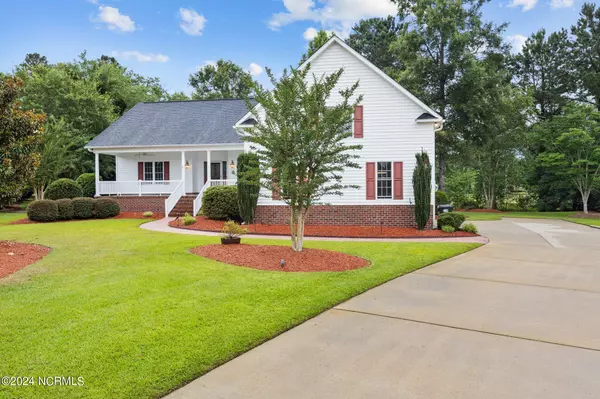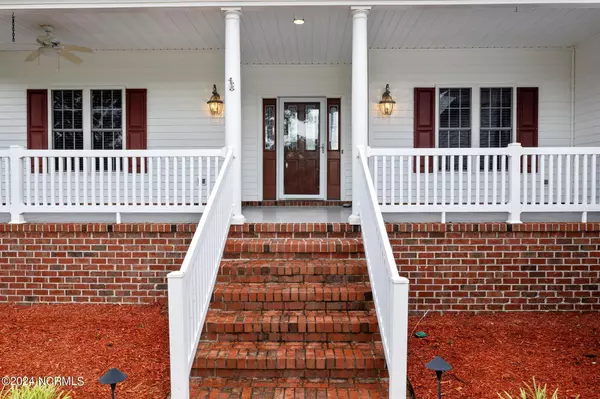$495,000
$499,000
0.8%For more information regarding the value of a property, please contact us for a free consultation.
3 Beds
3 Baths
3,040 SqFt
SOLD DATE : 07/26/2024
Key Details
Sold Price $495,000
Property Type Single Family Home
Sub Type Single Family Residence
Listing Status Sold
Purchase Type For Sale
Square Footage 3,040 sqft
Price per Sqft $162
Subdivision Taberna
MLS Listing ID 100449708
Sold Date 07/26/24
Style Wood Frame
Bedrooms 3
Full Baths 3
HOA Fees $335
HOA Y/N Yes
Originating Board North Carolina Regional MLS
Year Built 2005
Lot Size 0.500 Acres
Acres 0.5
Lot Dimensions 36 x 235 x 218 x 190
Property Description
Welcome to this exquisite Zaytoun-built residence situated in the Taberna subdivision in New Bern, NC. Nestled on a cul-de-sac, this house offers stunning views of the golf course from the enclosed Carolina room, featuring its own mini-split air conditioner. Step into the backyard to relax by the charming fountain.
Inside, the lower level showcases beautiful hardwood floors that lead you into the open concept floor plan, perfect for hosting gatherings with loved ones. The house includes a formal dining room and an eat-in kitchen area with a convenient pantry. Upgraded appliances like the newer microwave and refrigerator enhance the cooking experience, especially on the gas cooktop.
Adjacent to the kitchen, there is a versatile office or flex room. Besides this flexible space, you'll find three additional bedrooms and an impressive bonus room with a full bathroom. The primary master suite features two closets, a spacious tub, separate shower, and a double vanity. Recent upgrades include new shingles and gutters with a gutter guard system. The property is connected to natural gas and equipped with a generator for added convenience.
Location
State NC
County Craven
Community Taberna
Zoning Residential
Direction Highway 70 ( Interstate 42) to Taberna entrance. Stay straight through the stop sign and pass the clubhouse on the left. Take a left on Teufen and the house is at the very end of Teufen.
Location Details Mainland
Rooms
Basement Crawl Space, None
Primary Bedroom Level Primary Living Area
Ensuite Laundry Inside
Interior
Interior Features Foyer, Whole-Home Generator, Master Downstairs, Walk-In Closet(s)
Laundry Location Inside
Heating Gas Pack, Natural Gas
Cooling Central Air
Flooring Carpet, Tile, Vinyl, Wood
Fireplaces Type Gas Log
Fireplace Yes
Appliance Stove/Oven - Electric, Refrigerator, Dishwasher, Cooktop - Gas
Laundry Inside
Exterior
Garage Concrete, Off Street
Garage Spaces 2.0
Utilities Available Natural Gas Connected
Waterfront No
Roof Type Shingle
Porch Enclosed
Parking Type Concrete, Off Street
Building
Lot Description Cul-de-Sac Lot
Story 1
Sewer Municipal Sewer
Water Municipal Water
New Construction No
Others
Tax ID 7-300-5-366
Acceptable Financing Cash, Conventional, FHA, VA Loan
Listing Terms Cash, Conventional, FHA, VA Loan
Special Listing Condition None
Read Less Info
Want to know what your home might be worth? Contact us for a FREE valuation!

Our team is ready to help you sell your home for the highest possible price ASAP

GET MORE INFORMATION

Owner/Broker In Charge | License ID: 267841






