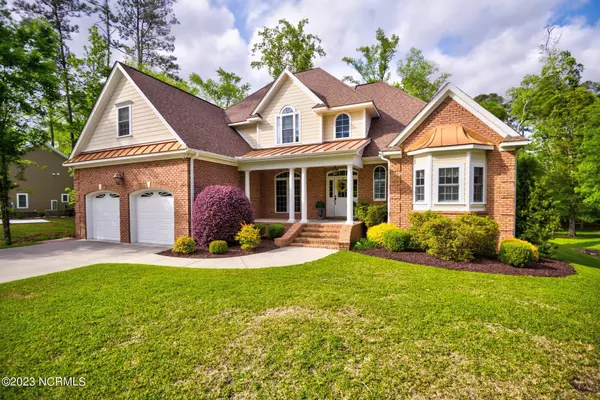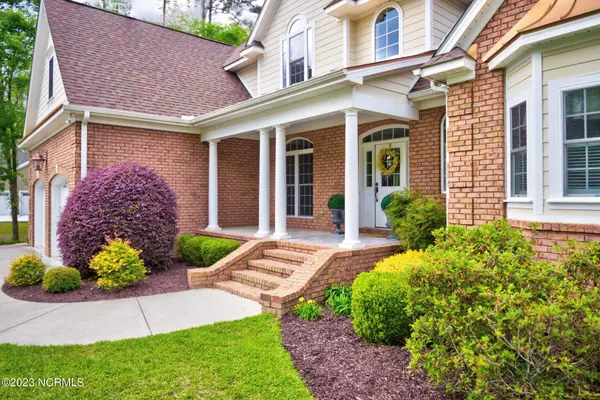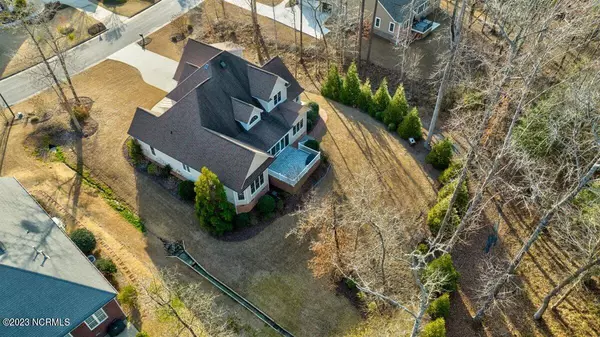$660,000
$669,900
1.5%For more information regarding the value of a property, please contact us for a free consultation.
3 Beds
3 Baths
3,333 SqFt
SOLD DATE : 07/31/2024
Key Details
Sold Price $660,000
Property Type Single Family Home
Sub Type Single Family Residence
Listing Status Sold
Purchase Type For Sale
Square Footage 3,333 sqft
Price per Sqft $198
Subdivision Carolina Colours
MLS Listing ID 100371709
Sold Date 07/31/24
Style Wood Frame
Bedrooms 3
Full Baths 2
Half Baths 1
HOA Fees $1,386
HOA Y/N Yes
Originating Board North Carolina Regional MLS
Year Built 2013
Annual Tax Amount $5,549
Lot Size 0.870 Acres
Acres 0.87
Lot Dimensions 103 x 266 x 181 x 270
Property Description
High end completely built out street. Step into the foyer w/ gleaming oak hardwood floors, and an 18' ceiling w/ large light fixture. Office accessed by French Doors, office w/ custom built-in cabinets and shelving, as well as a lovely bay window w/ storage below the seat.
The Formal Dining Room to the left is well appointed with coffered ceilings, columns and arched doorway leading to the LR.
The Living Room has a 2 story soaring ceiling, built-in entertainment custom cabinetry, surround sound, fireplace w/ custom mantle, and an elliptical window.
Through another arched double doorway you enter the breakfast eating area w/ tile floors leading to the kitchen .
The kitchen has coffered ceilings w/recessed lights, custom white cabinets including rollout out drawers, spice rack, and soft close upper cabinets. There is a five burner gas stove and double ovens. All appliances are GE Profile. There are two stainless steel sinks; one is flanked by windows and has an instant hot water heater under the sink. The other sink is in the island. All countertops are marble
w/ tile backsplash. Off from the kitchen is a large laundry room with utility sink and more cabinets.
Looking from the Breakfast Area, you view the Sun room which has loads of windows and cathedral ceiling. You continue on to the Enclosed Porch, with floor to ceiling windows, floors are stamped concrete as is the back deck/patio which flows to a walk way that leads you back to the front and side garage door.
The Master Bedroom(MB) is award winning w/ tray ceiling and a comfortable separate sitting area which can also be used for work out area or study. The MB French doors walk into the bathroom with a black & white décor, providing a spa like atmosphere enhanced w/ luxurious soaking tub and walk-in shower. The MB Suite also provides a large fully equipped custom closet with wood shelving, cubbies, separate belt rack, pocket book storage and more.
See attached for more
Location
State NC
County Craven
Community Carolina Colours
Zoning R
Direction From Hwy 70 E, TR into Carolina Colours, go around the round about, TR onto Waterscape go down until you see Creekscaple TR ,continue until you see Cerise Circle, TR, house is on the right.
Location Details Mainland
Rooms
Basement Crawl Space, None
Primary Bedroom Level Primary Living Area
Interior
Interior Features Foyer, Bookcases, Kitchen Island, Master Downstairs, 9Ft+ Ceilings, Tray Ceiling(s), Vaulted Ceiling(s), Ceiling Fan(s), Pantry, Walk-in Shower, Walk-In Closet(s)
Heating Gas Pack, Heat Pump, Fireplace(s), Electric, Forced Air, Natural Gas, Zoned
Cooling Central Air, Zoned
Flooring Carpet, Tile, Wood
Fireplaces Type Gas Log
Fireplace Yes
Window Features Thermal Windows,Blinds
Appliance Washer, Wall Oven, Vent Hood, Refrigerator, Microwave - Built-In, Double Oven, Dishwasher, Cooktop - Gas, Convection Oven
Laundry Inside
Exterior
Exterior Feature Gas Logs
Garage On Street, Concrete, Assigned, Off Street, Paved
Garage Spaces 2.0
Utilities Available Underground Utilities, Water Connected, Sewer Connected, Natural Gas Connected
Waterfront No
Waterfront Description None
View Golf Course
Roof Type Architectural Shingle
Porch Patio, Porch
Building
Lot Description On Golf Course, Level, Wooded
Story 2
Foundation Brick/Mortar, Block, Permanent, Raised
Sewer Municipal Sewer
Water Municipal Water
Structure Type Gas Logs
New Construction No
Others
Tax ID 7-104-12-013
Acceptable Financing Cash, Conventional, VA Loan
Listing Terms Cash, Conventional, VA Loan
Special Listing Condition None
Read Less Info
Want to know what your home might be worth? Contact us for a FREE valuation!

Our team is ready to help you sell your home for the highest possible price ASAP

GET MORE INFORMATION

Owner/Broker In Charge | License ID: 267841






