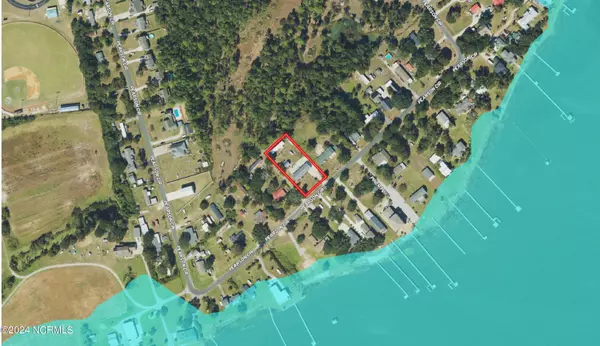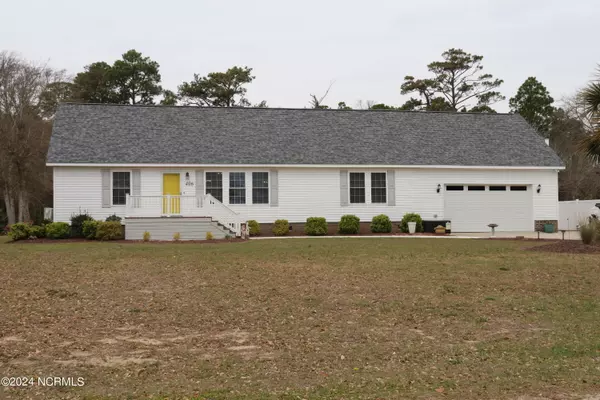$578,000
$598,000
3.3%For more information regarding the value of a property, please contact us for a free consultation.
4 Beds
3 Baths
2,058 SqFt
SOLD DATE : 08/01/2024
Key Details
Sold Price $578,000
Property Type Single Family Home
Sub Type Single Family Residence
Listing Status Sold
Purchase Type For Sale
Square Footage 2,058 sqft
Price per Sqft $280
MLS Listing ID 100434836
Sold Date 08/01/24
Style Wood Frame
Bedrooms 4
Full Baths 3
HOA Y/N No
Originating Board North Carolina Regional MLS
Year Built 2006
Lot Size 0.680 Acres
Acres 0.68
Lot Dimensions 120 X 250
Property Description
$75,000 Price Drop - Here's your opportunity for coastal living!!
This property consists of two independent subdivided lots, 406 Pearson Circle and 410 Pearson Circle. Will be sold together.
Beautiful custom-designed home on double lot with rental home on adjacent connected lot with clear site-lines to intercoastal waterway.
Custom Coastal Home centrally located along the intercoastal waterway in the Pearson Circle Community with bonus rental property attached. This four bedroom, three bath home at 406 Pearson Circle is an off-frame modular home designed with many extras, including: 2''X6'' wall studs, special order thicker wall insulation, flat ceilings, crown molding and extra wide baseboards. LVP flooring throughout both floors in living areas and carpet in the bedrooms. This home was totally renovated in 2019 (interior stripped down to the studs) and remodeled with all the finer touches. The kitchen features a double convection oven, a flat top stove, a special order ''quiet'' dishwasher, a Samsung ''Smart'' refrigerator, and quartz counter-tops and island. The living room was built with extra windows that face Pearson Cir. from which you can view yachts, shrimp boats and pleasure boats traveling passing through. An open floor plan allows full light flow from the living room through the kitchen area. Master Bedroom downstairs has a custom on-suite with and easy to step in shower with glass doors and upgraded rain-flow shower fixtures. Two additional bedrooms downstairs can be used as small bedrooms, an office, or reading room. Lighted stairway steps have motion sensors for safe travel upstairs. The upstairs has two huge rooms, which are designed as extended bonus rooms: one is currently used as a game room with extra beds for family or friends visiting; the second has a walk-in storage area, its own full bathroom, its own exterior door and access stairs, creating an opportunity to utilize this space for an independent living space for your guests.
Location
State NC
County Carteret
Community Other
Zoning R15M
Direction From Newport, Head south on Chatham Street toward Market St (0.7 mi). Turn right onto Roberts Road (266 ft). Turn left onto Hibbs Rd (3.7 mi). Turn right onto NC-24 (3.3 mi). Turn left onto Pearson Circle (0.8 mi). Property will be on the right.
Location Details Mainland
Rooms
Basement Crawl Space
Primary Bedroom Level Primary Living Area
Interior
Interior Features Workshop, Kitchen Island, Master Downstairs, Ceiling Fan(s), Walk-In Closet(s)
Heating Heat Pump, Electric
Cooling Wall/Window Unit(s)
Fireplaces Type None
Fireplace No
Window Features Blinds
Exterior
Garage Concrete, Garage Door Opener, Off Street, On Site
Garage Spaces 2.0
Utilities Available Municipal Water Available
Waterfront No
Waterfront Description Deeded Beach Access,Deeded Water Access,Second Row,Water Access Comm
Roof Type Architectural Shingle
Porch Deck
Parking Type Concrete, Garage Door Opener, Off Street, On Site
Building
Story 2
Foundation Brick/Mortar, Block, Permanent
Sewer Septic On Site
New Construction No
Others
Tax ID 631502779125000 & 0015606
Acceptable Financing Cash, Conventional, FHA, USDA Loan
Listing Terms Cash, Conventional, FHA, USDA Loan
Special Listing Condition None
Read Less Info
Want to know what your home might be worth? Contact us for a FREE valuation!

Our team is ready to help you sell your home for the highest possible price ASAP

GET MORE INFORMATION

Owner/Broker In Charge | License ID: 267841






