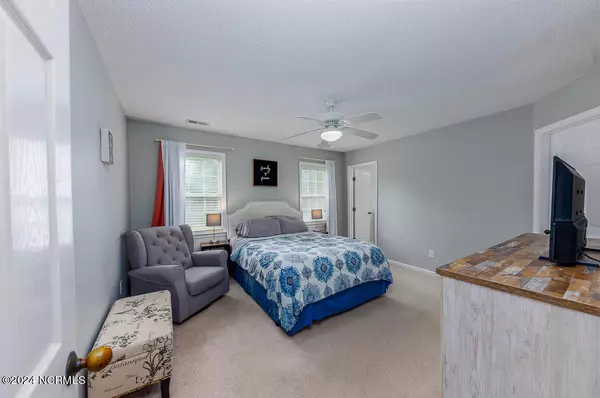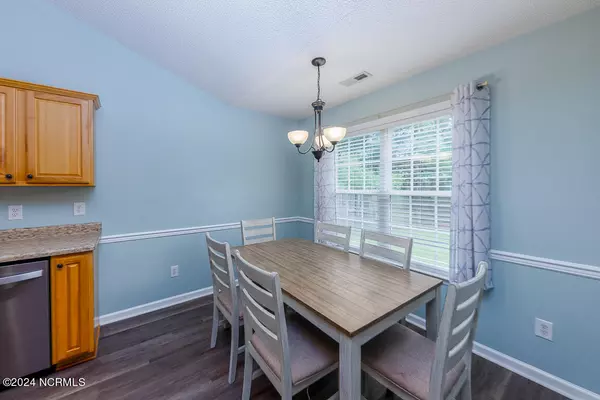$265,000
$265,000
For more information regarding the value of a property, please contact us for a free consultation.
3 Beds
2 Baths
1,518 SqFt
SOLD DATE : 08/02/2024
Key Details
Sold Price $265,000
Property Type Single Family Home
Sub Type Single Family Residence
Listing Status Sold
Purchase Type For Sale
Square Footage 1,518 sqft
Price per Sqft $174
Subdivision Flamingo Oaks
MLS Listing ID 100457498
Sold Date 08/02/24
Style Wood Frame
Bedrooms 3
Full Baths 2
HOA Fees $235
HOA Y/N Yes
Originating Board North Carolina Regional MLS
Year Built 2007
Annual Tax Amount $1,919
Lot Size 8,364 Sqft
Acres 0.19
Lot Dimensions 66x126.64x66x126.54
Property Description
Step into this impeccably maintained home ideally situated near Historic Downtown New Bern, offering quick commute to MCAS Cherry Point and the picturesque beaches of the Crystal Coast. The heart of this charming residence is its spacious living room, complete with a cozy fireplace that invites relaxation and warmth. A quaint kitchen with ample cabinetry enhances the home's charm and functionality, perfect for culinary endeavors and casual dining. The well-designed split floor plan ensures ample space and privacy, with bright, airy bedrooms that provide a peaceful retreat. Outside, the landscaped yard offers a serene backdrop for outdoor activities and gatherings, promising enjoyment of the Carolina sunshine. This home presents a rare opportunity to own a beautifully cared-for property in a coveted location. Whether you're drawn to its inviting interiors or the convenience of its surroundings, schedule your showing today and experience the comfort and allure this home has to offer. The sellers replaced the HVAC in May 2024 and the hot water heater is 2023.
Location
State NC
County Craven
Community Flamingo Oaks
Zoning Res
Direction West on Hwy 70 to Glenburnie Rd exit to right on Glenburnie Rd to left on Elizabeth Ave to right on Racetrack Rd to left on Derby Park Ave to right on Saratoga Ln to right on Fairmount Way. House is on the right.
Location Details Mainland
Rooms
Primary Bedroom Level Primary Living Area
Ensuite Laundry Inside
Interior
Interior Features Master Downstairs, 9Ft+ Ceilings, Vaulted Ceiling(s)
Laundry Location Inside
Heating Heat Pump, Electric, Forced Air
Cooling Central Air
Flooring LVT/LVP, Carpet
Appliance Stove/Oven - Electric, Refrigerator, Dishwasher
Laundry Inside
Exterior
Garage Concrete
Garage Spaces 2.0
Pool None
Waterfront No
Waterfront Description None
Roof Type Shingle
Porch Patio
Parking Type Concrete
Building
Lot Description Open Lot
Story 1
Foundation Slab
Sewer Municipal Sewer
Water Municipal Water
New Construction No
Others
Tax ID 8-240-M-016
Acceptable Financing Cash, Conventional, VA Loan
Listing Terms Cash, Conventional, VA Loan
Special Listing Condition None
Read Less Info
Want to know what your home might be worth? Contact us for a FREE valuation!

Our team is ready to help you sell your home for the highest possible price ASAP

GET MORE INFORMATION

Owner/Broker In Charge | License ID: 267841






