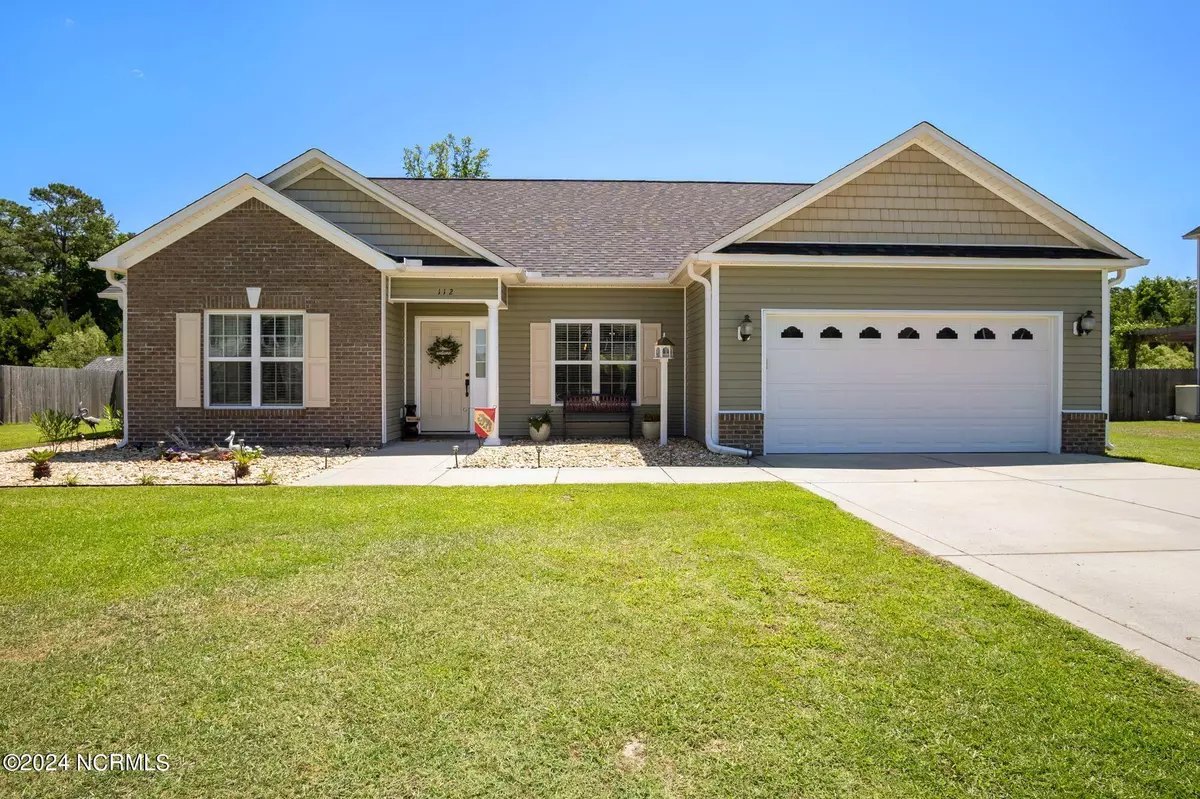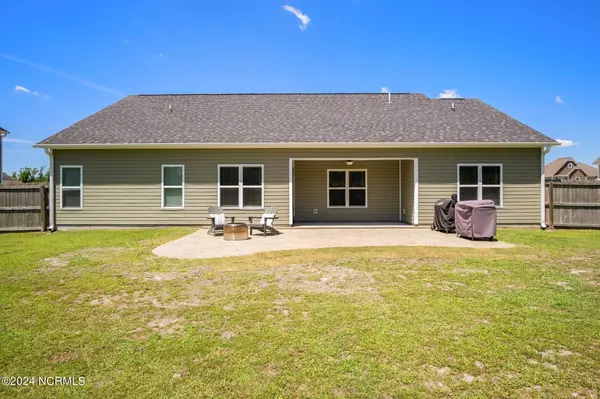$375,000
$380,000
1.3%For more information regarding the value of a property, please contact us for a free consultation.
4 Beds
2 Baths
2,099 SqFt
SOLD DATE : 08/05/2024
Key Details
Sold Price $375,000
Property Type Single Family Home
Sub Type Single Family Residence
Listing Status Sold
Purchase Type For Sale
Square Footage 2,099 sqft
Price per Sqft $178
Subdivision Lindenrain
MLS Listing ID 100448561
Sold Date 08/05/24
Style Wood Frame
Bedrooms 4
Full Baths 2
HOA Fees $378
HOA Y/N Yes
Originating Board North Carolina Regional MLS
Year Built 2015
Lot Size 0.530 Acres
Acres 0.53
Lot Dimensions Irregular
Property Description
Nestled in the highly coveted neighborhood of Lindenrain, this stunning single-story home boasts 4 bedrooms and 2 bathrooms, offering both comfort and elegance. With its beautiful curb appeal and inviting front porch, you'll be charmed from the moment you arrive. Enter inside to a bright and open floor plan that seamlessly connects the formal dining area and the massive living room, complete with a cozy fireplace. The adjacent kitchen is a chef's dream, featuring granite countertops, a breakfast bar, stainless steel appliances, a pantry, and an eat-in dining area. The spacious owner's suite is a true retreat, offering dual vanities, a tiled walk-in shower, a luxurious soaking tub, and a custom walk-in closet. Three additional bedrooms and a full bathroom provide ample space for guests. Outside, the covered patio is perfect for grilling and entertaining, while the expansive fenced-in backyard offers plenty of room for outdoor activities. Located just a short drive from Historic Downtown New Bern and Carolina East Medical Center, this home combines convenience with luxury living. Call us today to schedule your private tour.
Location
State NC
County Craven
Community Lindenrain
Zoning RESIDENTIAL
Direction Take Madam Moores Ln and Brices Creek Rd to Crump Farm Rd in Brices Creek, Continue on Crump Farm Rd. Drive to Sidler St, Destination will be on the left.
Location Details Mainland
Rooms
Primary Bedroom Level Primary Living Area
Ensuite Laundry Inside
Interior
Interior Features Master Downstairs, Ceiling Fan(s), Pantry
Laundry Location Inside
Heating Heat Pump, Natural Gas
Cooling Central Air
Flooring Laminate
Window Features Blinds
Appliance Stove/Oven - Gas, Refrigerator, Microwave - Built-In, Dishwasher
Laundry Inside
Exterior
Garage Off Street, Paved
Garage Spaces 2.0
Utilities Available Natural Gas Connected
Waterfront No
Roof Type Shingle
Porch Patio
Parking Type Off Street, Paved
Building
Story 1
Foundation Slab
Sewer Septic On Site
Water Municipal Water
New Construction No
Others
Tax ID 7-100-3 -004
Acceptable Financing Cash, Conventional, FHA, USDA Loan, VA Loan
Listing Terms Cash, Conventional, FHA, USDA Loan, VA Loan
Special Listing Condition None
Read Less Info
Want to know what your home might be worth? Contact us for a FREE valuation!

Our team is ready to help you sell your home for the highest possible price ASAP

GET MORE INFORMATION

Owner/Broker In Charge | License ID: 267841






