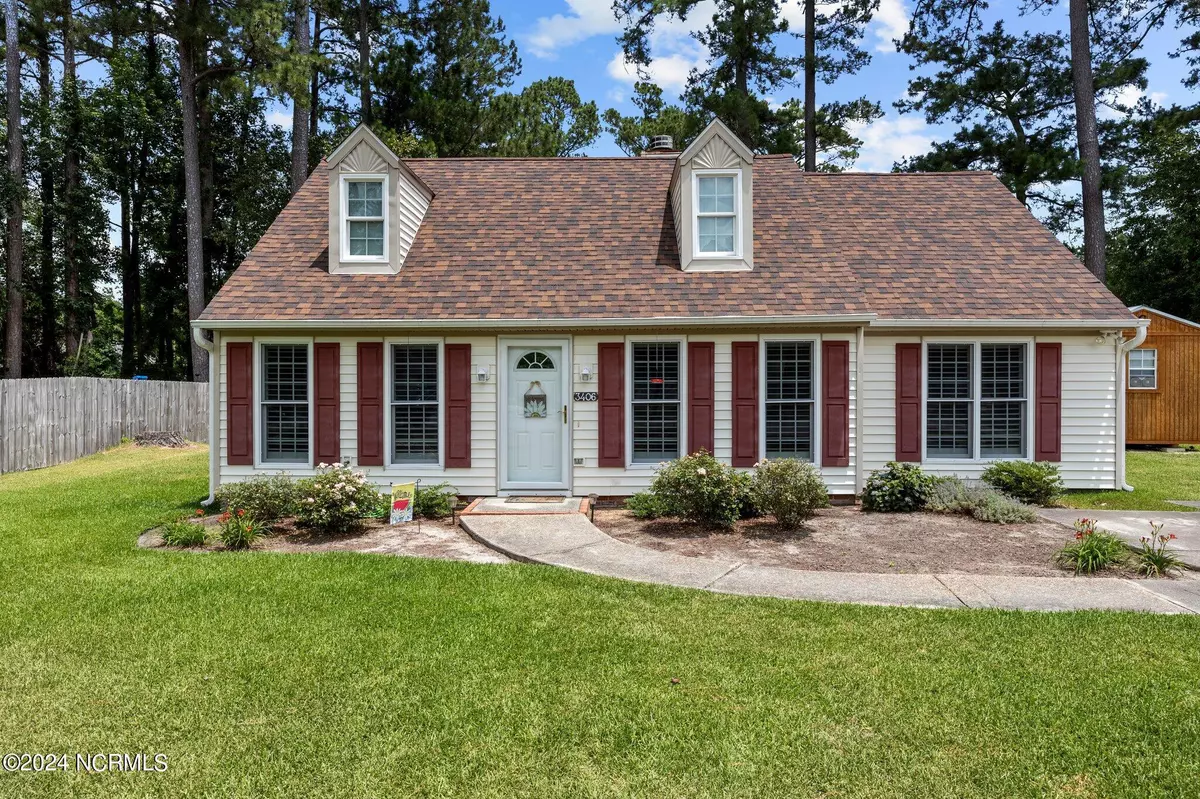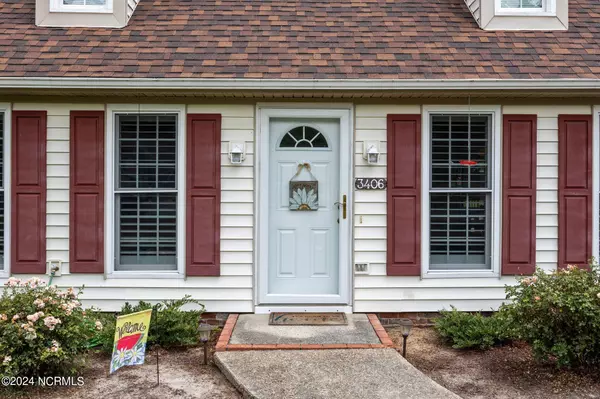$228,000
$225,000
1.3%For more information regarding the value of a property, please contact us for a free consultation.
3 Beds
3 Baths
1,063 SqFt
SOLD DATE : 08/05/2024
Key Details
Sold Price $228,000
Property Type Single Family Home
Sub Type Single Family Residence
Listing Status Sold
Purchase Type For Sale
Square Footage 1,063 sqft
Price per Sqft $214
Subdivision Derby Park
MLS Listing ID 100452223
Sold Date 08/05/24
Style Wood Frame
Bedrooms 3
Full Baths 3
HOA Y/N No
Originating Board North Carolina Regional MLS
Year Built 1986
Annual Tax Amount $1,165
Lot Size 7,928 Sqft
Acres 0.18
Lot Dimensions irr
Property Description
Welcome to this well-maintained home in the highly sought-after Derby Park neighborhood. This charming residence features stylish LPV floors, ceramic tile in the kitchen and bathrooms and carpet in one of the bedrooms, 3 bedrooms, 2 bathrooms, a cozy fireplace, and a bright skylight that fills the space with natural light. The kitchen and all of the cabinets were freshly painted this year, adding a modern touch.
All window treatments, including plantation shutters and cellular shades, were installed in November 2022. The home boasts new vinyl-clad windows and LPV flooring installed in September 2018, ensuring durability and energy efficiency. The roof was replaced in September 2020, and Leaf Filter was installed on the gutters in August 2020, offering a fully transferable limited lifetime warranty. Both sheds on the property have a 7-year transferable warranty, with the larger wired shed delivered in December 2021 and the other in July 2022. The property also includes a wired workshop, ideal for DIY projects, hobbies, or extra storage. Don't miss the opportunity to make this wonderful house your new home!
Home has undergone a prelisting inspection, home has had structural repairs before current owner, tree fell on the home during a storm.
Location
State NC
County Craven
Community Derby Park
Zoning Residential
Direction Take the Glenburnie Rd exit from US-70 W Turn left onto Elizabeth Ave Turn right onto RaceTrack Rd Turn left onto Arcaro Walk Turn right onto Preakness Pl
Location Details Mainland
Rooms
Other Rooms Shed(s)
Primary Bedroom Level Primary Living Area
Ensuite Laundry Laundry Closet
Interior
Interior Features Master Downstairs, Vaulted Ceiling(s), Ceiling Fan(s), Skylights, Walk-in Shower, Walk-In Closet(s)
Laundry Location Laundry Closet
Heating Electric, Heat Pump
Cooling Central Air
Flooring LVT/LVP, Carpet, Tile
Window Features Blinds
Appliance Washer, Stove/Oven - Electric, Refrigerator, Dryer, Dishwasher
Laundry Laundry Closet
Exterior
Garage Paved
Waterfront No
Roof Type Shingle
Porch Patio
Parking Type Paved
Building
Lot Description Cul-de-Sac Lot
Story 1
Foundation Slab
Sewer Municipal Sewer
Water Municipal Water
New Construction No
Others
Tax ID 8-240-4-013
Acceptable Financing Cash, Conventional, FHA, VA Loan
Listing Terms Cash, Conventional, FHA, VA Loan
Special Listing Condition None
Read Less Info
Want to know what your home might be worth? Contact us for a FREE valuation!

Our team is ready to help you sell your home for the highest possible price ASAP

GET MORE INFORMATION

Owner/Broker In Charge | License ID: 267841






