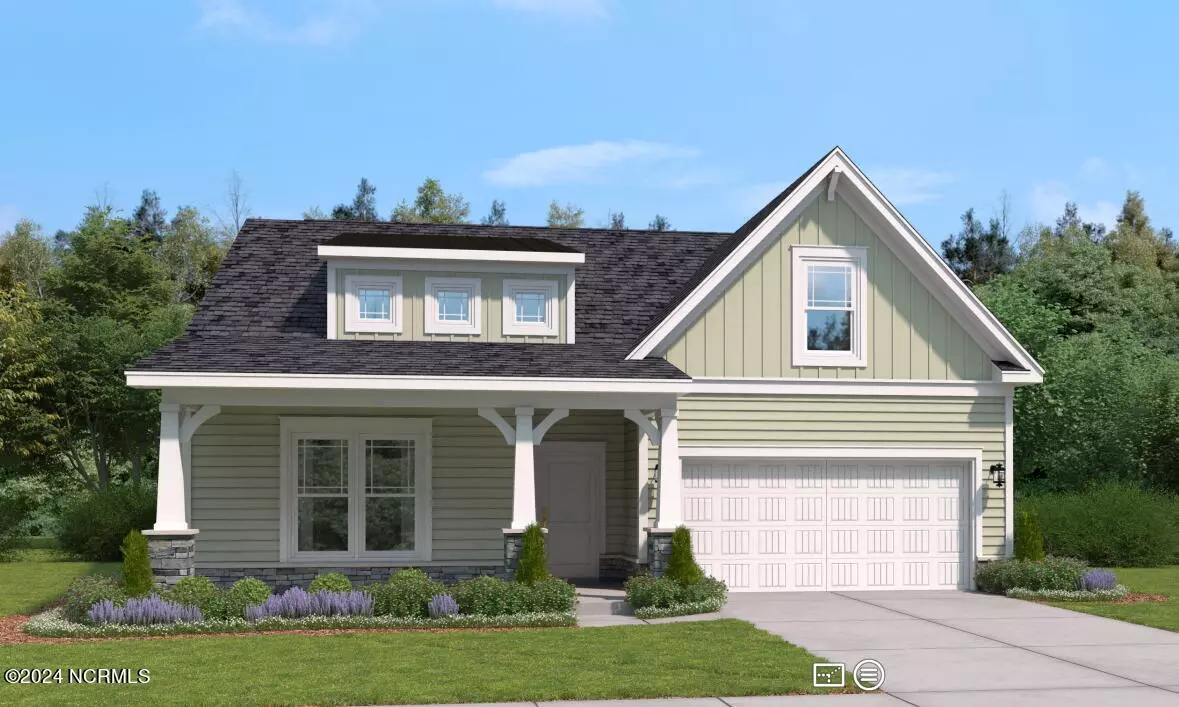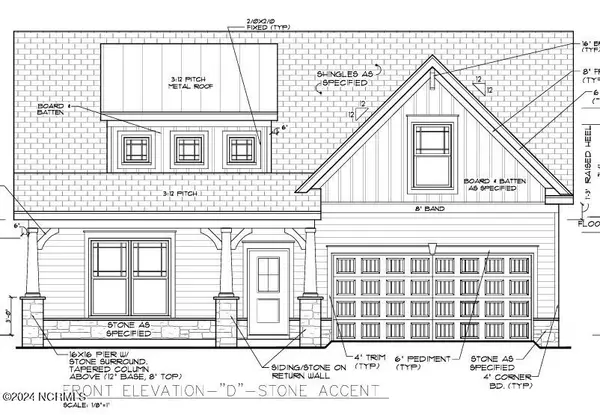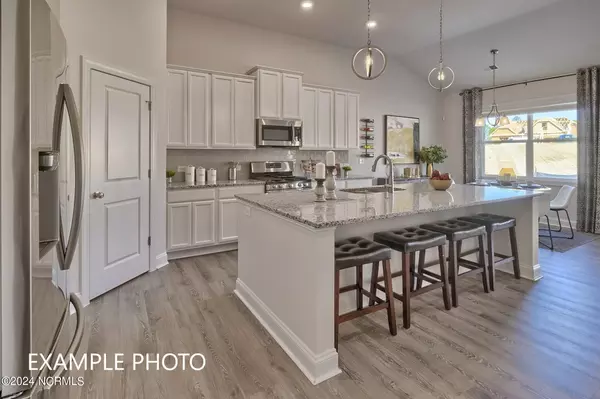$452,265
$452,265
For more information regarding the value of a property, please contact us for a free consultation.
3 Beds
3 Baths
2,313 SqFt
SOLD DATE : 08/06/2024
Key Details
Sold Price $452,265
Property Type Single Family Home
Sub Type Single Family Residence
Listing Status Sold
Purchase Type For Sale
Square Footage 2,313 sqft
Price per Sqft $195
Subdivision Brunswick Plantation
MLS Listing ID 100425457
Sold Date 08/06/24
Style Wood Frame
Bedrooms 3
Full Baths 3
HOA Fees $1,172
HOA Y/N Yes
Originating Board North Carolina Regional MLS
Year Built 2024
Annual Tax Amount $139
Lot Size 0.436 Acres
Acres 0.44
Lot Dimensions See plot pan
Property Description
Looking for your forever home or maybe a second home at the beach? Then look no further! With over 2300 sq. ft., the Winston plan is just what you are looking for with the primary bedroom on the main level, big enough for a king-size bed. If you like to entertain this open concept with vaulted ceilings is perfect for family and friends to gather! Friends can sit around the huge kitchen island or relax in the family room while all being able to enjoy each other's company.
Entertain your guest by playing a round of pool or watching a movie in the upstairs bonus room over the garage! Your guest can have privacy in the front bedroom guest suite with full bathroom. On the weekends head to the beach, pool, play golf, shop, walk or bike on the trails, or attend one of the many events put on by the neighborhood POA. After a fun-filled day out in the sun then fire up the grill on the back patio for a tasty feast. Don't miss out on this amazing opportunity in the beautiful Brunswick Plantation neighborhood which is one of America's top 50 Golf Communities and recognized as one of the top 30 communities in the south!
Home is under construction.
Location
State NC
County Brunswick
Community Brunswick Plantation
Zoning R75
Direction Head South on Hwy 17 towards Calabash Turn Right on Pea Landing Rd NW Travel .4 miles and turn Left on Number 5 School Rd NW Travel 1.1 miles and turn Right on N Balfour Dr NW Take first Right on Pennington Dr Past Courtland Place and house will be down on the left
Location Details Mainland
Rooms
Basement None
Primary Bedroom Level Primary Living Area
Interior
Interior Features Foyer, Solid Surface, Kitchen Island, Master Downstairs, 9Ft+ Ceilings, Pantry, Walk-in Shower, Eat-in Kitchen, Walk-In Closet(s)
Heating Heat Pump, Electric, Zoned
Cooling Zoned
Flooring LVT/LVP, Carpet, Tile
Fireplaces Type None
Fireplace No
Window Features DP50 Windows
Appliance Stove/Oven - Electric, Self Cleaning Oven, Microwave - Built-In, Disposal, Dishwasher
Laundry Hookup - Dryer, Washer Hookup, Inside
Exterior
Exterior Feature Shutters - Functional
Parking Features Concrete, Garage Door Opener, Paved
Garage Spaces 2.0
Pool None
Waterfront Description None
Roof Type Architectural Shingle
Porch Patio, Porch, Screened
Building
Story 2
Entry Level One and One Half
Foundation Slab
Sewer Municipal Sewer
Water Municipal Water
Architectural Style Patio
Structure Type Shutters - Functional
New Construction Yes
Others
Tax ID 210ig003
Acceptable Financing Cash, Conventional, FHA, VA Loan
Listing Terms Cash, Conventional, FHA, VA Loan
Special Listing Condition None
Read Less Info
Want to know what your home might be worth? Contact us for a FREE valuation!

Our team is ready to help you sell your home for the highest possible price ASAP

GET MORE INFORMATION
Owner/Broker In Charge | License ID: 267841






