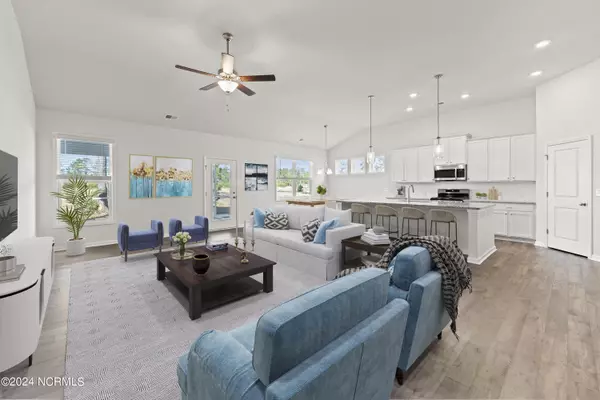$450,865
$450,865
For more information regarding the value of a property, please contact us for a free consultation.
3 Beds
3 Baths
2,313 SqFt
SOLD DATE : 08/07/2024
Key Details
Sold Price $450,865
Property Type Single Family Home
Sub Type Single Family Residence
Listing Status Sold
Purchase Type For Sale
Square Footage 2,313 sqft
Price per Sqft $194
Subdivision Brunswick Plantation
MLS Listing ID 100425501
Sold Date 08/07/24
Style Wood Frame
Bedrooms 3
Full Baths 3
HOA Fees $1,172
HOA Y/N Yes
Originating Board North Carolina Regional MLS
Year Built 2024
Annual Tax Amount $139
Lot Size 0.380 Acres
Acres 0.38
Lot Dimensions See recorded plat
Property Description
Your New Stanley Martin Home at the coast and located in one of the top 50 golf courses in the US!
You want a home with elegance, class, and charm. But you're also looking for something that fits a differently paced lifestyle. The Winston provides the answer. Entering from the two-car garage, you'll find yourself in the home's grand foyer. To one side, the nicely placed laundry room. To the other side, you have two bedrooms and full bathroom for guest or office space. In the back of the home, the kitchen and breakfast area commune with the family room to create an incomparable living space, full of light, air and laughter. The 12 ft. vaulted ceilings in the main living area are the perfect touch. Step into the king-sized bedroom and bathroom with lots of space inside the walk-in closet. On the second level, you will enjoy a bonus room that would be a great media or game room with a full bathroom. Place yourself in a house with character, but one that suits your life's pace. The Winston lets you slow down and be yourself. Spend your days on the beach, playing a round a golf, or enjoy one of the many amenities in the neighborhood.
Photos are of a similar completed home*
Location
State NC
County Brunswick
Community Brunswick Plantation
Zoning R75
Direction From Wilmington, Use the right 2 lanes to take the US-17 S exit toward Brunswick/Cnty Beaches. Continue straight onto Hwy 17 S. Turn right onto Pea Landing Rd NW. Turn left onto Number 5 School Rd NW. Turn right onto Pennington Dr NW. Turn right onto Courtland Pl NW. Turn right onto Colleton Pl. NW and home will be at the end of the cul-de-sac.
Location Details Mainland
Rooms
Basement None
Primary Bedroom Level Primary Living Area
Interior
Interior Features Foyer, Solid Surface, Kitchen Island, Master Downstairs, 9Ft+ Ceilings, Vaulted Ceiling(s), Pantry, Walk-in Shower, Eat-in Kitchen, Walk-In Closet(s)
Heating Heat Pump, Electric, Zoned
Cooling Zoned
Flooring LVT/LVP, Carpet, Tile
Fireplaces Type None
Fireplace No
Appliance Stove/Oven - Electric, Self Cleaning Oven, Microwave - Built-In, Disposal, Dishwasher, Convection Oven
Laundry Hookup - Dryer, Washer Hookup, Inside
Exterior
Parking Features Concrete, Garage Door Opener, Paved
Garage Spaces 2.0
View Pond
Roof Type Architectural Shingle,Metal
Porch Covered, Patio, Porch
Building
Lot Description Cul-de-Sac Lot, Open Lot
Story 2
Entry Level Two
Foundation Slab
Sewer Municipal Sewer
Water Municipal Water
Architectural Style Patio
New Construction Yes
Others
Tax ID 210ig025
Acceptable Financing Cash, Conventional, FHA, VA Loan
Listing Terms Cash, Conventional, FHA, VA Loan
Special Listing Condition None
Read Less Info
Want to know what your home might be worth? Contact us for a FREE valuation!

Our team is ready to help you sell your home for the highest possible price ASAP

GET MORE INFORMATION
Owner/Broker In Charge | License ID: 267841






