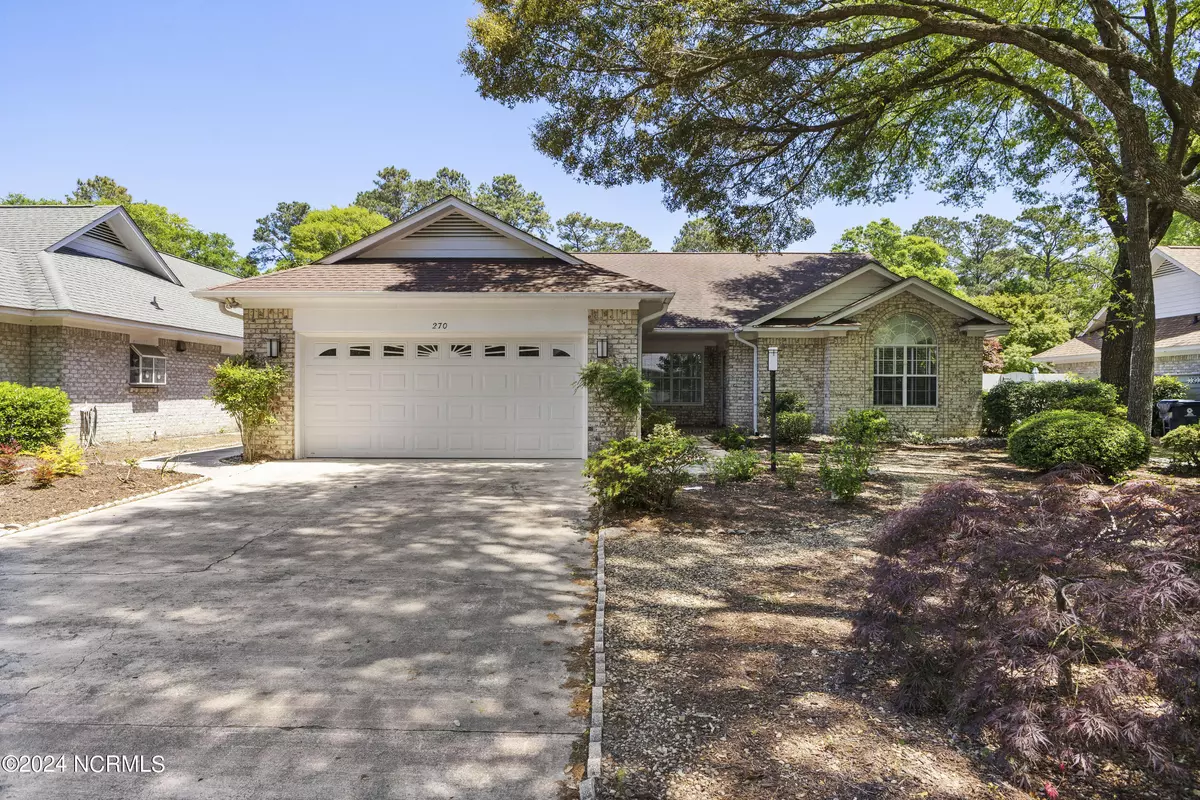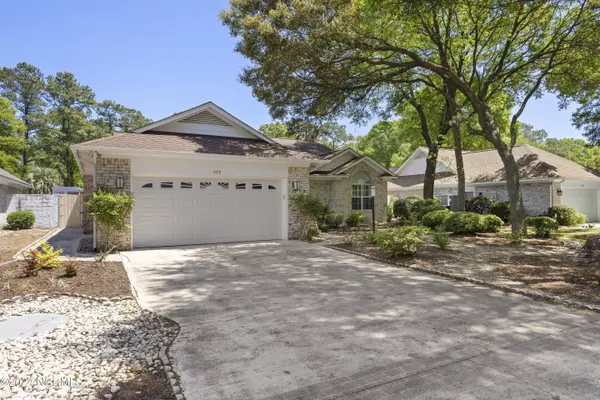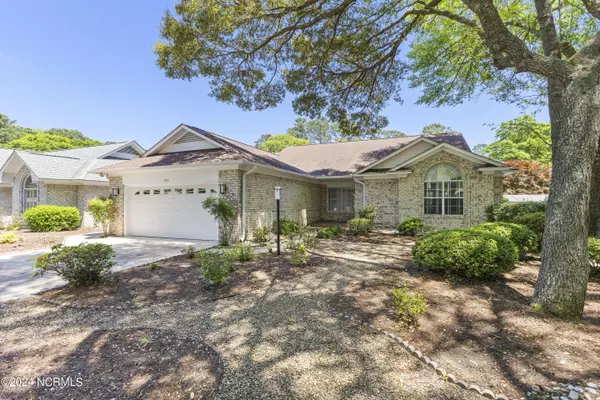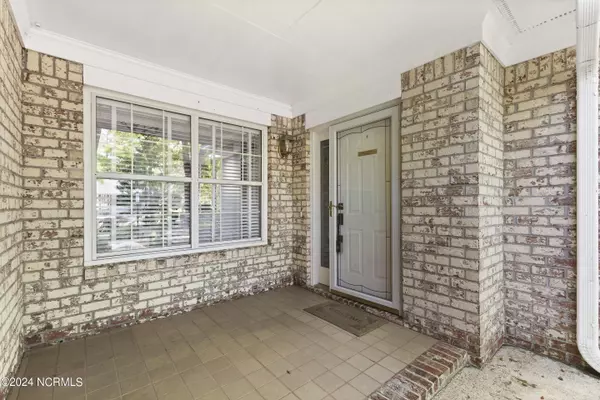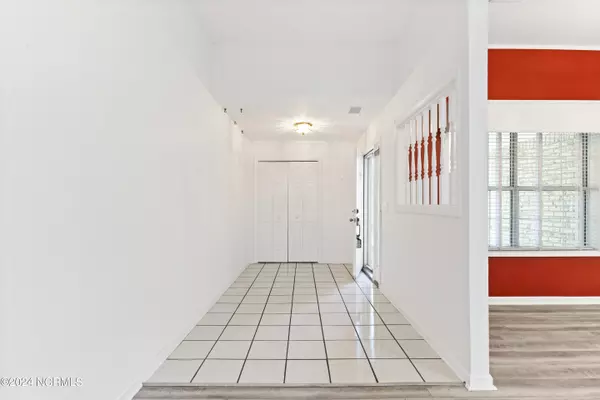$530,000
$587,000
9.7%For more information regarding the value of a property, please contact us for a free consultation.
3 Beds
2 Baths
2,589 SqFt
SOLD DATE : 08/07/2024
Key Details
Sold Price $530,000
Property Type Single Family Home
Sub Type Single Family Residence
Listing Status Sold
Purchase Type For Sale
Square Footage 2,589 sqft
Price per Sqft $204
Subdivision Sea Trail Plantation
MLS Listing ID 100441915
Sold Date 08/07/24
Style Wood Frame
Bedrooms 3
Full Baths 2
HOA Fees $1,050
HOA Y/N Yes
Originating Board North Carolina Regional MLS
Year Built 1993
Annual Tax Amount $2,675
Lot Size 0.295 Acres
Acres 0.29
Lot Dimensions 65x184x72x211
Property Description
Looking for a charming low maintenance, all brick, one level home in a well-established neighborhood? Look no further! This 3 bed, 2 bath spilt floor plan offers open living areas like a spacious living room w/fireplace & built-ins, dining area, eat-in-kitchen, home office, den & sunroom. Find your oasis within a low maintenance, stucco walled-in back yard with an in-ground pool along with eye popping landscaping & sitting areas. A pull-down staircase in the garage leads to a floored attic for additional storage. Enjoy low traffic, & easy access to main streets & the nearby causeway to Sunset Beach Island. Conveniently located to Sea Trail amenities, medical services, grocery stores, gas stations & shopping, you're about 30 minutes to Myrtle Beach, SC & 55 minutes to Wilmington, NC. Come make this your new dream home!
Location
State NC
County Brunswick
Community Sea Trail Plantation
Zoning Res
Direction Hwy 17 to Hwy 904/Seaside Rd SW; RT onto Hwy 179; RT onto Clubhouse Rd/Sea Trail's South entrance (next to Fire Station & Bridge); 2nd LF onto Sea Trail Dr W; 1st RT onto Heather Dr; 2nd house on RT; No sign in yard.
Location Details Mainland
Rooms
Basement None
Primary Bedroom Level Primary Living Area
Interior
Interior Features Foyer, Solid Surface, Bookcases, Master Downstairs, 9Ft+ Ceilings, Tray Ceiling(s), Vaulted Ceiling(s), Ceiling Fan(s), Walk-In Closet(s)
Heating Electric, Heat Pump
Cooling Central Air
Flooring LVT/LVP, Carpet, Tile
Window Features Thermal Windows,Blinds
Appliance Washer, Vent Hood, Stove/Oven - Electric, Refrigerator, Dryer, Disposal, Dishwasher
Laundry Inside
Exterior
Parking Features Concrete, Garage Door Opener
Garage Spaces 2.0
Pool In Ground
Waterfront Description None
Roof Type Shingle
Accessibility None
Porch Covered, Patio
Building
Lot Description Level
Story 1
Entry Level One
Foundation Slab
Sewer Municipal Sewer
Water Municipal Water
New Construction No
Others
Tax ID 256ab02001
Acceptable Financing Cash, Conventional
Listing Terms Cash, Conventional
Special Listing Condition None
Read Less Info
Want to know what your home might be worth? Contact us for a FREE valuation!

Our team is ready to help you sell your home for the highest possible price ASAP

GET MORE INFORMATION
Owner/Broker In Charge | License ID: 267841

