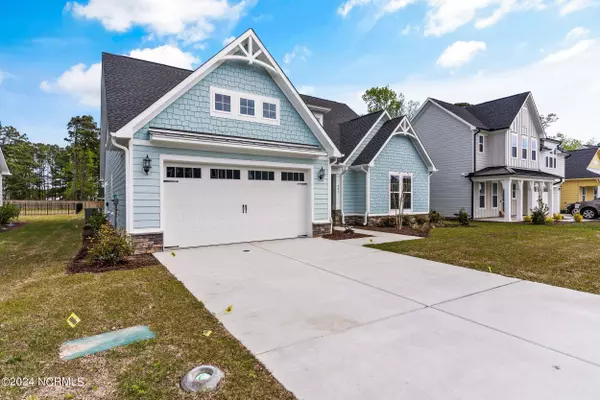$554,030
$555,000
0.2%For more information regarding the value of a property, please contact us for a free consultation.
3 Beds
3 Baths
2,892 SqFt
SOLD DATE : 08/08/2024
Key Details
Sold Price $554,030
Property Type Single Family Home
Sub Type Single Family Residence
Listing Status Sold
Purchase Type For Sale
Square Footage 2,892 sqft
Price per Sqft $191
Subdivision Wyndwater
MLS Listing ID 100406436
Sold Date 08/08/24
Style Wood Frame
Bedrooms 3
Full Baths 2
Half Baths 1
HOA Fees $1,020
HOA Y/N Yes
Originating Board North Carolina Regional MLS
Year Built 2023
Lot Size 0.370 Acres
Acres 0.37
Lot Dimensions 65x268x73x233
Property Description
Introducing the Bradley plan by Robuck Homes. This home showcases open concept living with primary bedroom, 2 secondary bedrooms and an office/flex on the first floor. Large finished bonus room and closet with unfinished 4th bed and bath upstairs, which makes for a great walk-in attic space that can be finished at a later time! This home is tracking to complete in the Spring of 2024.
Location
State NC
County Pender
Community Wyndwater
Zoning R-20
Direction Head north on HWY 17 from Hampstead, turn right on Sloop Point Loop Rd, then turn left into 2nd main entrance of Wyndwater on Sailor Sky Way. Home will be on the right.
Location Details Mainland
Rooms
Basement None
Primary Bedroom Level Primary Living Area
Interior
Interior Features Solid Surface, Kitchen Island, Master Downstairs, 9Ft+ Ceilings, Pantry, Walk-in Shower, Walk-In Closet(s)
Heating Electric, Heat Pump
Cooling Central Air
Flooring LVT/LVP, Carpet, Tile
Fireplaces Type Gas Log
Fireplace Yes
Appliance Range, Microwave - Built-In, Disposal, Dishwasher
Laundry Hookup - Dryer, Washer Hookup, Inside
Exterior
Exterior Feature Irrigation System
Garage Concrete
Garage Spaces 2.0
Waterfront No
Waterfront Description None
Roof Type Architectural Shingle,Metal
Porch Covered, Porch
Parking Type Concrete
Building
Lot Description Level
Story 2
Foundation Slab
Sewer Municipal Sewer
Water Municipal Water
Structure Type Irrigation System
New Construction Yes
Others
Tax ID 4214-32-7017-0000
Acceptable Financing Cash, Conventional, FHA, VA Loan
Listing Terms Cash, Conventional, FHA, VA Loan
Special Listing Condition None
Read Less Info
Want to know what your home might be worth? Contact us for a FREE valuation!

Our team is ready to help you sell your home for the highest possible price ASAP

GET MORE INFORMATION

Owner/Broker In Charge | License ID: 267841






