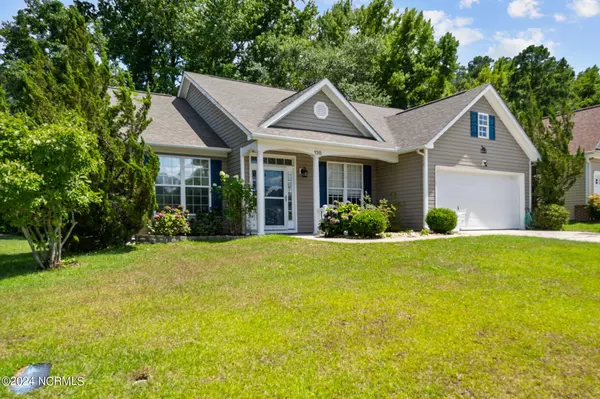$260,000
$260,000
For more information regarding the value of a property, please contact us for a free consultation.
3 Beds
2 Baths
1,352 SqFt
SOLD DATE : 08/08/2024
Key Details
Sold Price $260,000
Property Type Single Family Home
Sub Type Single Family Residence
Listing Status Sold
Purchase Type For Sale
Square Footage 1,352 sqft
Price per Sqft $192
Subdivision The Meadows
MLS Listing ID 100454222
Sold Date 08/08/24
Style Wood Frame
Bedrooms 3
Full Baths 2
HOA Fees $140
HOA Y/N Yes
Originating Board North Carolina Regional MLS
Year Built 2004
Lot Size 7,841 Sqft
Acres 0.18
Lot Dimensions 64 x 124.99
Property Description
Welcome to 126 Meadow View Drive in the desirable Meadows subdivision of New Bern, NC. This charming three-bedroom, two-bathroom home greets you with a paved driveway, a two-car garage, established flower beds, and a covered front porch. Enjoy the convenience of key-less entry as you step into the open living area featuring LVP floors, vaulted ceilings, and a gas fireplace. The living area flows seamlessly into the dining space, which boasts a beautiful bay window seating area. The kitchen offers ample cabinets and counter space, along with stainless-steel appliances. Adjacent to the kitchen, you'll find the laundry room and a utility closet for added convenience. The spacious master bedroom includes a walk-in closet and an ensuite bathroom with a standalone shower, a garden tub for soaking, and a double vanity sink. Two additional carpeted bedrooms with reach-in closets share a full-sized bathroom. Relax in the screened-in porch overlooking the backyard, or fire up the grill on your concrete patio just off the porch. Minutes to Historic Downtown New Bern and a short drive to MCAS Cherry Point.
Location
State NC
County Craven
Community The Meadows
Zoning Residential
Direction From 70 W take NC 55 W. Turn left on Neuse Blvd. Stay straight on Neuse Blvd and use right two lanes to stay on Neuse. Pass Little Caesars on the left and drive into Meadowview Drive.
Location Details Mainland
Rooms
Basement None
Primary Bedroom Level Primary Living Area
Ensuite Laundry Hookup - Dryer, Washer Hookup, Inside
Interior
Interior Features Master Downstairs, Vaulted Ceiling(s), Ceiling Fan(s), Walk-in Shower, Walk-In Closet(s)
Laundry Location Hookup - Dryer,Washer Hookup,Inside
Heating Heat Pump, Propane
Cooling Central Air
Flooring Vinyl
Fireplaces Type Gas Log
Fireplace Yes
Appliance Microwave - Built-In, Dishwasher, Cooktop - Electric
Laundry Hookup - Dryer, Washer Hookup, Inside
Exterior
Exterior Feature None
Garage Off Street, Paved
Garage Spaces 2.0
Utilities Available Municipal Sewer Available, Municipal Water Available
Waterfront No
Roof Type Shingle
Porch Covered, Patio, Porch, Screened
Parking Type Off Street, Paved
Building
Story 1
Foundation Slab
Structure Type None
New Construction No
Others
Tax ID 8-029-1 -014
Acceptable Financing Cash, Conventional, FHA, USDA Loan, VA Loan
Listing Terms Cash, Conventional, FHA, USDA Loan, VA Loan
Special Listing Condition None
Read Less Info
Want to know what your home might be worth? Contact us for a FREE valuation!

Our team is ready to help you sell your home for the highest possible price ASAP

GET MORE INFORMATION

Owner/Broker In Charge | License ID: 267841






