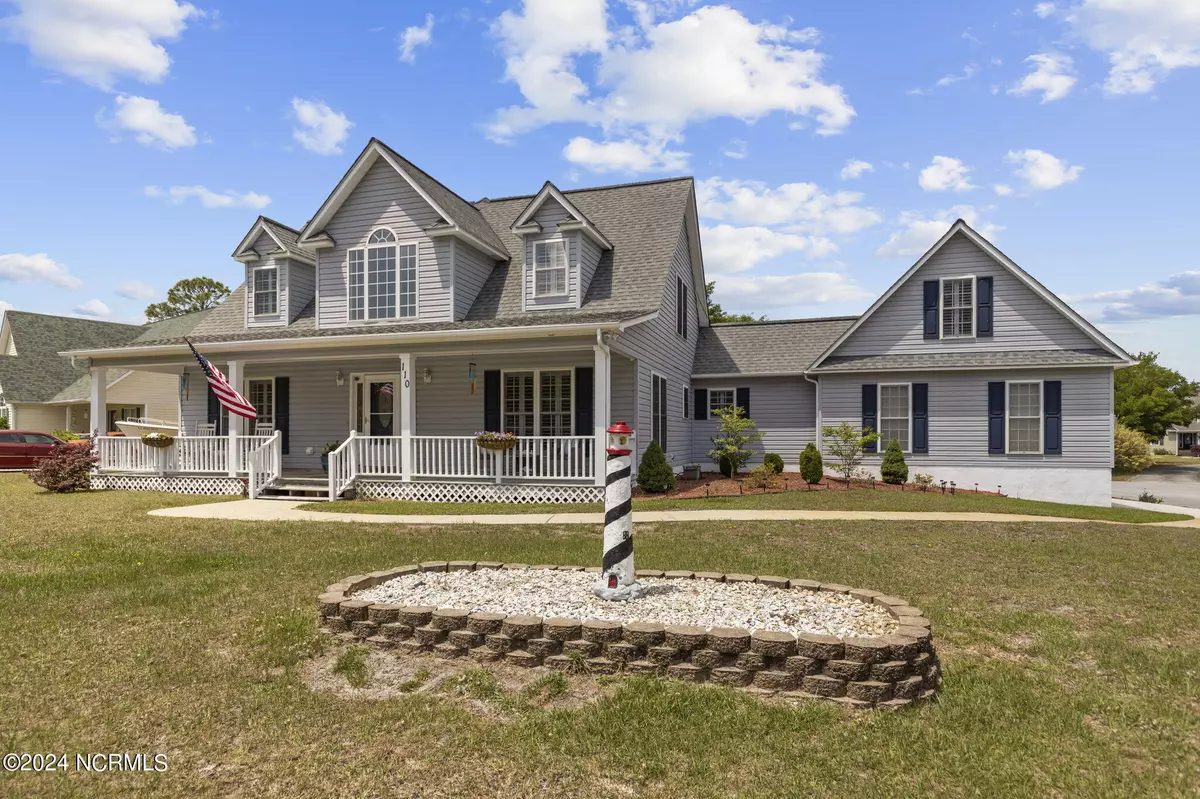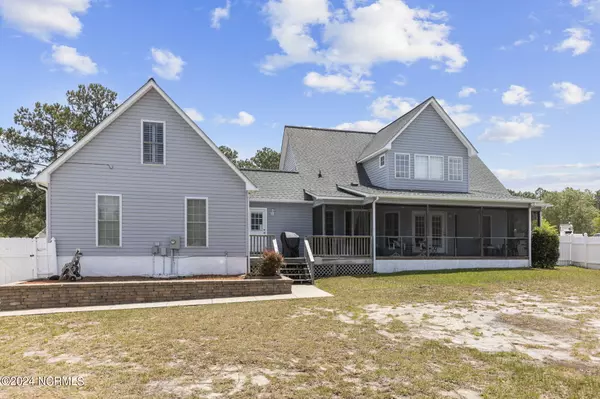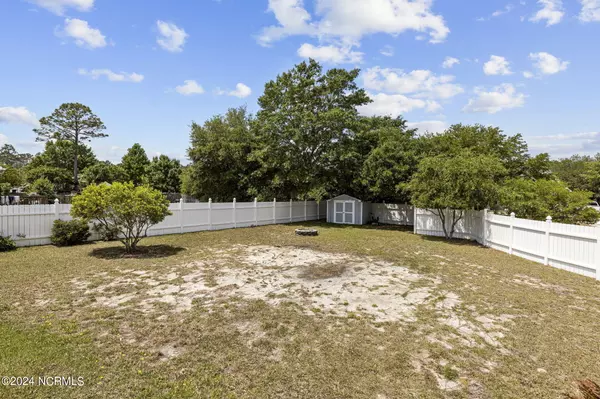$429,000
$439,000
2.3%For more information regarding the value of a property, please contact us for a free consultation.
3 Beds
3 Baths
2,353 SqFt
SOLD DATE : 08/09/2024
Key Details
Sold Price $429,000
Property Type Single Family Home
Sub Type Single Family Residence
Listing Status Sold
Purchase Type For Sale
Square Footage 2,353 sqft
Price per Sqft $182
Subdivision Tar Kiln Ridge
MLS Listing ID 100444382
Sold Date 08/09/24
Style Wood Frame
Bedrooms 3
Full Baths 2
Half Baths 1
HOA Y/N No
Originating Board North Carolina Regional MLS
Year Built 2003
Annual Tax Amount $1,031
Lot Size 0.540 Acres
Acres 0.54
Lot Dimensions 164 x 199 x 43 x 191
Property Description
Experience the best of coastal living with this inviting residence nestled in the Tar Kiln Ridge neighborhood, just minutes from Morehead City, Cherry Point, and the pristine beaches of the Crystal Coast. From the moment you arrive, the ideal location sets the stage for a lifestyle of convenience and relaxation. Step inside to a two-story foyer that sets the tone for the spaciousness found throughout the home. The living room, with its soaring ceilings, seamlessly flows out to the large screened-in porch and deck, creating the perfect setting for gatherings with family and friends. Entertain with ease in the dining room, which effortlessly transitions into the kitchen featuring an extended buffet counter and cabinetry for ample storage and serving space. Enjoy breakfast with a view from the bay window of the breakfast area, overlooking the expansive backyard. Retreat to the spacious primary bedroom, where large windows flood the space with natural light. His & hers closets, a jetted tub, walk-in shower, and double vanity complete the luxurious ensuite bathroom, offering a peaceful sanctuary for relaxation. Outside, the fenced-in backyard beckons with plenty of room for play, gardening, and more. The shed, equipped with electricity, can be used as a workshop or storage space. Additional features include built-ins in the living room, a gas log fireplace, a bonus room, window seats and desks in both upstairs bedrooms, a coat closet in the foyer, plantation shades, motorized shades in living room, routeless blinds in garage, solar shades on the screened-in porch, epoxy floor in the garage, mudroom, utility sink in the laundry room, water softener and reverse osmosis system, and outdoor irrigation system add to the home's convenience and comfort. Don't miss the opportunity to experience peace and tranquility while still being just minutes away from schools, shopping, dining, and the breathtaking beaches of the Crystal Coast. Schedule your showing today!
Location
State NC
County Carteret
Community Tar Kiln Ridge
Zoning Residential
Direction From Hwy 70, turn onto Roberts Rd. Go 3.5 miles and turn left onto Naval Stores Drive. 110 will be on the left. Driveway is on Tar Kiln Lane.
Location Details Mainland
Rooms
Other Rooms Shed(s)
Basement None
Primary Bedroom Level Primary Living Area
Ensuite Laundry Inside
Interior
Interior Features Foyer, Master Downstairs, 9Ft+ Ceilings, Vaulted Ceiling(s), Ceiling Fan(s), Walk-in Shower, Walk-In Closet(s)
Laundry Location Inside
Heating Electric, Heat Pump
Cooling Central Air
Flooring Carpet, Laminate, Tile
Fireplaces Type Gas Log
Fireplace Yes
Window Features Blinds
Appliance Water Softener, Washer, Stove/Oven - Electric, Refrigerator, Microwave - Built-In, Dryer, Disposal, Dishwasher
Laundry Inside
Exterior
Exterior Feature Irrigation System
Garage Garage Door Opener, Off Street, Paved
Garage Spaces 2.0
Pool None
Waterfront No
Roof Type Shingle,Composition
Accessibility None
Porch Covered, Deck, Porch, Screened
Parking Type Garage Door Opener, Off Street, Paved
Building
Lot Description Corner Lot, Open Lot
Story 2
Foundation Raised, Slab
Sewer Septic On Site
Water Well
Structure Type Irrigation System
New Construction No
Others
Tax ID 632804936080000
Acceptable Financing Cash, Conventional
Listing Terms Cash, Conventional
Special Listing Condition None
Read Less Info
Want to know what your home might be worth? Contact us for a FREE valuation!

Our team is ready to help you sell your home for the highest possible price ASAP

GET MORE INFORMATION

Owner/Broker In Charge | License ID: 267841






