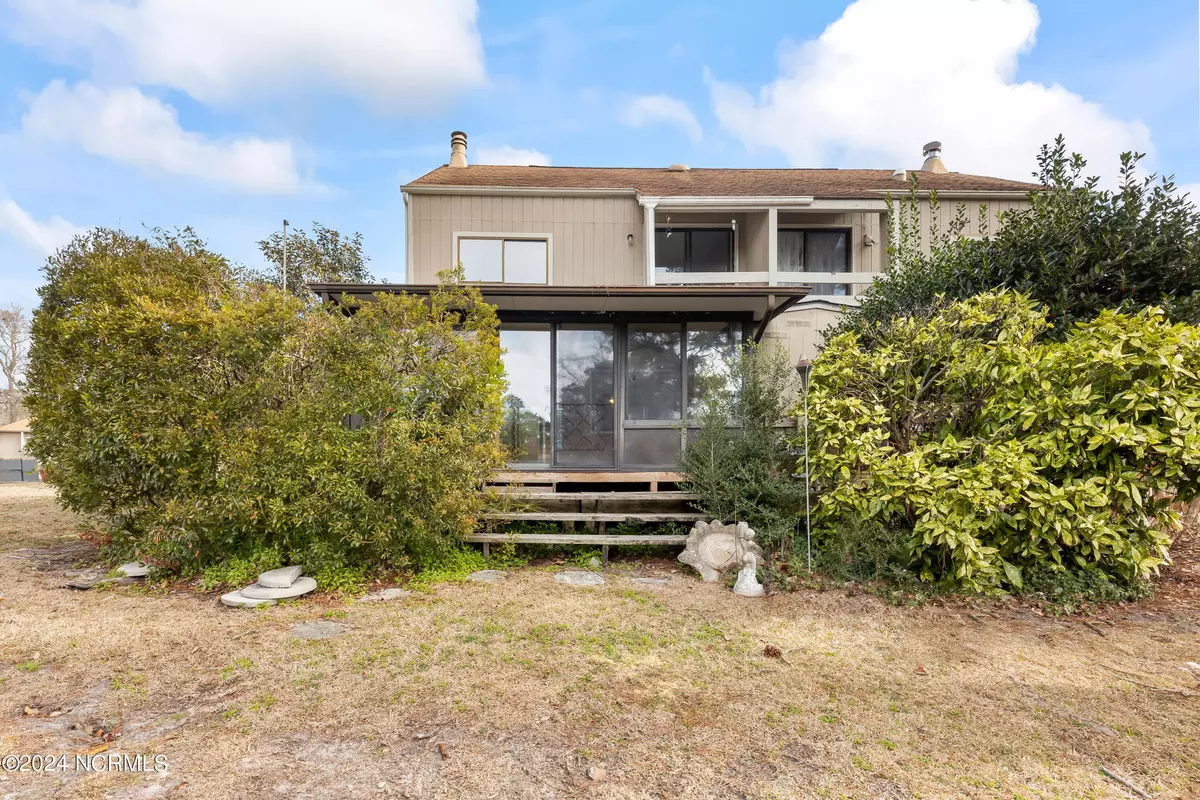$180,000
$180,000
For more information regarding the value of a property, please contact us for a free consultation.
2 Beds
3 Baths
1,281 SqFt
SOLD DATE : 08/09/2024
Key Details
Sold Price $180,000
Property Type Townhouse
Sub Type Townhouse
Listing Status Sold
Purchase Type For Sale
Square Footage 1,281 sqft
Price per Sqft $140
Subdivision River Bend
MLS Listing ID 100426263
Sold Date 08/09/24
Style Wood Frame
Bedrooms 2
Full Baths 2
Half Baths 1
HOA Fees $3,084
HOA Y/N Yes
Originating Board North Carolina Regional MLS
Year Built 1981
Annual Tax Amount $993
Lot Size 1,742 Sqft
Acres 0.04
Lot Dimensions Irregulare
Property Description
Welcome to your charming 2-bedroom, 2.5-bathroom townhome nestled in the serene community of River Bend, perfectly situated along the tranquil canal. This inviting home features a convenient half bath downstairs, ideal for guests. Upstairs, you'll find two spacious bedrooms, each boasting its own private bath, with the master bedroom offering the luxury of a shower.
Recently renovated, this home exudes modern elegance with new carpet and luxury vinyl plank (LVP) flooring throughout. Freshly painted rooms create a bright and airy atmosphere, while the cozy fireplace in the living room, equipped with propane gas logs, adds a touch of warmth on chilly evenings.
For added convenience, permanent stairs lead to the attic for easy access to additional storage space. The laundry closet on the second floor simplifies household chores, making daily living a breeze.
Don't miss the opportunity to make this meticulously updated townhome yours, offering both comfort and convenience in the picturesque community of River Bend. Schedule your showing today and prepare to fall in love with your new home!
Location
State NC
County Craven
Community River Bend
Zoning Residential
Direction Hwy 17 S. From Entrance of River Bend, turn onto Shoreline Dr. At traffic light turn left onto Plantation Drive, turn right onto Quaterdeck Townes
Location Details Mainland
Rooms
Basement None
Primary Bedroom Level Non Primary Living Area
Ensuite Laundry Hookup - Dryer, Laundry Closet, Washer Hookup
Interior
Interior Features Ceiling Fan(s)
Laundry Location Hookup - Dryer,Laundry Closet,Washer Hookup
Heating Heat Pump, Electric
Flooring LVT/LVP, Carpet
Window Features Blinds
Appliance Stove/Oven - Electric, Refrigerator, Dishwasher
Laundry Hookup - Dryer, Laundry Closet, Washer Hookup
Exterior
Garage Paved
Waterfront Yes
Waterfront Description Bulkhead,Canal Front,Waterfront Comm
View Canal
Roof Type Shingle
Porch Deck
Parking Type Paved
Building
Story 2
Foundation Slab
Sewer Municipal Sewer
Water Municipal Water
New Construction No
Others
Tax ID 8-201-6 -168
Acceptable Financing Cash, Conventional, FHA, VA Loan
Listing Terms Cash, Conventional, FHA, VA Loan
Special Listing Condition None
Read Less Info
Want to know what your home might be worth? Contact us for a FREE valuation!

Our team is ready to help you sell your home for the highest possible price ASAP

GET MORE INFORMATION

Owner/Broker In Charge | License ID: 267841






