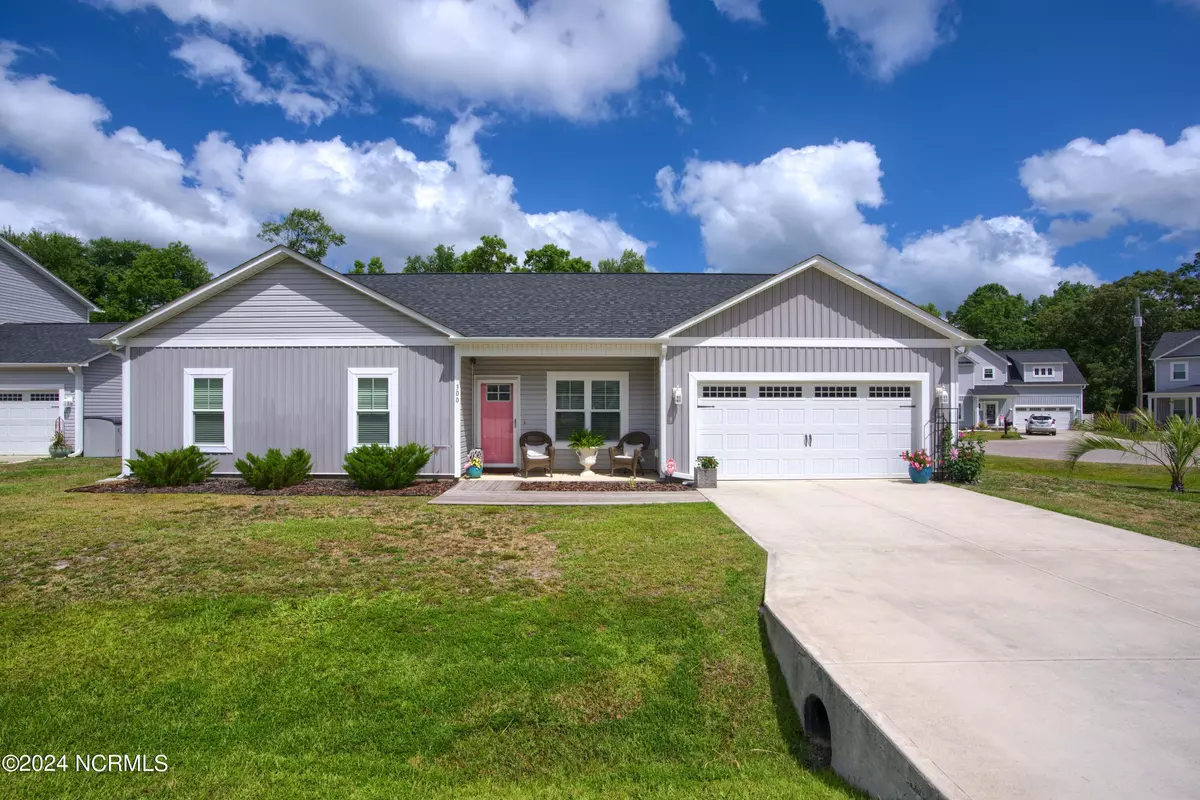$280,000
$284,900
1.7%For more information regarding the value of a property, please contact us for a free consultation.
3 Beds
2 Baths
1,378 SqFt
SOLD DATE : 08/09/2024
Key Details
Sold Price $280,000
Property Type Single Family Home
Sub Type Single Family Residence
Listing Status Sold
Purchase Type For Sale
Square Footage 1,378 sqft
Price per Sqft $203
Subdivision Kingsbridge Ii
MLS Listing ID 100451976
Sold Date 08/09/24
Style Wood Frame
Bedrooms 3
Full Baths 2
HOA Fees $193
HOA Y/N Yes
Originating Board North Carolina Regional MLS
Year Built 2019
Annual Tax Amount $1,425
Lot Size 10,019 Sqft
Acres 0.23
Lot Dimensions 107.37x62.59x93.66x113.36
Property Description
Welcome to KingsBridge II, a hidden gem neighborhood tucked in along Queens Creek in Hubert! From the moment you arrive, the adorable pink front door greets you warmly, setting the tone for the charm and coziness that awaits inside, making you feel right at home. Enjoy the ease of single-level living in this delightful 3-bedroom, 2-bathroom ranch style home which offers a two-car garage, a back deck, and a flex room situated perfectly for use as a home office, craft room, or game room. Situated on a desirable corner lot, this home offers versatility to suit your lifestyle needs. Step outside to the back deck, where you can enjoy your morning coffee or for boaters, the community boat ramp provides easy access to explore the local waters. The location couldn't be better - you'll be just a short drive from the beautiful beaches of the Crystal Coast and a quick commute to Camp Lejeune, making it ideal for both relaxation and work. Don't miss out on this extremely cozy and comfortable home - schedule your showing today and experience the warmth and charm of this KingsBridge II gem!
Location
State NC
County Onslow
Community Kingsbridge Ii
Zoning R-15
Direction Highway 24 turn right on queens creek road then right on queens haven road. Left on kingsbridge rd. Left on holbrook ct
Location Details Mainland
Rooms
Primary Bedroom Level Primary Living Area
Interior
Interior Features 9Ft+ Ceilings, Tray Ceiling(s), Walk-In Closet(s)
Heating Heat Pump, Electric
Flooring Carpet, Vinyl
Fireplaces Type None
Fireplace No
Window Features Blinds
Appliance Stove/Oven - Electric, Refrigerator, Microwave - Built-In, Dishwasher
Laundry Inside
Exterior
Garage Paved
Garage Spaces 2.0
Roof Type Architectural Shingle
Porch Deck, Porch
Building
Lot Description Cul-de-Sac Lot, Corner Lot
Story 1
Foundation Slab
Sewer Community Sewer
Water Municipal Water
New Construction No
Others
Tax ID 1313a-127
Acceptable Financing Cash, Conventional, FHA, VA Loan
Listing Terms Cash, Conventional, FHA, VA Loan
Special Listing Condition None
Read Less Info
Want to know what your home might be worth? Contact us for a FREE valuation!

Our team is ready to help you sell your home for the highest possible price ASAP

GET MORE INFORMATION

Owner/Broker In Charge | License ID: 267841






