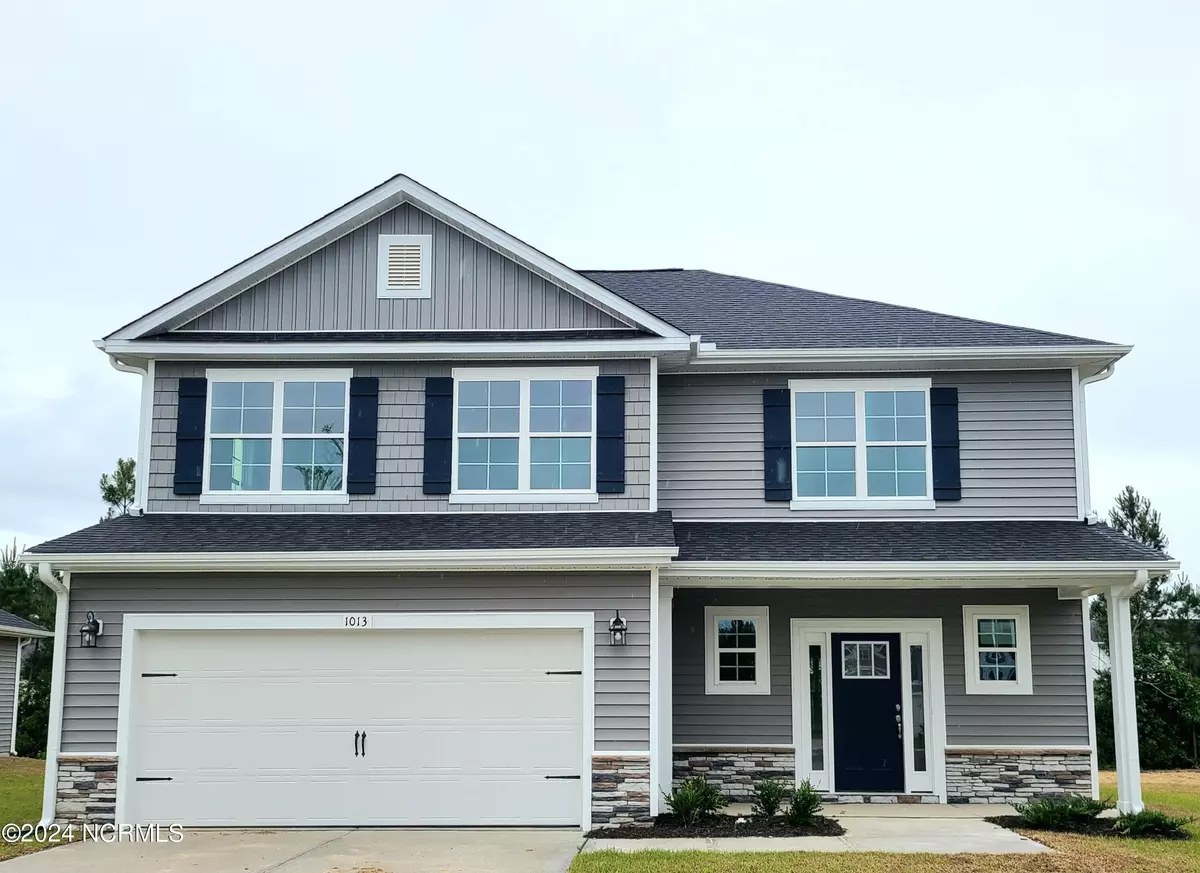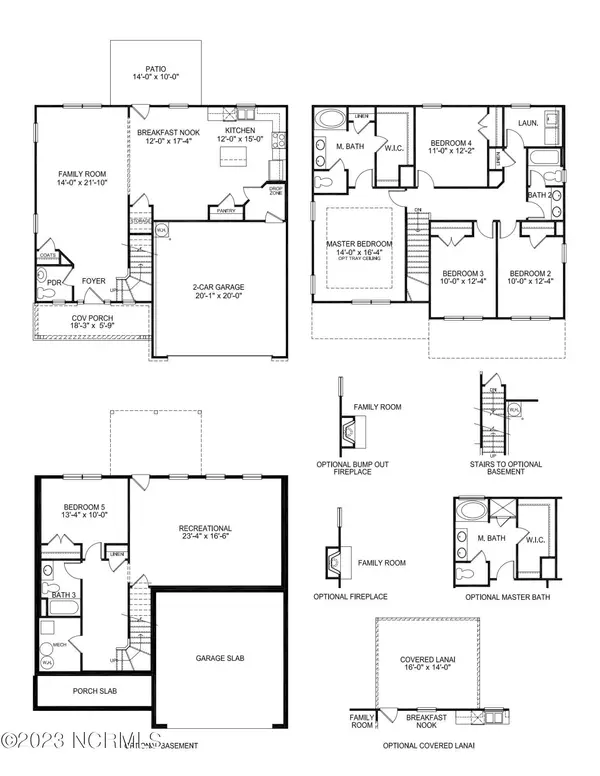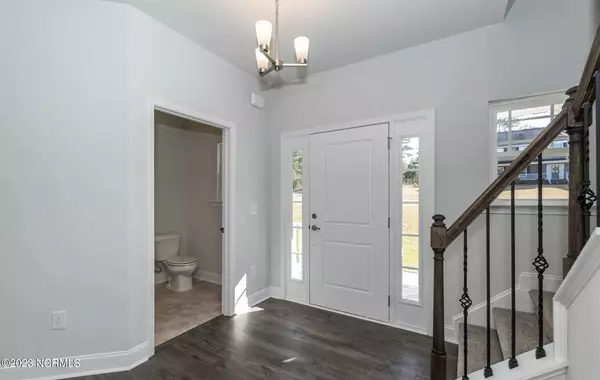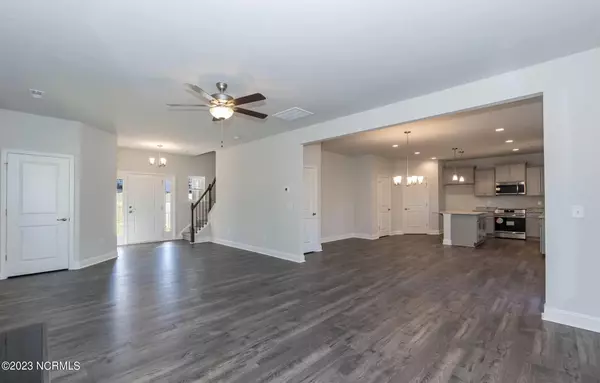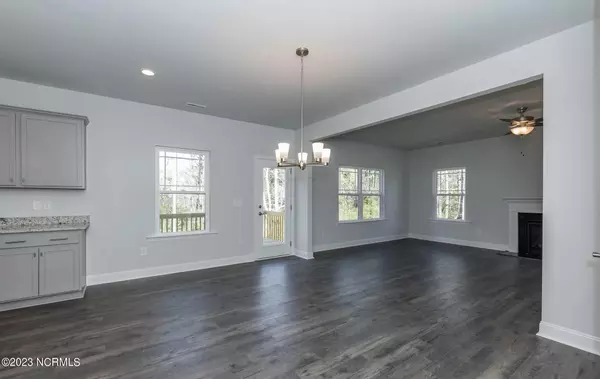$343,550
$343,550
For more information regarding the value of a property, please contact us for a free consultation.
4 Beds
3 Baths
2,131 SqFt
SOLD DATE : 08/05/2024
Key Details
Sold Price $343,550
Property Type Single Family Home
Sub Type Single Family Residence
Listing Status Sold
Purchase Type For Sale
Square Footage 2,131 sqft
Price per Sqft $161
Subdivision Athens Acres
MLS Listing ID 100415722
Sold Date 08/05/24
Style Wood Frame
Bedrooms 4
Full Baths 2
Half Baths 1
HOA Fees $250
HOA Y/N Yes
Originating Board North Carolina Regional MLS
Year Built 2024
Lot Size 7,841 Sqft
Acres 0.18
Lot Dimensions See plot map
Property Description
NEW CONSTRUCTION! MOVE IN READY!! Come see this beautiful 4-bedroom home in the new Athens Acres!! This two-story home opens to a wide foyer and into the oversized family room. From the family room enter the dining area and kitchen. The kitchen features lots of cabinet space, beautiful granite counters, ceramic tiled backsplash and a large island with more storage. The spacious 4 bedrooms are located on the second floor along with 2 full baths and the laundry room for convenience. Enjoy the cold nights in front of the cozy fireplace, entertain your guest on the back patio and have your morning beverage on the covered front porch! Shopping and dining are nearby, and only $1,000 buyer deposit and a portion of closing cost paid with use of a preferred lender!
Finished pictures are of the same floorplan in a different community.
Location
State NC
County Craven
Community Athens Acres
Zoning Res
Direction Athens is located in the back of Derby Park. Use 4329 Elizabeth Ave, New Bern to find the community entrance.
Location Details Mainland
Rooms
Basement None
Primary Bedroom Level Non Primary Living Area
Ensuite Laundry Hookup - Dryer, Washer Hookup, Inside
Interior
Interior Features Foyer, Mud Room, Kitchen Island, 9Ft+ Ceilings, Ceiling Fan(s), Pantry, Walk-in Shower, Walk-In Closet(s)
Laundry Location Hookup - Dryer,Washer Hookup,Inside
Heating Fireplace(s), Electric, Forced Air
Cooling Central Air
Flooring Carpet, Laminate, Vinyl
Window Features Thermal Windows
Appliance Stove/Oven - Electric, Microwave - Built-In, Ice Maker, Disposal, Dishwasher
Laundry Hookup - Dryer, Washer Hookup, Inside
Exterior
Garage Concrete
Garage Spaces 2.0
Waterfront No
Roof Type Architectural Shingle
Porch Covered, Patio, Porch
Parking Type Concrete
Building
Story 2
Foundation Slab
Sewer Municipal Sewer
Water Municipal Water
New Construction Yes
Others
Tax ID 8-240-P-108
Acceptable Financing Cash, Conventional, FHA, VA Loan
Listing Terms Cash, Conventional, FHA, VA Loan
Special Listing Condition None
Read Less Info
Want to know what your home might be worth? Contact us for a FREE valuation!

Our team is ready to help you sell your home for the highest possible price ASAP

GET MORE INFORMATION

Owner/Broker In Charge | License ID: 267841

