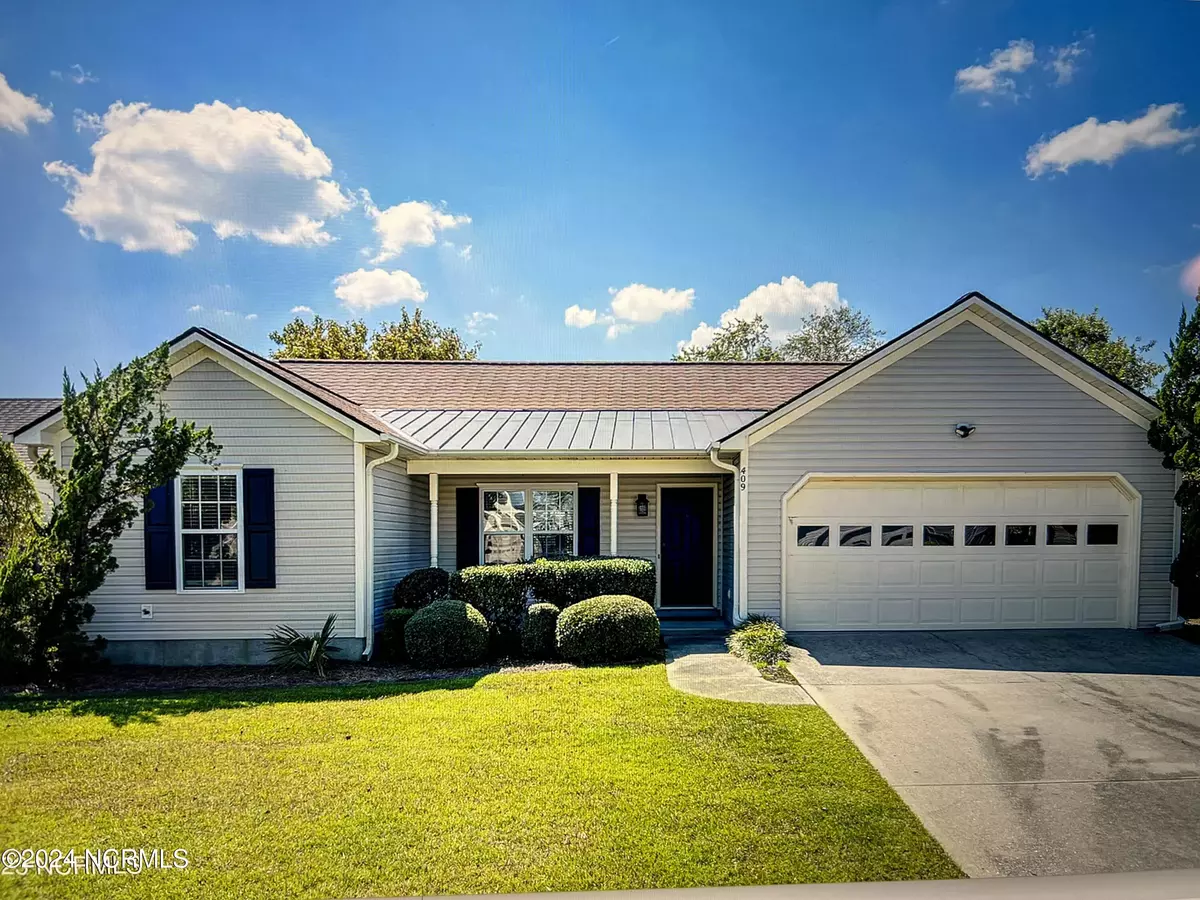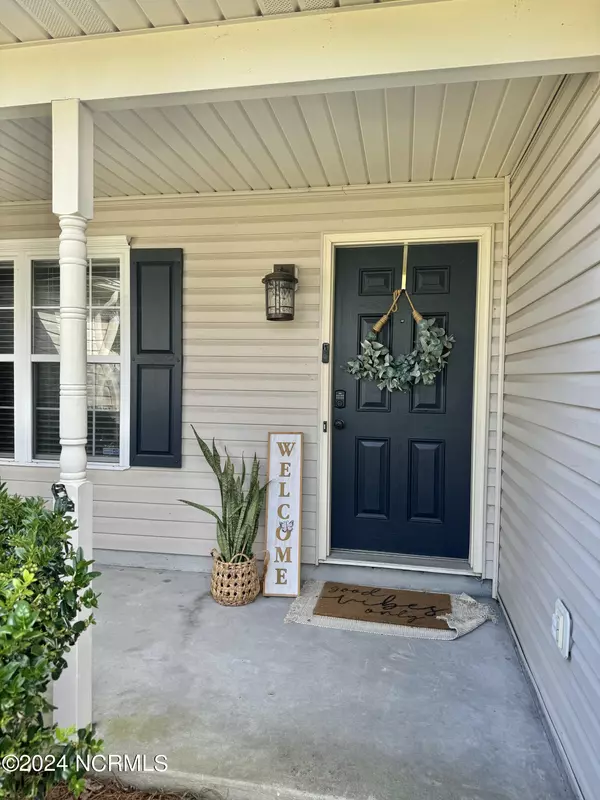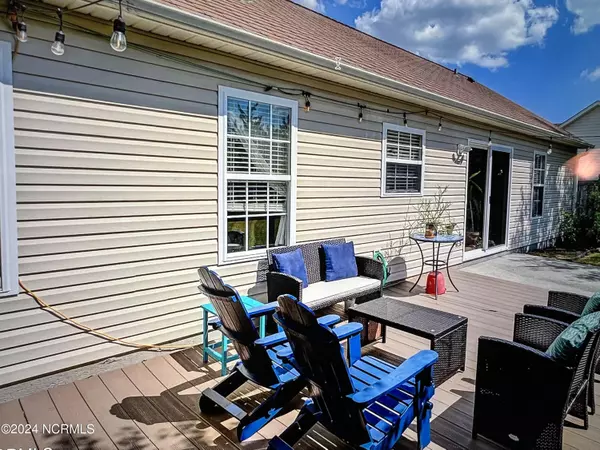$342,000
$339,900
0.6%For more information regarding the value of a property, please contact us for a free consultation.
3 Beds
2 Baths
1,178 SqFt
SOLD DATE : 08/09/2024
Key Details
Sold Price $342,000
Property Type Single Family Home
Sub Type Single Family Residence
Listing Status Sold
Purchase Type For Sale
Square Footage 1,178 sqft
Price per Sqft $290
Subdivision West Bay Estates
MLS Listing ID 100452904
Sold Date 08/09/24
Style Wood Frame
Bedrooms 3
Full Baths 2
HOA Fees $960
HOA Y/N Yes
Originating Board North Carolina Regional MLS
Year Built 2000
Annual Tax Amount $1,047
Lot Size 7,797 Sqft
Acres 0.18
Lot Dimensions 65x120
Property Description
Looking for a well-maintained home in Ogden thats close and convenient to everything in Wilmington, Wrightsville Beach, Porters Neck or Hampstead? This split floor plan home has 3 bedrooms, 2 baths, a walk-in closet, vaulted ceilings in the living room; making it perfect for a primary residence, those working from home, or for investment. You'll love the upgraded granite countertops, stainless steel appliances, new carpet in all the bedrooms, and metal accent on the roof. Low cost HOA which maintains the front yard landscaping, and the backyard is fully fenced in for great privacy while relaxing on the back porch. Located on a quiet cul-de-sac with street lighting, and it's just a short bike ride, walk or drive away from Ogden Park's playground and tennis courts. Don't miss out on this great opportunity to own a beautiful home at a great price!
Location
State NC
County New Hanover
Community West Bay Estates
Zoning R-10
Direction Market Street to Torchwood Blvd. Turn left on Beacon Dr. and then right on Point View Ct. House is on the left.
Location Details Mainland
Rooms
Basement None
Primary Bedroom Level Primary Living Area
Interior
Interior Features Master Downstairs, Vaulted Ceiling(s), Ceiling Fan(s)
Heating Heat Pump, Electric
Cooling Central Air
Flooring LVT/LVP, Carpet, Tile, Wood
Fireplaces Type None
Fireplace No
Appliance Washer, Stove/Oven - Electric, Self Cleaning Oven, Refrigerator, Microwave - Built-In, Ice Maker, Dryer, Dishwasher, Cooktop - Electric
Exterior
Exterior Feature None
Garage Garage Door Opener, Paved
Garage Spaces 2.0
Pool None
Waterfront No
Waterfront Description None
Roof Type Architectural Shingle
Accessibility None
Porch Deck, Porch
Building
Story 1
Foundation Slab
Sewer Municipal Sewer
Water Municipal Water
Architectural Style Patio
Structure Type None
New Construction No
Others
Tax ID R03600-001-180-000
Acceptable Financing Cash, Conventional, FHA, VA Loan
Listing Terms Cash, Conventional, FHA, VA Loan
Special Listing Condition None
Read Less Info
Want to know what your home might be worth? Contact us for a FREE valuation!

Our team is ready to help you sell your home for the highest possible price ASAP

GET MORE INFORMATION

Owner/Broker In Charge | License ID: 267841






