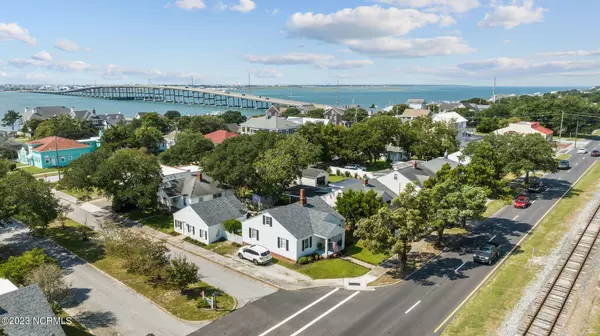$660,000
$669,900
1.5%For more information regarding the value of a property, please contact us for a free consultation.
3 Beds
2 Baths
1,870 SqFt
SOLD DATE : 08/12/2024
Key Details
Sold Price $660,000
Property Type Single Family Home
Sub Type Single Family Residence
Listing Status Sold
Purchase Type For Sale
Square Footage 1,870 sqft
Price per Sqft $352
Subdivision Not In Subdivision
MLS Listing ID 100440272
Sold Date 08/12/24
Style Wood Frame
Bedrooms 3
Full Baths 1
Half Baths 1
HOA Y/N No
Originating Board North Carolina Regional MLS
Year Built 1940
Lot Size 4,792 Sqft
Acres 0.11
Lot Dimensions 50X100X50X100
Property Description
TWO HOUSES !! SPECIAL PROPERTY PRIMARY HOME, SECONDARY HOME OR INVESTMENT !
FRONT HOUSE { 1142 SQ FT } 3 bedrooms,1 1/2 bath home with an additional { 340 SQ Ft } space upstairs. This second floor allows great space for a sleeping loft ,office or upstairs den. { This 340 sq ft is not included in the house sq ft because of ceiling height of 6 ft 11 inches} BACK COTTAGE {728 SQ FT } has an additional 2 bedrooms ,1 bath. This second house can provide a great opportunity to host guests or use for family overflow / perfect for 2 families to share. FRONT HOUSE has a spacious living room with fireplace, formal dining room, 2 large bedrooms ,updated kitchen with new quartz countertops, new sink/faucet, and a cozy sunroom for a second get away. A second floor features 340 sq ft space with a 1/2 bath. The BACK COTTAGE has tile throughout, vaulted ceiling living room, 2 bedrooms, kitchen with new quartz countertops, new sink/faucet, 1 bath and laundry. Joining the 2 houses is a wonderful landscaped space with paver areas and decks. This fenced in back yard creates a private outdoor room perfect for entertaining family and friends. Walk or ride your bike 2 blocks to Bogue Sound, nearby tennis courts ,Shevans Park, downtown shops and numerous restaurants. Seller is NC licensed agent.
Location
State NC
County Carteret
Community Not In Subdivision
Zoning Residential
Direction Hwy 70/ Arendell Street to 2101 Arendell Street
Location Details Mainland
Rooms
Other Rooms Shower, Shed(s), Storage
Basement Crawl Space, None
Primary Bedroom Level Primary Living Area
Interior
Interior Features Solid Surface, Master Downstairs, Ceiling Fan(s), Skylights, Walk-in Shower
Heating Heat Pump, Fireplace(s), Electric
Cooling Central Air
Flooring Tile, Wood
Window Features Blinds
Appliance Vent Hood, Stove/Oven - Electric, Refrigerator, Microwave - Built-In
Laundry Laundry Closet
Exterior
Exterior Feature Outdoor Shower, Irrigation System
Parking Features Off Street, On Site
Roof Type Shingle
Porch Deck, Patio
Building
Lot Description Corner Lot
Story 2
Entry Level One and One Half
Foundation Brick/Mortar
Sewer Municipal Sewer
Water Municipal Water
Structure Type Outdoor Shower,Irrigation System
New Construction No
Others
Tax ID 638617115634000
Acceptable Financing Cash, Conventional
Listing Terms Cash, Conventional
Special Listing Condition None
Read Less Info
Want to know what your home might be worth? Contact us for a FREE valuation!

Our team is ready to help you sell your home for the highest possible price ASAP

GET MORE INFORMATION
Owner/Broker In Charge | License ID: 267841






