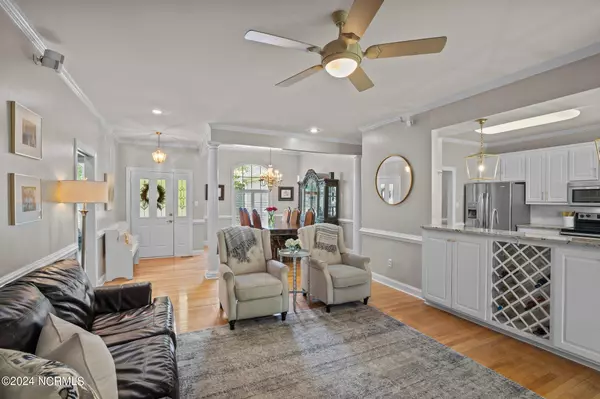$425,000
$435,000
2.3%For more information regarding the value of a property, please contact us for a free consultation.
3 Beds
2 Baths
2,383 SqFt
SOLD DATE : 08/09/2024
Key Details
Sold Price $425,000
Property Type Single Family Home
Sub Type Single Family Residence
Listing Status Sold
Purchase Type For Sale
Square Footage 2,383 sqft
Price per Sqft $178
Subdivision Taberna
MLS Listing ID 100444966
Sold Date 08/09/24
Style Wood Frame
Bedrooms 3
Full Baths 2
HOA Fees $335
HOA Y/N Yes
Originating Board North Carolina Regional MLS
Year Built 1998
Lot Size 0.440 Acres
Acres 0.44
Lot Dimensions Irregular
Property Description
Welcome to your dream home in the desirable Taberna neighborhood! This gorgeous residence boasts an open floor plan featuring a stunning double-sided fireplace that adds warmth and charm to both the living room and the Carolina room. Perfect for entertaining, the formal dining room sets the stage for memorable gatherings.
The kitchen is a chef's delight, equipped with stainless steel appliances, ample cabinet and counter space, and a cozy eat-in dining area. The spacious owner's suite is a true retreat, offering direct access to the back deck, dual vanity sinks, a walk-in shower, and a luxurious soaking tub. Two additional bedrooms and a well-appointed bathroom are conveniently located on the main floor. Upstairs, discover a huge bonus room that can be tailored to your needs—be it a home office, playroom, or guest suite. Head outside to a large deck, ideal for grilling and enjoying the serene outdoors. This home is just minutes from Historic Downtown New Bern and the Carolina East Medical Center, offering the perfect blend of comfort and convenience. Don't miss the opportunity to make this beautiful house your new home! Call us today to schedule a private tour!
Location
State NC
County Craven
Community Taberna
Zoning RESIDENTIAL
Direction Get on I-42/US-70 E in James City from S Front St, Merge onto I-42/US-70 E, Take Taberna Cir to Walden Rd, Destination will be on the right.
Location Details Mainland
Rooms
Basement Crawl Space
Primary Bedroom Level Primary Living Area
Ensuite Laundry Inside
Interior
Interior Features Master Downstairs, Ceiling Fan(s), Pantry, Walk-in Shower, Eat-in Kitchen, Walk-In Closet(s)
Laundry Location Inside
Heating Heat Pump, Natural Gas
Cooling Central Air
Fireplaces Type Gas Log
Fireplace Yes
Window Features Blinds
Laundry Inside
Exterior
Exterior Feature None
Garage Off Street, Paved
Garage Spaces 2.0
Utilities Available Natural Gas Connected
Waterfront No
Roof Type Shingle
Porch Deck, Porch
Parking Type Off Street, Paved
Building
Story 2
Sewer Municipal Sewer
Water Municipal Water
Structure Type None
New Construction No
Others
Tax ID 7-300-3 -132
Acceptable Financing Cash, Conventional, FHA, VA Loan
Listing Terms Cash, Conventional, FHA, VA Loan
Special Listing Condition None
Read Less Info
Want to know what your home might be worth? Contact us for a FREE valuation!

Our team is ready to help you sell your home for the highest possible price ASAP

GET MORE INFORMATION

Owner/Broker In Charge | License ID: 267841






