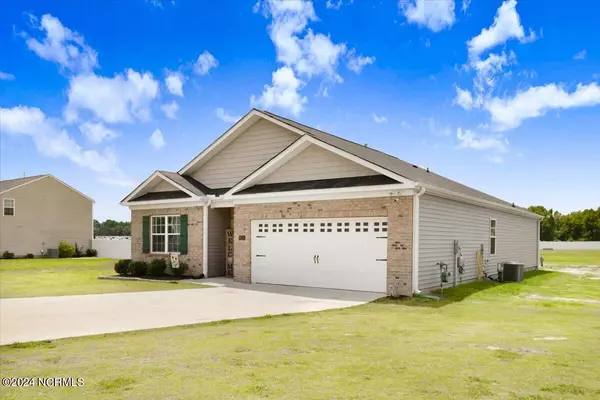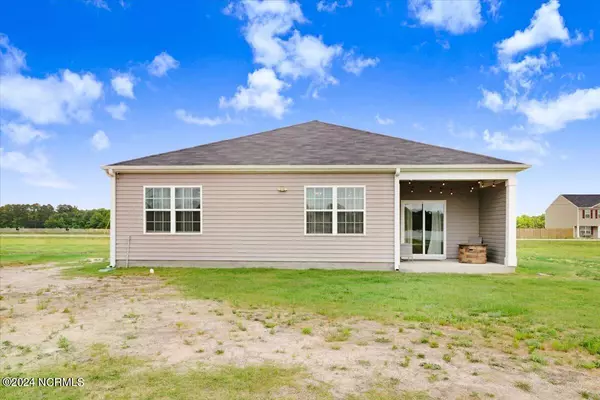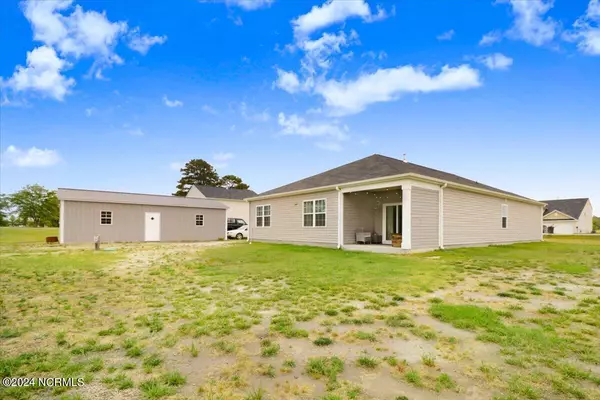$325,500
$325,000
0.2%For more information regarding the value of a property, please contact us for a free consultation.
4 Beds
2 Baths
1,764 SqFt
SOLD DATE : 08/14/2024
Key Details
Sold Price $325,500
Property Type Single Family Home
Sub Type Single Family Residence
Listing Status Sold
Purchase Type For Sale
Square Footage 1,764 sqft
Price per Sqft $184
Subdivision Not In Subdivision
MLS Listing ID 100445219
Sold Date 08/14/24
Style Wood Frame
Bedrooms 4
Full Baths 2
HOA Y/N No
Originating Board North Carolina Regional MLS
Year Built 2021
Annual Tax Amount $1,452
Lot Size 1.910 Acres
Acres 1.91
Lot Dimensions see plat map
Property Description
Great Community! 1.9 acre lot with large metal building! This 4 bedroom 2 full bathroom 2 car garage home has it all! Built in 2021 this home comes with a 10 year RWC builder's limited warranty that is valid until 2031. There have been multiple upgrades made including light fixtures, sink and shower knobs and faucets, kitchen backsplash just to name a few. Newly insulated exterior doors and sealed attic space were installed for extra energy efficiency. Comes equipped with smart home capabilities for hvac and security system. A very convenient floor plan from the front door has two bedrooms and 1 full bath. Down the hallway is another bedroom and the barndoor laundry room directly across from the entrance to the garage. The open floor space includes a beautiful kitchen with plenty of perimeter countertops, a pantry and a large island. The dining area and cozy living room allow for an amazing view of the huge back yard through the glass doors and covered patio. The spacious master bedroom and bathroom includes a walk in closet with a beautiful custom built in system with hangers, shelves and drawers. The home is turnkey and the ideas for the potential that the almost 2 acre lot allows for is endless. Come see this property for yourself before it is off the market!
Location
State NC
County Wilson
Community Not In Subdivision
Zoning Rural Homesite
Direction From US 264 east take exit 47. Turn right onto Old Stantonsburg Rd. Property is in approximately 4 miles.
Location Details Mainland
Rooms
Other Rooms Barn(s), Storage, Workshop
Primary Bedroom Level Primary Living Area
Ensuite Laundry Hookup - Dryer, Washer Hookup, Inside
Interior
Interior Features Kitchen Island, Master Downstairs, 9Ft+ Ceilings, Pantry, Walk-in Shower, Eat-in Kitchen, Walk-In Closet(s)
Laundry Location Hookup - Dryer,Washer Hookup,Inside
Heating Electric, Forced Air, Heat Pump, Natural Gas
Cooling Central Air
Flooring Carpet, Vinyl
Fireplaces Type None
Fireplace No
Window Features Blinds
Appliance Stove/Oven - Electric, Refrigerator, Microwave - Built-In, Dishwasher
Laundry Hookup - Dryer, Washer Hookup, Inside
Exterior
Garage Concrete
Garage Spaces 2.0
Utilities Available Community Water Available, Natural Gas Available
Waterfront No
Roof Type Shingle
Porch Covered
Parking Type Concrete
Building
Lot Description Open Lot
Story 1
Foundation Slab
Sewer Septic On Site
New Construction No
Others
Tax ID 3648-32-7740.000
Acceptable Financing Cash, Conventional, FHA, USDA Loan, VA Loan
Listing Terms Cash, Conventional, FHA, USDA Loan, VA Loan
Special Listing Condition None
Read Less Info
Want to know what your home might be worth? Contact us for a FREE valuation!

Our team is ready to help you sell your home for the highest possible price ASAP

GET MORE INFORMATION

Owner/Broker In Charge | License ID: 267841






