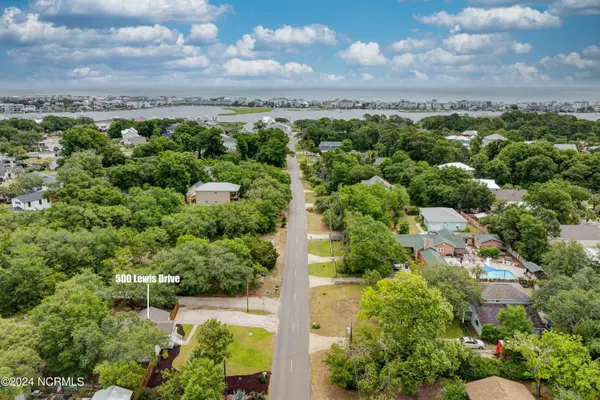$493,000
$515,000
4.3%For more information regarding the value of a property, please contact us for a free consultation.
2 Beds
2 Baths
1,008 SqFt
SOLD DATE : 08/13/2024
Key Details
Sold Price $493,000
Property Type Single Family Home
Sub Type Single Family Residence
Listing Status Sold
Purchase Type For Sale
Square Footage 1,008 sqft
Price per Sqft $489
Subdivision Not In Subdivision
MLS Listing ID 100447532
Sold Date 08/13/24
Style Wood Frame
Bedrooms 2
Full Baths 2
HOA Y/N No
Originating Board North Carolina Regional MLS
Year Built 1940
Annual Tax Amount $1,518
Lot Size 9,191 Sqft
Acres 0.21
Lot Dimensions 113 x 84
Property Description
Warm and inviting cottage in Carolina Beach. This 2 bedroom 2 full bath home has been redone with many unique storage options. What was a half bath is now a full bath. The master bedroom now has a large walk in shower and custom closet that has hanging and drawer storage as well. All flooring has been replaced and newer appliances installed. Large all wood privacy fence allows you to enjoy the deck and trees with being totally private. Gas on demand water heater makes it possible for long showers. This and many other upgrades have been done. Large front yard is newly landscaped and leads you into this home. All new flooring in all the living spaces make this home easy to enjoy. All Electrical, Plumbing and HVAC have been redone and receipts are accessible to all agents in the document section.
This home was built in 1940 and then moved to this location in or around 2013. The current owner has Redone the home and added much needed insulation. All electrical, HVAC including duct work and plumbing has been worked on and was permitted through Carolina Beach and inspected. It has turned this home into the cottage it is today. Charming to say the least.
Close to shopping and the heart of Carolina Beach.
Location
State NC
County New Hanover
Community Not In Subdivision
Zoning R-2
Direction HWY 421 South to Carolina Beach. Get into the left lane as you cross Snows Cut Bridge. Take a left at the light and follow until you see Lewis Drive on the right and turn. Home is located on the left.
Location Details Island
Rooms
Other Rooms Shed(s)
Basement Crawl Space
Primary Bedroom Level Primary Living Area
Interior
Interior Features Mud Room, Master Downstairs, Walk-in Shower
Heating Electric, Heat Pump
Cooling Central Air
Flooring LVT/LVP, Tile
Fireplaces Type None
Fireplace No
Window Features Blinds
Appliance Washer, Stove/Oven - Electric, Refrigerator, Dryer, Dishwasher
Laundry Inside
Exterior
Parking Features Gravel, On Site
Roof Type Shingle
Porch Deck, Porch
Building
Lot Description Interior Lot
Story 1
Entry Level One
Sewer Municipal Sewer
Water Municipal Water
New Construction No
Others
Tax ID R08810-001-017-000
Acceptable Financing Cash, Conventional, VA Loan
Listing Terms Cash, Conventional, VA Loan
Special Listing Condition None
Read Less Info
Want to know what your home might be worth? Contact us for a FREE valuation!

Our team is ready to help you sell your home for the highest possible price ASAP

GET MORE INFORMATION
Owner/Broker In Charge | License ID: 267841






