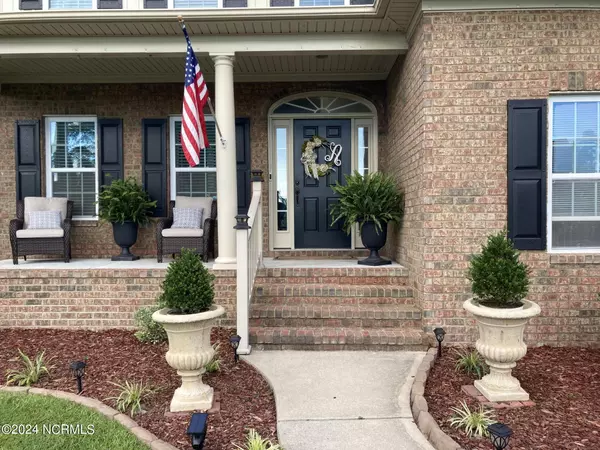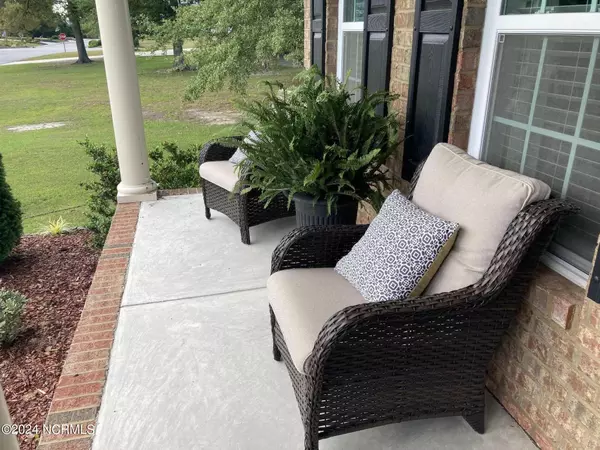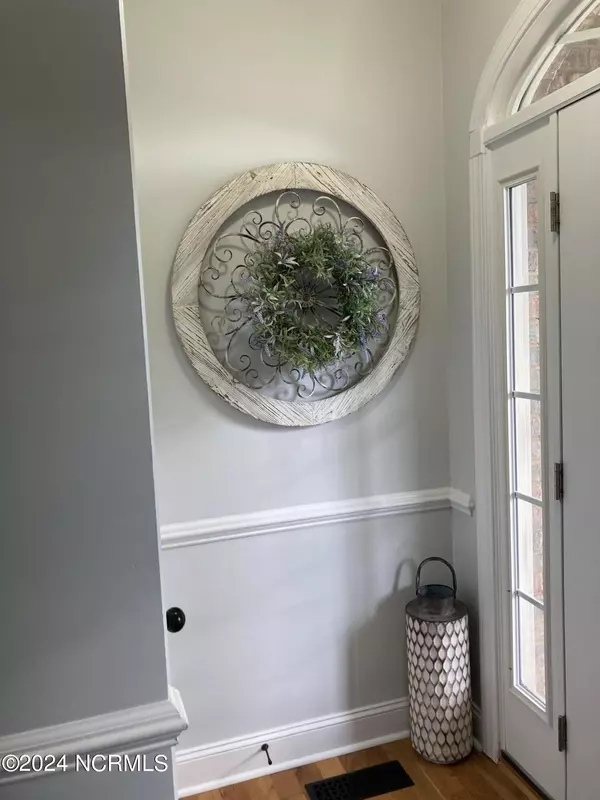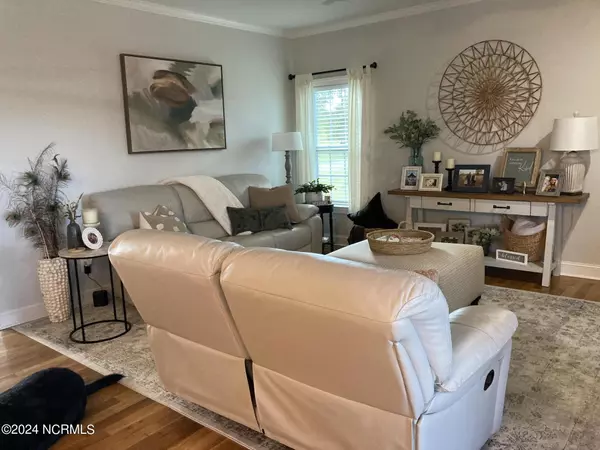$449,000
$449,900
0.2%For more information regarding the value of a property, please contact us for a free consultation.
3 Beds
3 Baths
2,450 SqFt
SOLD DATE : 08/16/2024
Key Details
Sold Price $449,000
Property Type Single Family Home
Sub Type Single Family Residence
Listing Status Sold
Purchase Type For Sale
Square Footage 2,450 sqft
Price per Sqft $183
Subdivision Hunters Ridge
MLS Listing ID 100453095
Sold Date 08/16/24
Style Wood Frame
Bedrooms 3
Full Baths 2
Half Baths 1
HOA Fees $80
HOA Y/N Yes
Originating Board North Carolina Regional MLS
Year Built 2015
Annual Tax Amount $1,941
Lot Size 0.530 Acres
Acres 0.53
Lot Dimensions irregular
Property Description
This is a beautifully maintained family home in desirable Hunters Ridge. The entry reveals a formal dining room and hallway leading to the open concept portion of the first floor. There you will find a large living room with a beautiful fireplace; kitchen table area; large kitchen which offers custom cabinetry, granite counter tops, brand new refrigerator; other like-new kitchen appliances; large pantry; and half bath. Upstairs you will find a large master bedroom with on-suite; walk in closets; two guest bedrooms; an additional room that can serve as another bedroom, office or nursery; 2nd full bathroom; and laundry room with new washing machine and like-new dryer. Just imagine sitting in the screened porch or the newly poured patio, relaxing in your fenced back yard.
Location
State NC
County Craven
Community Hunters Ridge
Zoning Residential
Direction From Brices Creek Road, turn onto Perrytown Road, right into Hunters Ridge, left onto Staffordshire Drive, house on left.
Location Details Mainland
Rooms
Basement Crawl Space
Primary Bedroom Level Non Primary Living Area
Interior
Interior Features Foyer, Generator Plug, 9Ft+ Ceilings, Ceiling Fan(s), Pantry, Walk-in Shower, Walk-In Closet(s)
Heating Heat Pump, Electric
Cooling Central Air
Flooring Carpet, Wood
Window Features Blinds
Appliance Washer, Stove/Oven - Electric, Refrigerator, Microwave - Built-In, Dryer, Dishwasher, Cooktop - Electric
Exterior
Parking Features Concrete, On Site
Garage Spaces 2.0
Utilities Available Community Water
Roof Type Architectural Shingle
Porch Covered, Patio, Porch, Screened
Building
Story 2
Sewer Septic On Site
New Construction No
Others
Tax ID 7-100-L-437
Acceptable Financing Cash, Conventional, FHA, VA Loan
Listing Terms Cash, Conventional, FHA, VA Loan
Special Listing Condition None
Read Less Info
Want to know what your home might be worth? Contact us for a FREE valuation!

Our team is ready to help you sell your home for the highest possible price ASAP

GET MORE INFORMATION

Owner/Broker In Charge | License ID: 267841






