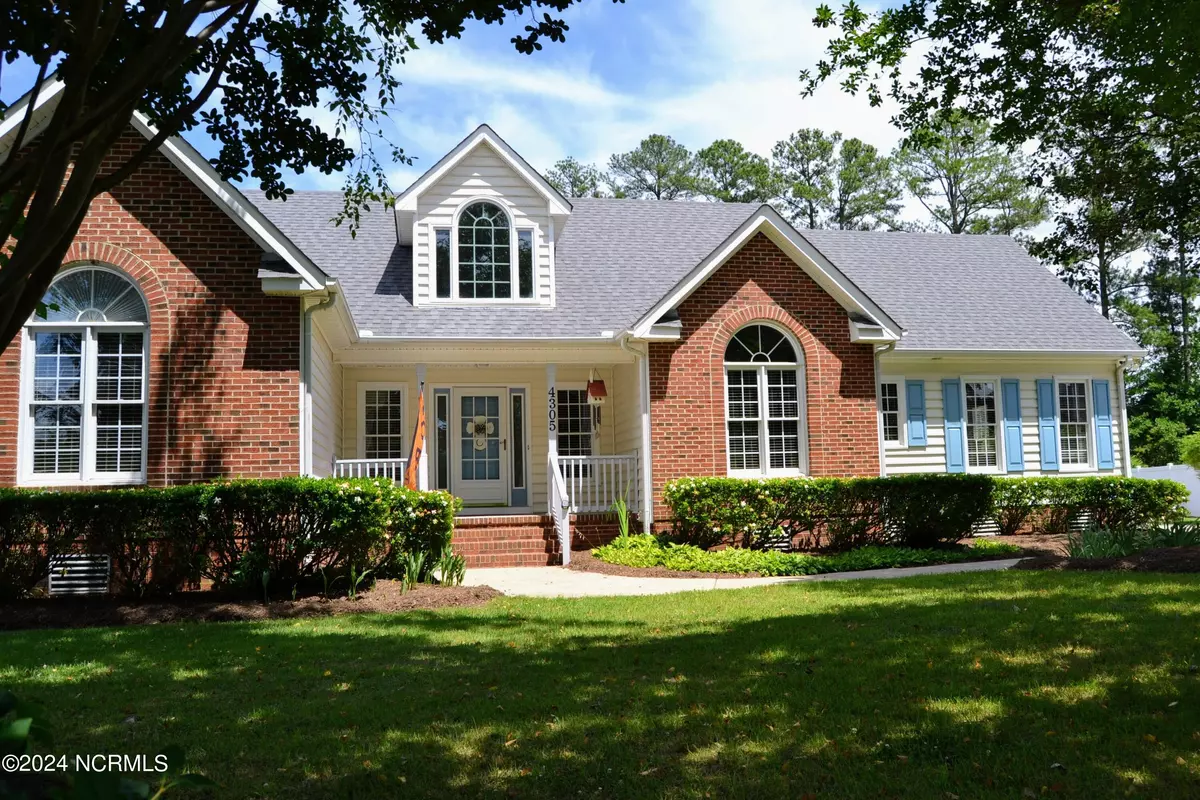$339,900
$339,900
For more information regarding the value of a property, please contact us for a free consultation.
3 Beds
3 Baths
2,095 SqFt
SOLD DATE : 08/16/2024
Key Details
Sold Price $339,900
Property Type Single Family Home
Sub Type Single Family Residence
Listing Status Sold
Purchase Type For Sale
Square Footage 2,095 sqft
Price per Sqft $162
Subdivision Village
MLS Listing ID 100449903
Sold Date 08/16/24
Style Wood Frame
Bedrooms 3
Full Baths 3
HOA Fees $420
HOA Y/N Yes
Originating Board North Carolina Regional MLS
Year Built 1999
Lot Size 0.730 Acres
Acres 0.73
Lot Dimensions 34.54 x 243.02 x 123.76 x 150.49 x 197.72
Property Description
Beautiful 3 BR, 3BA, plus bonus room custom built home located in desirable Village neighborhood. Home situated on tranquil cul-de-sac on a generous lot. Home offers open floor plan with vaulted ceiling, wooden blinds throughout and real hardwood floors. Primary suite with vaulted ceiling, walk-in closet, dual vanities, jetted tub, and custom tiled shower. From the Great Room step through French doors into a large screened in porched with vaulted ceiling overlooking floating deck and firepit. Perfect for entertaining or sipping your coffee in the morning watching deer walk through your .73 acre lot that backs up to woods. Home offers 2 spacious bedrooms off Great Room. Bonus room with full bath is conveniently located upstairs near the kitchen. Current owners used as playroom and then 4th bedroom.
Recent updates include: 2023 HVAC, 2021 Attic Fan, 2020 Roof & Water Heater
Location
State NC
County Wilson
Community Village
Zoning Sing Fam Res
Direction Nash St/ NC HWY 58 West Turn Left on Country Club Dr. Into the Village subdivision. Turn Left on Portsmouth. Turn Left on Hyannis- home is in the cup-de-sac
Location Details Mainland
Rooms
Other Rooms Storage
Basement Crawl Space, None
Primary Bedroom Level Primary Living Area
Ensuite Laundry Hookup - Dryer, Washer Hookup, Inside
Interior
Interior Features Foyer, Solid Surface, Kitchen Island, Master Downstairs, 9Ft+ Ceilings, Vaulted Ceiling(s), Ceiling Fan(s), Walk-in Shower, Walk-In Closet(s)
Laundry Location Hookup - Dryer,Washer Hookup,Inside
Heating Gas Pack, Natural Gas
Cooling Central Air, Whole House Fan
Flooring Carpet, Tile, Wood
Fireplaces Type None
Fireplace No
Window Features Blinds
Appliance Stove/Oven - Electric, Microwave - Built-In, Disposal, Dishwasher
Laundry Hookup - Dryer, Washer Hookup, Inside
Exterior
Garage Attached, Covered, Paved
Carport Spaces 2
Utilities Available Natural Gas Connected
Waterfront No
Roof Type Architectural Shingle
Porch Deck, Porch, Screened
Parking Type Attached, Covered, Paved
Building
Lot Description Cul-de-Sac Lot
Story 1
Sewer Municipal Sewer
Water Municipal Water
New Construction No
Others
Tax ID 3713-07-8768.000
Acceptable Financing Cash, Conventional, FHA, VA Loan
Listing Terms Cash, Conventional, FHA, VA Loan
Special Listing Condition None
Read Less Info
Want to know what your home might be worth? Contact us for a FREE valuation!

Our team is ready to help you sell your home for the highest possible price ASAP

GET MORE INFORMATION

Owner/Broker In Charge | License ID: 267841






