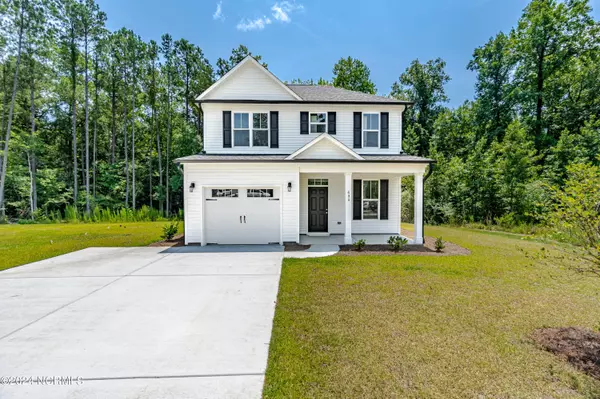$317,800
$319,900
0.7%For more information regarding the value of a property, please contact us for a free consultation.
3 Beds
3 Baths
1,405 SqFt
SOLD DATE : 08/20/2024
Key Details
Sold Price $317,800
Property Type Single Family Home
Sub Type Single Family Residence
Listing Status Sold
Purchase Type For Sale
Square Footage 1,405 sqft
Price per Sqft $226
Subdivision Wanet Landing
MLS Listing ID 100454829
Sold Date 08/20/24
Style Wood Frame
Bedrooms 3
Full Baths 2
Half Baths 1
HOA Y/N No
Originating Board North Carolina Regional MLS
Year Built 2024
Lot Size 0.670 Acres
Acres 0.67
Lot Dimensions 312' x 205' x 119'x 66' x 77'
Property Description
New construction by award-winning builder, Stevens Fine Homes. NO HOA, not in city limits, no sewer bill.
This beautiful home sits on nearly three quarters of an acre in a cul-de-sac. The lot is boarded by wooded land on two sides. What looks like a large vacant homesite between the home and the neighbor is part of this property.
While the lot and location is a large selling point of the property, the inside of the home is beautifully appointed as well. Walking in the front door you'll notice the abundance of light from the many windows and transom above the front door. LVP covers the entirety of the first floor. 5 panel craftsman doors throughout the home are a favorite. Granite counters, a bar and stainless steel appliances can be found in the kitchen. Buyer will be able to select their choice of fridge from a list. A garage with carriage lights, half bath and dining area round out the main floor.
Upstairs you will find 3 bedrooms including the master suite. The master features a beautiful trey ceiling, walk in closet, large modern bathroom with quartz countertops. Hexagonal pattern flooring and Moen brushed nickel hardware are a few of my favorite touches. Two additional bedrooms, additional bathroom and laundry area complete the space. Buyer to choose front or top load washer/dryer set option.
One of the greatest values of this home lies beyond what you can see, behind the walls. Zip System sheathing provides an unparalleled vapor barrier and added air barrier providing benefits over other builders that use a house wrap substitute. The underside of the roof decking is lined with a radiant barrier. The second floor uses Advantech floor boards to minimize creaking overtime and voted #1 the last two decades by builder magazine. This exterior sheathing combined with radiant barrier roof decking makes for a very energy efficient home.
Home conveys with remainder of builder warranty.
Location
State NC
County Pender
Community Wanet Landing
Zoning RP
Direction From Castle Hayne take HWY 117 north Turn left at Hwy 133 Pass cape fear elementary, lewis farms and pender packing then turn left into Wanet Landing
Location Details Mainland
Rooms
Primary Bedroom Level Non Primary Living Area
Interior
Interior Features 9Ft+ Ceilings, Tray Ceiling(s), Ceiling Fan(s), Pantry, Walk-in Shower, Walk-In Closet(s)
Heating Heat Pump, Electric, Zoned
Cooling Central Air, Zoned
Fireplaces Type None
Fireplace No
Exterior
Garage Attached, Concrete, Garage Door Opener, Lighted, On Site, Paved
Garage Spaces 1.0
Waterfront No
Roof Type Architectural Shingle
Porch Patio, Porch
Building
Story 2
Foundation Slab
Sewer Septic On Site
Water Municipal Water
New Construction Yes
Others
Tax ID 3214-05-8628-0000
Acceptable Financing Commercial, Cash, Conventional, FHA, USDA Loan, VA Loan
Listing Terms Commercial, Cash, Conventional, FHA, USDA Loan, VA Loan
Special Listing Condition None
Read Less Info
Want to know what your home might be worth? Contact us for a FREE valuation!

Our team is ready to help you sell your home for the highest possible price ASAP

GET MORE INFORMATION

Owner/Broker In Charge | License ID: 267841






