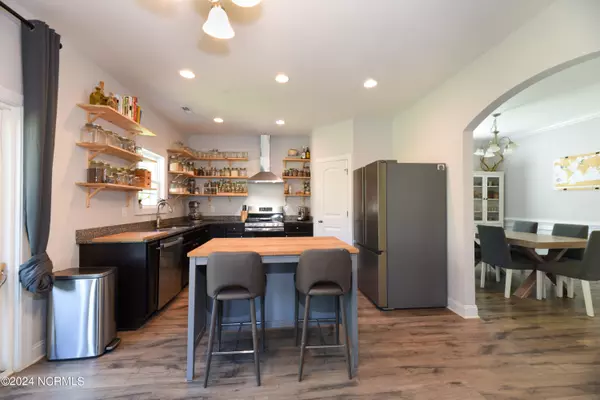$364,000
$364,000
For more information regarding the value of a property, please contact us for a free consultation.
4 Beds
3 Baths
2,385 SqFt
SOLD DATE : 08/19/2024
Key Details
Sold Price $364,000
Property Type Single Family Home
Sub Type Single Family Residence
Listing Status Sold
Purchase Type For Sale
Square Footage 2,385 sqft
Price per Sqft $152
Subdivision Lake View
MLS Listing ID 100437368
Sold Date 08/19/24
Style Wood Frame
Bedrooms 4
Full Baths 2
Half Baths 1
HOA Fees $210
HOA Y/N Yes
Originating Board North Carolina Regional MLS
Year Built 2021
Lot Size 0.500 Acres
Acres 0.5
Lot Dimensions 43x141x243x259
Property Description
ADDITIONAL NEW KITCHEN CABINETS INSTALLED NEXT WEEK. Welcome home to the highly sought after Lake View neighborhood in the James City area of New Bern. Ideally located 15 minutes from MCAS Cherry Point, 10 minutes from downtown New Bern, and 45 minutes to Atlantic Beach. This stunning 4-bedroom, 2.5-bathroom house offers everything you've been searching for. On the main floor you will find high ceilings with an open floor plan, plus a formal dining room and an open office space with wainscotting and trey ceilings. The kitchen is equipped with stainless steel appliances, a 5-burner gas stoveand a walk-in pantry, while the large living area boasts ample natural sunlight from several windows with views to the private woods at the edge of the property, and a large gas fireplace.
Upstairs you have 4 spacious bedrooms each with new ceiling fans, 2 full baths, a large laundry room, and a secondary living area/loft. Your primary bedroom has an en-suite bathroom with a double vanity and walk in shower. All 4 bedrooms have lovely walk-in closets equipped with custom built wood shelving.
Sitting on half an acre in a quiet cul-de-sac, the property is bordered by and includes a protected stretch of Brices Creek, bringing privacy and tranquility to the home. An Assumable Mortgage could be an option for you on this home!
Location
State NC
County Craven
Community Lake View
Zoning Residential
Direction From 70 East turn right on West Thurman Road...follow to STOP Sign and cross Old Airport Road into Lake View...first Left on Abby Leigh Avenue...follow to Cul-De-Sac.
Location Details Mainland
Rooms
Other Rooms Shed(s)
Primary Bedroom Level Non Primary Living Area
Ensuite Laundry Inside
Interior
Interior Features Ceiling Fan(s), Walk-In Closet(s)
Laundry Location Inside
Heating Electric, Heat Pump
Cooling Central Air
Fireplaces Type Gas Log
Fireplace Yes
Appliance Range, Dishwasher, Cooktop - Gas
Laundry Inside
Exterior
Exterior Feature Gas Logs
Garage Spaces 2.0
Utilities Available Sewer Connected, Natural Gas Connected
Waterfront No
Roof Type Architectural Shingle
Porch Covered, Patio
Building
Lot Description Cul-de-Sac Lot
Story 2
Foundation Slab
Sewer Municipal Sewer
Structure Type Gas Logs
New Construction No
Others
Tax ID 7-105-C -091
Acceptable Financing Cash, Conventional, FHA, Assumable, USDA Loan, VA Loan
Listing Terms Cash, Conventional, FHA, Assumable, USDA Loan, VA Loan
Special Listing Condition None
Read Less Info
Want to know what your home might be worth? Contact us for a FREE valuation!

Our team is ready to help you sell your home for the highest possible price ASAP

GET MORE INFORMATION

Owner/Broker In Charge | License ID: 267841






