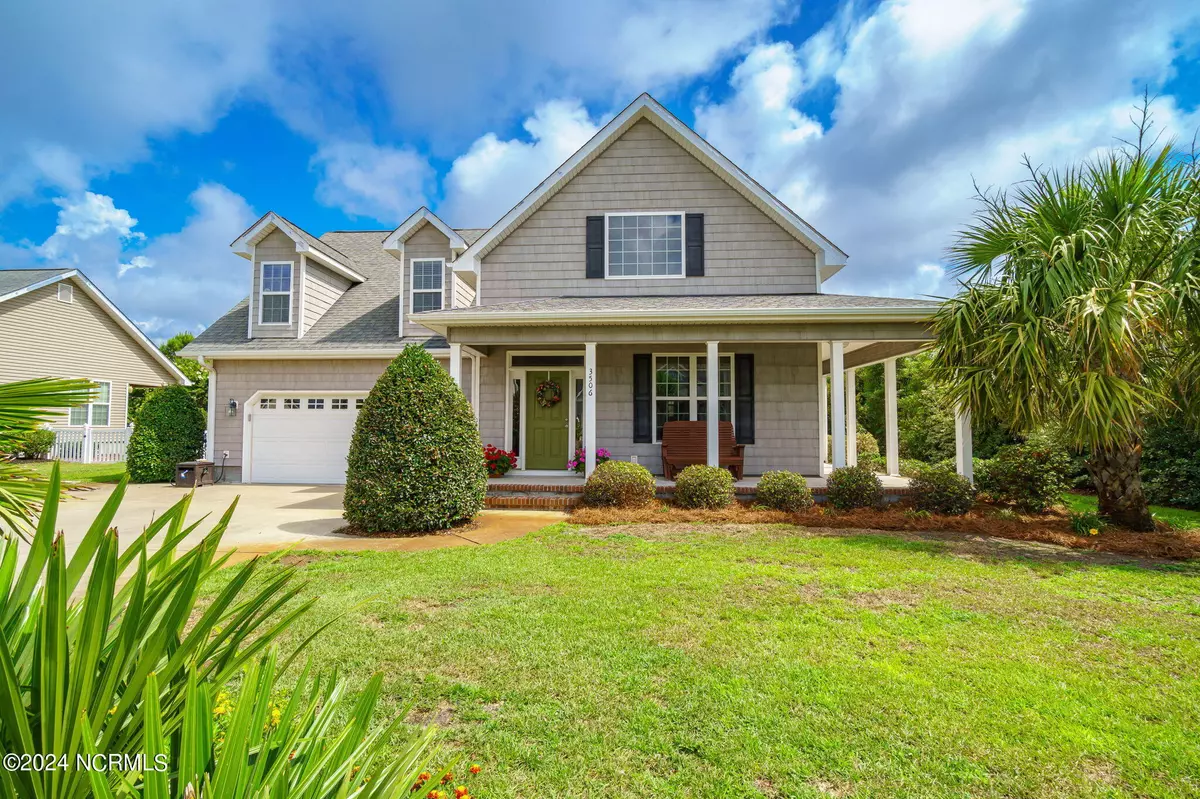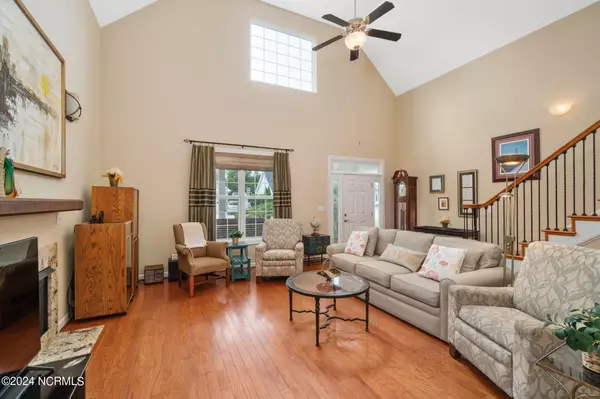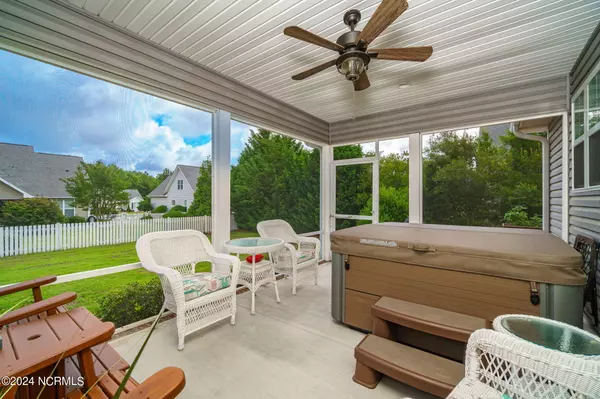$500,000
$484,900
3.1%For more information regarding the value of a property, please contact us for a free consultation.
3 Beds
3 Baths
2,360 SqFt
SOLD DATE : 08/21/2024
Key Details
Sold Price $500,000
Property Type Single Family Home
Sub Type Single Family Residence
Listing Status Sold
Purchase Type For Sale
Square Footage 2,360 sqft
Price per Sqft $211
Subdivision Country Club Run
MLS Listing ID 100454640
Sold Date 08/21/24
Style Wood Frame
Bedrooms 3
Full Baths 2
Half Baths 1
HOA Fees $600
HOA Y/N Yes
Originating Board North Carolina Regional MLS
Year Built 2007
Annual Tax Amount $2,282
Lot Size 10,890 Sqft
Acres 0.25
Lot Dimensions 85' x 130' x 85' x 130' per the plat map
Property Description
Welcome to your dream home! This stunning 4-bedroom residence, in the lovely Country Club Run neighborhood, offers an ideal blend of comfort and luxury. Relax on the covered screened porch or entertain guests on the spacious deck.
The primary level boasts an open concept living, kitchen and dining areas. You will also find the spacious primary bedroom suite with updated bathroom - be sure to admire the custom storage in the large closet. Enjoy the modern touch of built-in speakers throughout the house, perfect for music lovers and entertaining.
Upstairs, there are three additional bedrooms and an updated bathroom, as well as plenty of storage space.
Other updates (per the seller), include the A/C units replaced in 2020 and 2023, hot water heater replaced in 2023, garage door opened replaced in 2022. There is a well for irrigation and a pad in place for a possible shed. All of these to give you peace of mind and comfort.
The community's HOA amenities include a pool and clubhouse, providing endless opportunities for recreation and socializing.
This home is designed for modern living with all the features you need for a comfortable and convenient lifestyle. Don't miss out on the chance to make this incredible property yours!
Location
State NC
County Carteret
Community Country Club Run
Zoning R20
Direction 35th Street to Snead Street in Country Club Run. Left on Snead.
Location Details Mainland
Rooms
Primary Bedroom Level Primary Living Area
Interior
Interior Features Master Downstairs, Vaulted Ceiling(s), Ceiling Fan(s), Pantry, Walk-In Closet(s)
Heating Fireplace(s), Electric, Heat Pump
Cooling Central Air
Flooring Carpet, Tile, Wood
Fireplaces Type Gas Log
Fireplace Yes
Appliance Water Softener, Washer, Stove/Oven - Gas, Refrigerator, Microwave - Built-In, Dryer
Laundry Inside
Exterior
Parking Features Garage Door Opener, On Site
Garage Spaces 2.0
Roof Type Architectural Shingle
Porch Open, Covered, Deck, Porch, Screened, Wrap Around
Building
Story 2
Entry Level Two
Foundation Slab
Sewer Municipal Sewer
Water Municipal Water
New Construction No
Others
Tax ID 637606374864000
Acceptable Financing Cash, Conventional, FHA, VA Loan
Listing Terms Cash, Conventional, FHA, VA Loan
Special Listing Condition None
Read Less Info
Want to know what your home might be worth? Contact us for a FREE valuation!

Our team is ready to help you sell your home for the highest possible price ASAP

GET MORE INFORMATION
Owner/Broker In Charge | License ID: 267841






