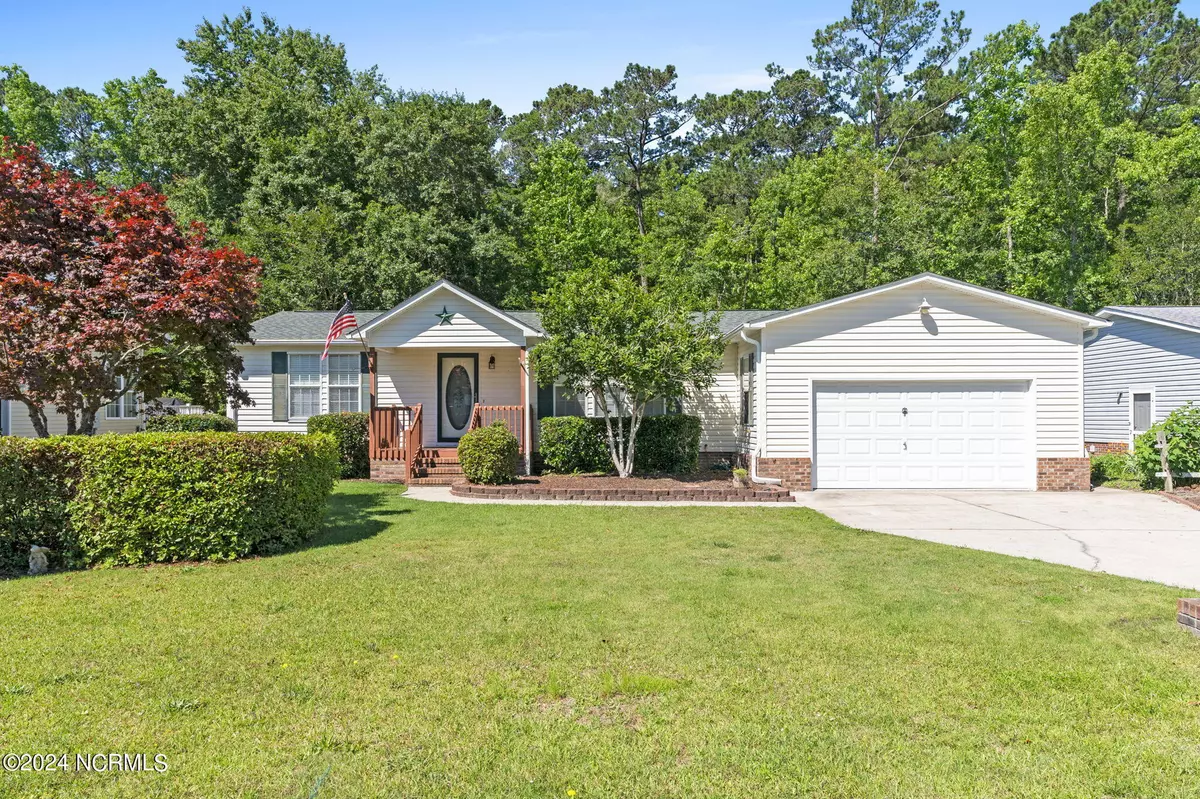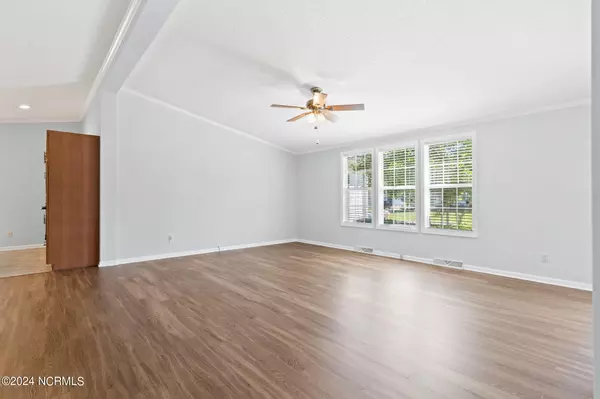$275,000
$288,900
4.8%For more information regarding the value of a property, please contact us for a free consultation.
3 Beds
2 Baths
1,842 SqFt
SOLD DATE : 08/19/2024
Key Details
Sold Price $275,000
Property Type Manufactured Home
Sub Type Manufactured Home
Listing Status Sold
Purchase Type For Sale
Square Footage 1,842 sqft
Price per Sqft $149
Subdivision Village At Calabash
MLS Listing ID 100446647
Sold Date 08/19/24
Style Steel Frame
Bedrooms 3
Full Baths 2
HOA Fees $200
HOA Y/N Yes
Year Built 2000
Annual Tax Amount $1,184
Lot Size 8,995 Sqft
Acres 0.21
Lot Dimensions 75.16 x 119.81 x 75.16 x 119.69
Property Sub-Type Manufactured Home
Source North Carolina Regional MLS
Property Description
Better Than The Rest - A Perfect 10! A rare find - this top-of-the-line R-Anell,1842 sq. ft., 3 bed room, 2 bath triple-wide is in immaculate condition. All the rooms shine with fresh paint and the vinyl plank flooring gleams. Featuring an open concept floor plan - the spacious living room and cathedral ceiling flows into the dining area where there's room for all your guests. This area is adjacent to the kitchen. The family chef will appreciate the oodles of cupboards & counters plus an island for easy food prep. All countertops were transformed by E-Stone - overlay of quartz, granite and recycled glass. Enjoy your morning coffee or relaxed evening dinner in the sunny kitchen alcove overlooking the pristine backyard. Restful sleep is yours in the spacious Master Suite which boasts new whisper soft neutral carpet and a roomy walk-in closet. The en-suite features a double sink vanity, a sizeable step in shower and a soaking tub for complete relaxation. There's also plenty of storage for towels and personal items. Enjoy a nightcap in the Carolina Room which can be accessed from the master suite or kitchen. You also have two generously sized guest bedrooms along with a guest bath. The laundry room, complete with washer & dryer is conveniently located off the kitchen. To ensure the purest water possible, this home features a Whole House Water Filtration System in addition to a Reverse Osmosis System. An attached two car garage completes the picture. The grounds are beautifully landscaped. Full grown trees and picturesque flowers invite song birds and butterflies. The Village offers public water & sewer, paved city streets & is an established community. You'll be warmly welcomed into the Village & enjoy the amenities this community offers: clubhouse with many activities, sparkling swim pool, putt putt & playground. Only 5 min. to the quaint town of Calabash, 'The Seafood Capital of the World', ckick more where you can buy fresh shrimp right off the boats. You're just minutes from all the amenities offered by this coastal region: retail & consignment shopping - shop 'til you drop; a myriad of restaurants whose offerings will please any palate; tee off on one of the 65+ championship golf courses within a 25mile radius; cruise thru art galleries, join a class to learn painting, jewelry making or pottery. Kayak in the ocean & rivers. Catch your limit on a deep-water fishing charter or from a pier. Embrace lady luck on a moon lite floating casino cruise. Enjoy the outdoor free concerts. Stop by Patios in Little River for a drink & listen to live music under the stars. Love the beach? You're just a sip of lemonade & a few short minutes to the sugar white sands of pristine serene Sunset & Ocean Isle Beaches. Ideally located between Wilmington 45 min N & Myrtle Beach SC 15 min S.
Location
State NC
County Brunswick
Community Village At Calabash
Zoning 0200-MH subdiv
Direction From Calabash to Thomasboro Rd to left into Village at Calabash. Right onto Waterview Lane, left onto Palmer Dr. 952 on right.
Location Details Mainland
Rooms
Basement Crawl Space, None
Primary Bedroom Level Primary Living Area
Interior
Interior Features Foyer, Solid Surface, Kitchen Island, Master Downstairs, 9Ft+ Ceilings, Vaulted Ceiling(s), Ceiling Fan(s), Pantry, Walk-in Shower, Eat-in Kitchen, Walk-In Closet(s)
Heating Heat Pump, Electric
Cooling Central Air
Flooring LVT/LVP, Carpet, Laminate, Vinyl
Fireplaces Type None
Fireplace No
Window Features Thermal Windows,Blinds
Appliance See Remarks, Washer, Wall Oven, Stove/Oven - Electric, Refrigerator, Range, Microwave - Built-In, Ice Maker, Dryer, Dishwasher, Cooktop - Electric
Laundry Hookup - Dryer, Washer Hookup, Inside
Exterior
Exterior Feature Shutters - Board/Hurricane
Parking Features Garage Door Opener, Paved
Garage Spaces 2.0
Pool None
Utilities Available Sewer Connected
Amenities Available Billiard Room, Clubhouse, Community Pool, Game Room, Maint - Comm Areas, Maint - Grounds, Maint - Roads, Meeting Room, Party Room, Playground, Sewer, Street Lights, Trash, See Remarks
Waterfront Description None
Roof Type Architectural Shingle
Porch Patio, Porch
Building
Story 1
Entry Level One
Foundation Brick/Mortar
Sewer Municipal Sewer
Water Municipal Water
Structure Type Shutters - Board/Hurricane
New Construction No
Others
Tax ID 241ha319
Acceptable Financing Cash, Conventional
Listing Terms Cash, Conventional
Special Listing Condition None
Read Less Info
Want to know what your home might be worth? Contact us for a FREE valuation!

Our team is ready to help you sell your home for the highest possible price ASAP

GET MORE INFORMATION
Owner/Broker In Charge | License ID: 267841






