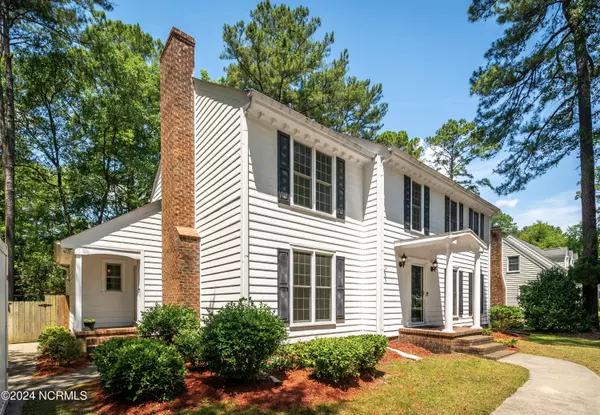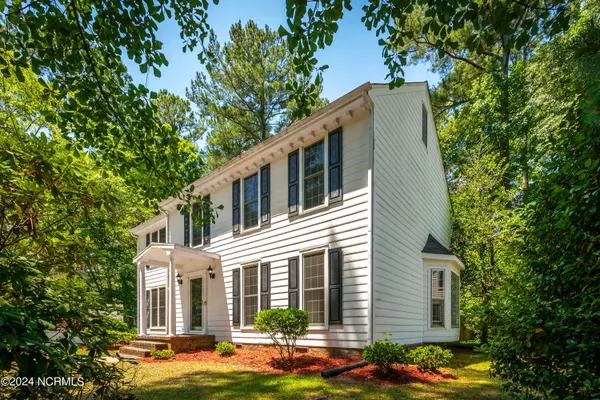$270,000
$280,000
3.6%For more information regarding the value of a property, please contact us for a free consultation.
4 Beds
3 Baths
2,188 SqFt
SOLD DATE : 08/22/2024
Key Details
Sold Price $270,000
Property Type Single Family Home
Sub Type Single Family Residence
Listing Status Sold
Purchase Type For Sale
Square Footage 2,188 sqft
Price per Sqft $123
Subdivision Club Pines
MLS Listing ID 100449278
Sold Date 08/22/24
Style Wood Frame
Bedrooms 4
Full Baths 2
Half Baths 1
HOA Y/N No
Originating Board North Carolina Regional MLS
Year Built 1977
Annual Tax Amount $2,486
Lot Size 0.370 Acres
Acres 0.37
Lot Dimensions 106' x 152'
Property Description
Welcome to the heart of Club Pines, one of Greenville's premier communities! Nestled within this esteemed neighborhood, this stunning 4-bedroom stately home offers an abundance of space and comfort, perfect for those who love to entertain and cherish privacy.
Step into elegance as you enter the foyer, leading to a spacious Den, Formal Living Room, and Dining Room, providing ample room for hosting gatherings or simply enjoying quality time with loved ones. Wood flooring throughout living areas! The inviting atmosphere extends to the Breakfast Nook and Kitchen bar, adorned with sleek ceramic tiled floors and modern stainless steel appliances.
Escape to tranquility in the screened back porch and patio, overlooking the private fenced backyard.
For the hobbyist or DIY enthusiast, one of the barns on the property is wired and thoughtfully designed, boasting a finished interior and cooling unit.
Seize the opportunity to make this cozy haven your own. Schedule your private viewing today and experience the charm and comfort of this property firsthand!
Location
State NC
County Pitt
Community Club Pines
Zoning R9S
Direction From Greenville Blvd. SE, turn onto Crestline Blvd., house on right
Location Details Mainland
Rooms
Other Rooms Shed(s), Barn(s)
Basement Crawl Space
Primary Bedroom Level Non Primary Living Area
Interior
Interior Features Foyer, Walk-in Shower, Walk-In Closet(s)
Heating Heat Pump, Fireplace(s), Electric
Cooling Central Air
Flooring Carpet, Tile, Wood
Window Features Blinds
Appliance Stove/Oven - Electric, Refrigerator, Microwave - Built-In, Dishwasher
Exterior
Exterior Feature Gas Logs
Garage On Street, Concrete
Utilities Available Water Connected, Sewer Connected, Natural Gas Available
Waterfront No
Roof Type Shingle
Porch Covered, Enclosed, Patio, Porch
Parking Type On Street, Concrete
Building
Story 2
Sewer Municipal Sewer
Water Municipal Water
Structure Type Gas Logs
New Construction No
Others
Tax ID 031061
Acceptable Financing Conventional, FHA, VA Loan
Listing Terms Conventional, FHA, VA Loan
Special Listing Condition None
Read Less Info
Want to know what your home might be worth? Contact us for a FREE valuation!

Our team is ready to help you sell your home for the highest possible price ASAP

GET MORE INFORMATION

Owner/Broker In Charge | License ID: 267841






