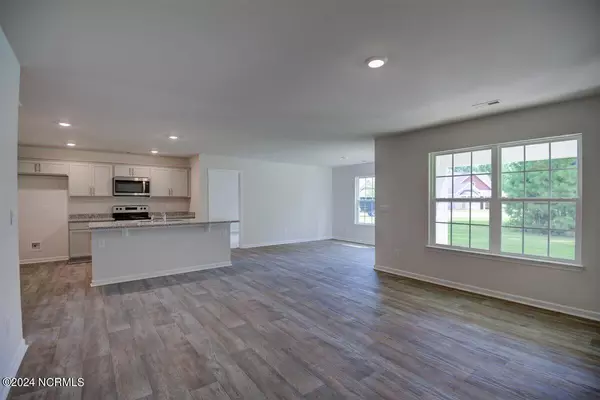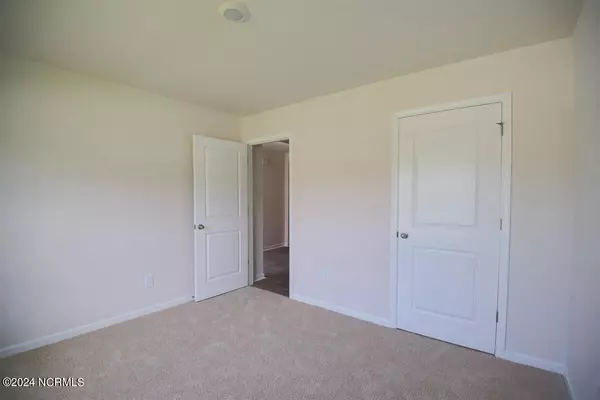$286,000
$290,550
1.6%For more information regarding the value of a property, please contact us for a free consultation.
3 Beds
2 Baths
1,618 SqFt
SOLD DATE : 08/23/2024
Key Details
Sold Price $286,000
Property Type Single Family Home
Sub Type Single Family Residence
Listing Status Sold
Purchase Type For Sale
Square Footage 1,618 sqft
Price per Sqft $176
Subdivision Hunter'S Crossing
MLS Listing ID 100425546
Sold Date 08/23/24
Style Wood Frame
Bedrooms 3
Full Baths 2
HOA Y/N No
Originating Board North Carolina Regional MLS
Year Built 2024
Lot Size 1.570 Acres
Acres 1.57
Lot Dimensions See recorded plat map
Property Description
MOVE IN READY HOME! Easy access to Hwy 95 and Hwy 264. Located just 45 minutes to downtown Raleigh. Over 1 acre lot! The Aria is a well designed home with three bedrooms & two bathrooms all on one level. This open concept plan is perfect for entertaining & making lasting memories. The kitchen features Majestic White/Valle Nevada granite countertops, Cane Sugar cabinets with an island that overlooks the spacious living room & dining area. Wool Oak vinyl flooring throughout common areas. The split bedroom design offers a great Primary suite. Primary bath features dual vanities, 5 foot shower & walk in closet. Overlook your backyard as you relax under your rear 12 x 8 covered patio! All bathrooms feature Quartz Blanco Maple countertops & Silver Screen Davison vinyl flooring which is also flooring of laundry room. As always a D.R. Horton home is built with quality materials and impeccable workmanship. The home comes with a one-year builder's warranty & a ten-year structural warranty. Your beautiful new home will come equipped with a smart home technology pkg.
New Homes, Great new community & Large Homesites await you at Hunters Crossing in Beautiful Wilson NC. Very close to Bridgestone Factory NO HOA!
Location
State NC
County Wilson
Community Hunter'S Crossing
Zoning R-30
Direction Hwy 64 to Hwy 301, Left onto Lely Rd, Straight to Wellons Court.
Location Details Mainland
Rooms
Basement None
Primary Bedroom Level Primary Living Area
Ensuite Laundry Hookup - Dryer, Washer Hookup, Inside
Interior
Interior Features Foyer, Pantry, Walk-in Shower, Walk-In Closet(s)
Laundry Location Hookup - Dryer,Washer Hookup,Inside
Heating Electric, Zoned
Cooling Zoned
Flooring Carpet, Vinyl
Fireplaces Type None
Fireplace No
Laundry Hookup - Dryer, Washer Hookup, Inside
Exterior
Exterior Feature None
Garage Off Street, Paved
Garage Spaces 2.0
Pool None
Waterfront No
Waterfront Description None
Roof Type Shingle
Porch Covered
Parking Type Off Street, Paved
Building
Story 1
Foundation Slab
Sewer Septic On Site
Structure Type None
New Construction Yes
Others
Tax ID 999999
Acceptable Financing Cash, Conventional, FHA, USDA Loan, VA Loan
Listing Terms Cash, Conventional, FHA, USDA Loan, VA Loan
Special Listing Condition None
Read Less Info
Want to know what your home might be worth? Contact us for a FREE valuation!

Our team is ready to help you sell your home for the highest possible price ASAP

GET MORE INFORMATION

Owner/Broker In Charge | License ID: 267841






