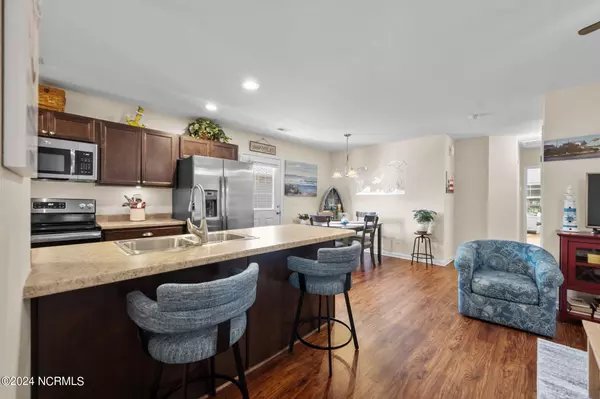$400,000
$397,500
0.6%For more information regarding the value of a property, please contact us for a free consultation.
3 Beds
4 Baths
1,923 SqFt
SOLD DATE : 08/23/2024
Key Details
Sold Price $400,000
Property Type Townhouse
Sub Type Townhouse
Listing Status Sold
Purchase Type For Sale
Square Footage 1,923 sqft
Price per Sqft $208
Subdivision Bryans Court
MLS Listing ID 100456821
Sold Date 08/23/24
Style Wood Frame
Bedrooms 3
Full Baths 3
Half Baths 1
HOA Fees $540
HOA Y/N Yes
Originating Board North Carolina Regional MLS
Year Built 2018
Lot Size 4,356 Sqft
Acres 0.1
Lot Dimensions 33.8x135.13
Property Description
Discover the epitome of coastal living at 138 A James Avenue, a multi-level gem nestled in the highly desired Bryans Court community. This exceptional property offers not only an enviable location but also an array of thoughtful features that cater to both comfort and convenience. Situated conveniently close to local shops, restaurants, the Topsail School District, Surf City Community Center, and the award-winning beaches of Topsail Island, this home effortlessly combines the tranquility of suburban life with easy access to essential amenities and recreational options. Step into the upper level, where every detail has been meticulously designed to create an inviting and functional living space.
Uppermost level greets you with open-concept living area featuring kitchen, illuminated with recessed lighting, a dual basin stainless steel sink, a four-burner GE flat-top stove, a GE stainless steel side-by-side refrigerator, ample cabinet storage, and a pantry for extra space.
Entertain guests at your nearly 7-foot eat-in breakfast bar, chandelier lit dining area, or take the party to your private back patio for outdoor dining!
The living room features 6-inch luxury vinyl plank (LVP) flooring and a ceiling fan, creating a comfortable and stylish space for relaxation.
Six-inch luxury vinyl plank flooring guides you to the master suite, where luxury seamlessly meets tranquility. The 2 1/4-inch trimmed tinted windows frame serene backyard views, bathing the room in the perfect amount of natural light. The suite boasts a spacious walk-in closet and an en-suite bathroom with a cultured marble elevated dual vanity and a walk-in shower, offering a spa-like retreat.
The upstairs also houses a secondary Master Suite with an attached full bath, a guest bedroom, and a convenient half bathroom with laundry facilities.
Wooden stair treads lead to the lower level, where a world of comfort unfolds.
The ground level hosts an expansive open living area featuring 9-foot ceilings and a full guest bathroom, making it a versatile space for relaxation and entertainment. A 5-foot sliding door beckons you to the private, well-landscaped, and fenced-in yard, inviting you to enjoy the outdoors.
For added convenience, a covered carport offers shelter for your vehicles and extra storage space, completing this remarkable property.
Embrace the coastal lifestyle and seize the opportunity to own this meticulously crafted home at 138 A James Avenue. Schedule a private tour today and experience the harmonious blend of design, functionality, and location that this residence has to offer.
Location
State NC
County Pender
Community Bryans Court
Zoning PD
Direction Heading into Surf City on HWY 50, turn right onto JH Batts. Turn right onto James Ave Home is towards the end of the neighborhood on the left
Location Details Mainland
Rooms
Primary Bedroom Level Primary Living Area
Interior
Interior Features 9Ft+ Ceilings, Ceiling Fan(s), Pantry, Walk-In Closet(s)
Heating Heat Pump, Electric
Fireplaces Type None
Fireplace No
Window Features Blinds
Exterior
Parking Features Off Street, Paved
Roof Type Metal
Porch Patio
Building
Story 2
Entry Level Two
Foundation Other, Slab
Sewer Municipal Sewer
Water Municipal Water
New Construction No
Others
Tax ID 4235-25-7072-0000
Acceptable Financing Cash, Conventional, FHA, VA Loan
Listing Terms Cash, Conventional, FHA, VA Loan
Special Listing Condition None
Read Less Info
Want to know what your home might be worth? Contact us for a FREE valuation!

Our team is ready to help you sell your home for the highest possible price ASAP

GET MORE INFORMATION
Owner/Broker In Charge | License ID: 267841






